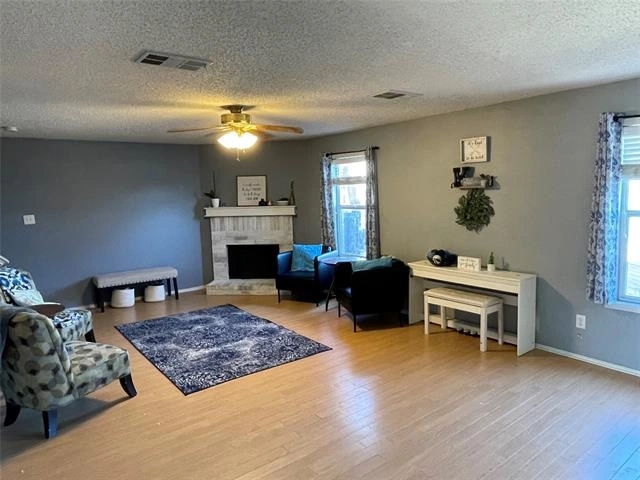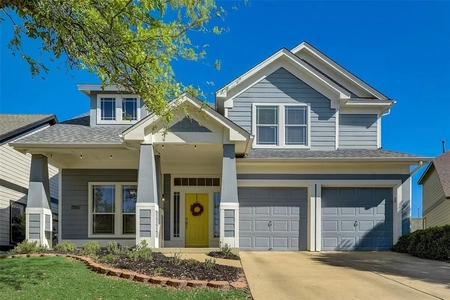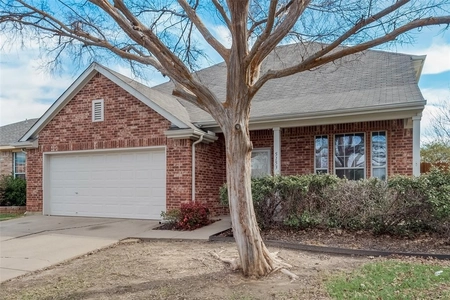

































1 /
34
Map
$380,000
●
House -
For Sale
5409 Emmeryville Lane
Fort Worth, TX 76244
4 Beds
1 Bath,
1
Half Bath
2719 Sqft
$2,507
Estimated Monthly
$0
HOA / Fees
5.87%
Cap Rate
About This Property
This charming home boasts 4 bedrooms and 2.5 bathrooms, offering a
perfect blend of comfort and style. Located on an interior lot with
green belt behind, the home offers an outdoor oasis that is
unmatched with a deck, pool and play space. Inside, an open flowing
floor plan boasts 2 living and dining rooms on the first floor with
a warm fireplace and spacious kitchen. A peaceful primary suite
hosts space for a sitting area and an en suite with a garden tub,
separate shower, and walk-in closet. Enjoy the bonus space upstairs
along with 3 roomy bedrooms. This home has space for everyone!
Roof replaced July '20, Pool pump & sand-filter replaced '22, Smart HVAC & Water heater '23
Roof replaced July '20, Pool pump & sand-filter replaced '22, Smart HVAC & Water heater '23
Unit Size
2,719Ft²
Days on Market
101 days
Land Size
0.12 acres
Price per sqft
$140
Property Type
House
Property Taxes
$641
HOA Dues
-
Year Built
2002
Listed By
Last updated: 2 days ago (NTREIS #20515586)
Price History
| Date / Event | Date | Event | Price |
|---|---|---|---|
| Apr 4, 2024 | Relisted | $380,000 | |
| Relisted | |||
| Mar 2, 2024 | No longer available | - | |
| No longer available | |||
| Jan 19, 2024 | Listed by Competitive Edge Realty LLC | $380,000 | |
| Listed by Competitive Edge Realty LLC | |||
| Oct 6, 2021 | No longer available | - | |
| No longer available | |||
| Jun 30, 2020 | In contract | - | |
| In contract | |||
Show More

Property Highlights
Air Conditioning
Fireplace
Garage
Parking Details
Has Garage
Attached Garage
Garage Height: 10
Garage Length: 20
Garage Width: 20
Garage Spaces: 2
Parking Features: 0
Interior Details
Interior Information
Interior Features: Cable TV Available, Eat-in Kitchen, Open Floorplan, Pantry, Walk-In Closet(s)
Appliances: Dishwasher, Disposal, Electric Cooktop, Electric Oven, Electric Range, Microwave
Flooring Type: Carpet, Ceramic Tile, Laminate
Bedroom1
Dimension: 16.00 x 13.00
Level: 2
Features: Ceiling Fan(s), Walk-in Closet(s)
Bedroom2
Dimension: 15.00 x 12.00
Level: 2
Features: Ceiling Fan(s), Walk-in Closet(s)
Bedroom3
Dimension: 12.00 x 13.00
Level: 2
Features: Ceiling Fan(s), Walk-in Closet(s)
Bath-Full
Dimension: 12.00 x 13.00
Level: 2
Features: Ceiling Fan(s), Walk-in Closet(s)
Bath-Primary
Dimension: 12.00 x 13.00
Level: 2
Features: Ceiling Fan(s), Walk-in Closet(s)
Bath-Half
Dimension: 12.00 x 13.00
Level: 2
Features: Ceiling Fan(s), Walk-in Closet(s)
Kitchen
Dimension: 12.00 x 13.00
Level: 2
Features: Ceiling Fan(s), Walk-in Closet(s)
Laundry1
Dimension: 6.00 x 9.00
Level: 1
Features: Utility in Kitchen
Laundry2
Dimension: 18.00 x 25.00
Level: 1
Living Room
Dimension: 18.00 x 25.00
Level: 1
Game Room
Dimension: 18.00 x 25.00
Level: 1
Fireplace Information
Has Fireplace
Wood Burning
Fireplaces: 1
Exterior Details
Property Information
Listing Terms: 1031 Exchange, Cash, Conventional, FHA
Building Information
Foundation Details: Slab
Other Structures: Storage
Roof: Shingle
Construction Materials: Brick, Vinyl Siding
Outdoor Living Structures: Awning(s), Deck
Pool Information
Pool Features: Above Ground, Fenced, Outdoor Pool, Pool Cover, Pool Sweep
Lot Information
Greenbelt, Interior Lot, Subdivision
Lot Size Acres: 0.1200
Financial Details
Tax Block: 8
Tax Lot: 3
Unexempt Taxes: $7,688
Utilities Details
Cooling Type: Ceiling Fan(s), Central Air, Electric
Heating Type: Central, Fireplace(s)
Building Info
Overview
Building
Neighborhood
Geography
Comparables
Unit
Status
Status
Type
Beds
Baths
ft²
Price/ft²
Price/ft²
Asking Price
Listed On
Listed On
Closing Price
Sold On
Sold On
HOA + Taxes
In Contract
House
4
Beds
2.5
Baths
2,758 ft²
$134/ft²
$369,900
Nov 30, 2023
-
-
In Contract
House
4
Beds
2.5
Baths
2,929 ft²
$152/ft²
$445,000
Jan 13, 2024
-
$420/mo
In Contract
House
4
Beds
2
Baths
2,306 ft²
$156/ft²
$359,900
Jan 27, 2024
-
$145/mo
Active
House
4
Beds
2.5
Baths
2,413 ft²
$186/ft²
$450,000
Apr 12, 2024
-
$220/mo
In Contract
House
4
Beds
2.5
Baths
2,208 ft²
$172/ft²
$380,000
Dec 8, 2023
-
$238/mo
In Contract
House
4
Beds
2
Baths
2,137 ft²
$187/ft²
$400,000
Mar 22, 2024
-
$210/mo
In Contract
House
4
Beds
3.5
Baths
3,308 ft²
$128/ft²
$425,000
Nov 28, 2023
-
$220/mo













































