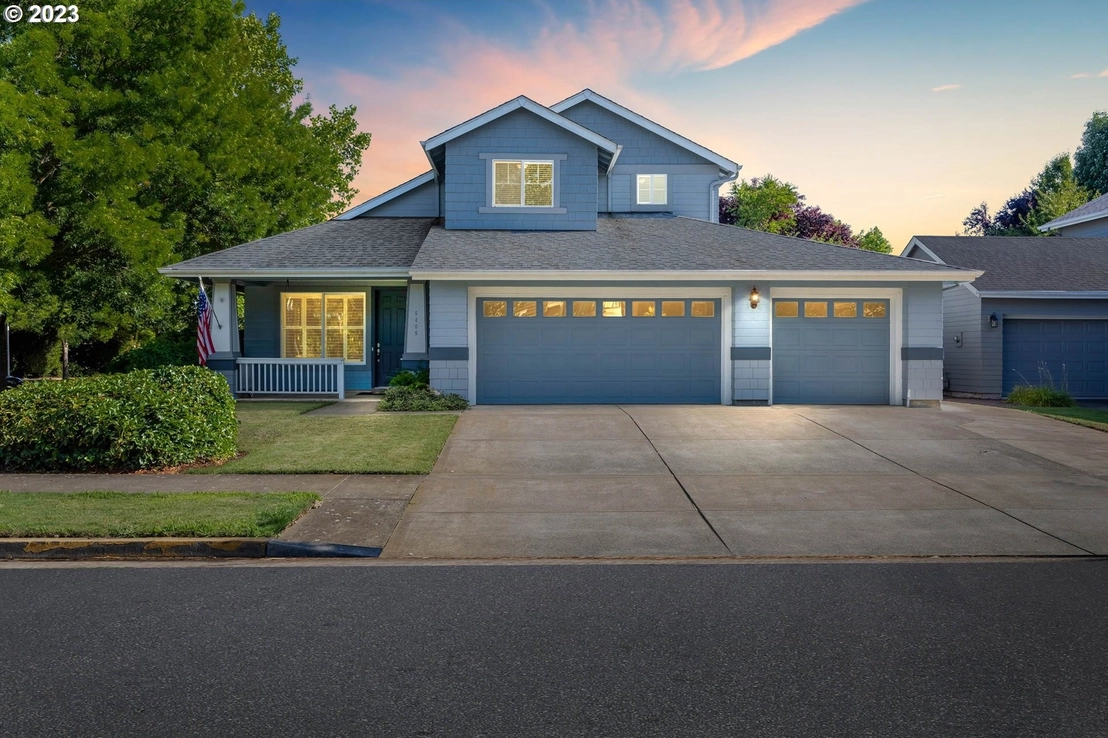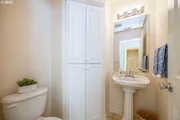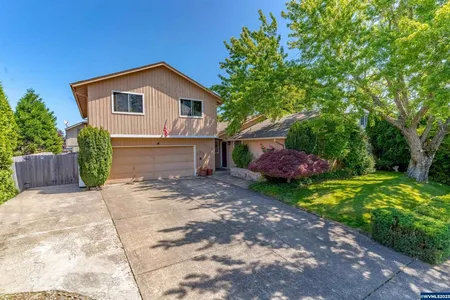$492,227*
●
House -
Off Market
5408 JEFFREY WAY
Eugene, OR 97402
4 Beds
2.5 Baths,
1
Half Bath
1840 Sqft
$446,000 - $544,000
Reference Base Price*
-0.56%
Since Sep 1, 2023
National-US
Primary Model
Sold Oct 04, 2023
$495,000
Seller
$295,000
by Guild Mortgage Company Llc
Mortgage Due Nov 01, 2053
Sold Feb 04, 2011
$212,900
$207,502
by Summit Funding Inc
Mortgage Due Feb 01, 2041
About This Property
Welcome to this stunning two story home with 4 bedrooms, and 2.5
bathrooms located in the Avalon Village Neighborhood of Eugene, OR.
Situated on a corner lot, with a spacious three car garage this
property is the perfect sanctuary for you and your family. As you
step inside, you'll be greeted by vaulted ceilings and a well
designed layout with separate living and family rooms. The family
room boasts of a cozy gas fireplace, and access to the back patio.
The kitchen has quartz countertops, white kitchen cabinets, an
island and gas appliances. The nearby dining area seamlessly
integrates with the kitchen. There is additionally a dedicated
laundry room complete with a sink, and a guest bathroom downstairs.
Tucked away on the main level, is the primary suite with vaulted
ceiling, a bathroom with a walk-in shower, and a sliding glass door
that provides access to the backyard and patio. In addition
to the primary suite, three well-appointed bedrooms and a full
bathroom with a bathtub await on the upper level, offering comfort
and privacy for family members or guests. The backyard is fully
fenced and equipped with a sprinkler system creating an easy to
maintain yard. The patio also features a fire pit, and hookups for
a hot tub. Completing this remarkable property is a spacious
three-car garage, providing ample space for vehicles, storage, or
even a workshop. With its desirable location in the Avalon Village
Neighborhood, you'll enjoy easy access to nearby restaurants,
stores, and a neighborhood park. Don't miss the opportunity to make
this move in ready home yours. Schedule a showing today!
The manager has listed the unit size as 1840 square feet.
The manager has listed the unit size as 1840 square feet.
Unit Size
1,840Ft²
Days on Market
-
Land Size
0.14 acres
Price per sqft
$269
Property Type
House
Property Taxes
$377
HOA Dues
$101
Year Built
2003
Price History
| Date / Event | Date | Event | Price |
|---|---|---|---|
| Oct 4, 2023 | Sold to Erika V Wagner, Mitchell M ... | $495,000 | |
| Sold to Erika V Wagner, Mitchell M ... | |||
| Aug 13, 2023 | No longer available | - | |
| No longer available | |||
| Aug 3, 2023 | Price Decreased |
$495,000
↓ $17K
(3.3%)
|
|
| Price Decreased | |||
| Jul 26, 2023 | Listed | $512,000 | |
| Listed | |||















































































