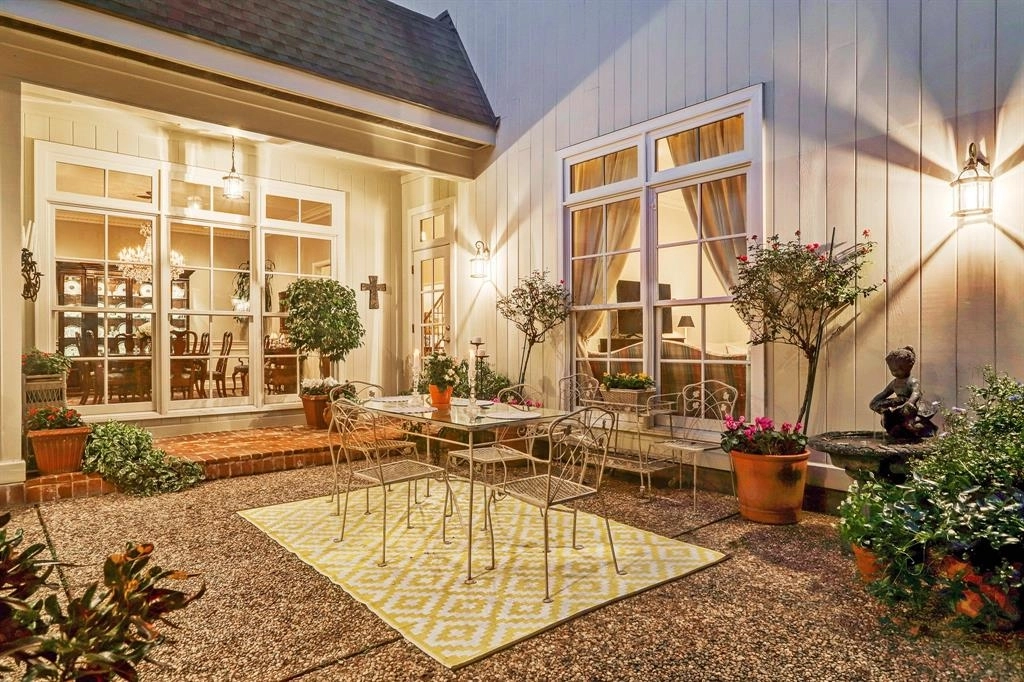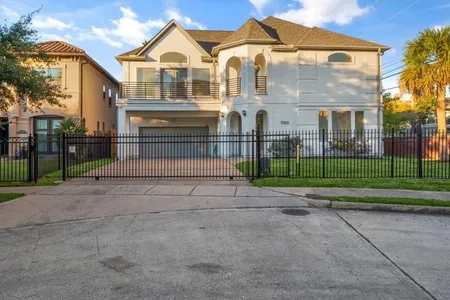

























1 /
26
Map
$849,900 Last Listed Price
●
House -
Off Market
5407 Chevy Chase Drive
Houston, TX 77056
3 Beds
5 Baths,
2
Half Baths
3341 Sqft
$1,010,906
RealtyHop Estimate
18.94%
Since Jun 1, 2021
National-US
Primary Model
About This Property
This elegant single family home features 3 bedrooms and 3 ½+ bath
and is tucked away in a private area on the edge of Houston's
notable Tanglewood neighborhood within close proximity of the shops
and restaurants of Post Oak. With a generous entry, flanked
by formals, and a wonderful downstairs primary bedroom suite,
today's lifestyle is addressed. Passing through the classic
dining room, with a window wall overlooking the garden courtyard,
one enters the well-equipped kitchen with granite and stainless
appliances. There is also an adjacent breakfast room overlooking
the beautiful patio. The gambrel-ceilinged family room,
featuring a floor to ceiling brick fireplace flanked by display
shelves as well as tall arched windows, is open to the kitchen.
Other features include hardwoods through-out; two upstairs
bedrooms w/en-suite baths; & a spacious patio with ceiling fan,
seating area, and dining area. This home is truly a hidden gem.
Unit Size
3,341Ft²
Days on Market
182 days
Land Size
0.12 acres
Price per sqft
$254
Property Type
House
Property Taxes
$948
HOA Dues
$98
Year Built
1970
Last updated: 4 months ago (HAR #242718)
Price History
| Date / Event | Date | Event | Price |
|---|---|---|---|
| Feb 10, 2022 | Sold | $819,000 - $1,001,000 | |
| Sold | |||
| Jan 3, 2022 | Listed by Beth Wolff, REALTORS | $899,000 | |
| Listed by Beth Wolff, REALTORS | |||



|
|||
|
Galleria area patio home with Primary Bedroom down tucked away on a
quiet corner lot. This updated traditional offers high ceilings,
elegant millwork, floor to ceiling windows and a large yard space
with 15X12 covered patio. Hardwood floors, travertine accented
bath, and wood-burning fireplace with gas logs are just a few of
the features that await you. This special homesite features only a
rear neighbor and offers private views of the back and side yards
from the downstairs primary…
|
|||
| May 14, 2021 | Sold | $719,000 - $877,000 | |
| Sold | |||
| Nov 13, 2020 | Listed by Greenwood King Properties | $849,900 | |
| Listed by Greenwood King Properties | |||
Property Highlights
Air Conditioning
Fireplace
Building Info
Overview
Building
Neighborhood
Geography
Comparables
Unit
Status
Status
Type
Beds
Baths
ft²
Price/ft²
Price/ft²
Asking Price
Listed On
Listed On
Closing Price
Sold On
Sold On
HOA + Taxes
House
3
Beds
5
Baths
3,341 ft²
$910,000
Jan 3, 2022
$819,000 - $1,001,000
Feb 10, 2022
$1,132/mo
House
3
Beds
4
Baths
3,088 ft²
$787,000
Aug 10, 2022
$709,000 - $865,000
Sep 15, 2022
$1,263/mo
House
3
Beds
4
Baths
3,176 ft²
$694,000
Jun 30, 2021
$625,000 - $763,000
Dec 15, 2021
$1,241/mo
House
3
Beds
4
Baths
3,063 ft²
$840,000
Jun 22, 2021
$756,000 - $924,000
Sep 23, 2021
$1,815/mo
House
3
Beds
4
Baths
3,128 ft²
$756,000
Apr 28, 2022
$681,000 - $831,000
Jun 8, 2022
$1,236/mo
Sold
House
3
Beds
3
Baths
2,658 ft²
$875,000
Jun 1, 2023
$788,000 - $962,000
Nov 10, 2023
$1,526/mo
Active
House
3
Beds
4
Baths
3,176 ft²
$236/ft²
$750,000
Dec 21, 2023
-
$1,263/mo
Active
House
3
Beds
5
Baths
3,013 ft²
$320/ft²
$965,000
Jan 10, 2024
-
$1,699/mo
Active
House
3
Beds
3
Baths
2,761 ft²
$272/ft²
$749,999
Oct 16, 2023
-
$250/mo


































