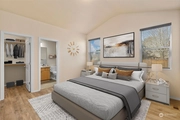























1 /
24
Map
Listed by: Penny Kocan, Coldwell Banker Evergreen, 360-352-7651, Listing Courtesy of NWMLS
$429,900
●
House -
In Contract
5405 Boardwalk Street SE
Lacey, WA 98503
2 Beds
3 Baths,
1
Half Bath
$2,437
Estimated Monthly
$65
HOA / Fees
3.96%
Cap Rate
About This Property
GORGEOUSLY UPDATED - check! MAIN FLOOR PRIMARY SUITE - check! Close
to shopping, restaurants, Rainier Vista Park & easy commute to JBLM
- check! Come in, pour your favorite beverage & catch up with
friends around the large KITCHEN ISLAND, get cozy around the GAS
FIREPLACE, or head out to the super low maintenance yard to enjoy
the sights & sounds of nature, courtesy of GREEN SPACE! The
spacious MAIN FLOOR PRIMARY SUITE offers the perfect refuge after a
long day, while upstairs, is another large bedroom, full bathroom &
2ND LIVING SPACE/LOFT that offers oodles of opportunity! High
ceilings, gorgeous & durable LAMINATE FLOORS, a spacious eat-in
kitchen w/ SS APPLIANCES. This open concept beauty WILL NOT
disappoint!
Unit Size
-
Days on Market
-
Land Size
0.06 acres
Price per sqft
-
Property Type
House
Property Taxes
$261
HOA Dues
$65
Year Built
2008
Listed By
Last updated: 2 days ago (NWMLS #NWM2221648)
Price History
| Date / Event | Date | Event | Price |
|---|---|---|---|
| Apr 23, 2024 | In contract | - | |
| In contract | |||
| Apr 17, 2024 | Listed by Coldwell Banker Evergreen | $429,900 | |
| Listed by Coldwell Banker Evergreen | |||
| Dec 15, 2017 | Sold to Corinne L Fisher | $228,719 | |
| Sold to Corinne L Fisher | |||
Property Highlights
Garage
Fireplace
Parking Details
Has Garage
Covered Spaces: 1
Total Number of Parking: 1
Attached Garage
Parking Features: Attached Garage
Garage Spaces: 1
Interior Details
Bathroom Information
Half Bathrooms: 1
Full Bathrooms: 1
Bathtubs: 1
Showers: 2
Interior Information
Interior Features: Laminate, Wall to Wall Carpet, Bath Off Primary, Double Pane/Storm Window, Dining Room, Loft, Vaulted Ceiling(s), Walk-In Closet(s), Fireplace, Water Heater
Appliances: Dishwasher(s), Dryer(s), Disposal, Microwave(s), Refrigerator(s), Stove(s)/Range(s), Washer(s)
Flooring Type: Laminate, Vinyl, Carpet
Room 1
Level: Main
Type: Dining Room
Room 2
Level: Main
Type: Entry Hall
Room 3
Level: Second
Type: Family Room
Room 4
Level: Main
Type: Kitchen With Eating Space
Room 5
Level: Main
Type: Living Room
Room 6
Level: Main
Type: Primary Bedroom
Room 7
Level: Main
Type: Utility Room
Room 8
Level: Second
Type: Bathroom Full
Room 9
Level: Main
Type: Bathroom Half
Room 10
Level: Main
Type: Bathroom Three Quarter
Room 11
Level: Second
Type: Bedroom
Fireplace Information
Has Fireplace
Fireplace Features: Gas
Fireplaces: 1
Basement Information
Basement: None
Exterior Details
Property Information
Square Footage Finished: 1445
Square Footage Source: Public Record
Style Code: 32 - Townhouse
Property Type: Residential
Property Sub Type: Residential
Property Condition: Good
Year Built: 2008
Year Built Effective: 2008
Energy Source: Electric, Natural Gas
Building Information
Levels: Multi/Split
Structure Type: Townhouse
Building Area Total: 1445
Building Area Units: Square Feet
Site Features: Cable TV, Fenced-Partially, Gas Available, High Speed Internet
Roof: Composition
Exterior Information
Exterior Features: Cement Planked, Stone, Wood Products
Lot Information
Lot Size Source: Public Record
Lot Features: Curbs, Paved, Sidewalk
Lot Size Acres: 0.0585
Lot Size Square Feet: 2550
Elevation Units: Feet
Land Information
Water Source: Public
Vegetation: Garden Space
Financial Details
Tax Year: 2024
Tax Annual Amount: $3,127
Utilities Details
Water Source: Public
Water Company: City of Lacey
Power Company: Puget Sound Energy
Sewer Company: City of Lacey
Water Heater Location: Garage
Water Heater Type: Gas
Heating: Yes
Sewer : Sewer Connected
Location Details
Directions: From I-5, take College St exit, go south on College, East on 53rd, South on Boardwalk to home on right.
Other Details
Association Fee: $195
Association Fee Freq: Quarterly
Selling Agency Compensation: 2.5%
On Market Date: 2024-04-17
Building Info
Overview
Building
Neighborhood
Zoning
Geography
Comparables
Unit
Status
Status
Type
Beds
Baths
ft²
Price/ft²
Price/ft²
Asking Price
Listed On
Listed On
Closing Price
Sold On
Sold On
HOA + Taxes
House
2
Beds
2
Baths
-
$460,000
Feb 16, 2024
$460,000
Mar 28, 2024
$394/mo
House
2
Beds
2
Baths
-
$397,900
Feb 29, 2024
$397,900
Apr 1, 2024
$307/mo
House
2
Beds
2
Baths
-
$445,000
Feb 1, 2024
$445,000
Mar 1, 2024
$409/mo
House
3
Beds
3
Baths
-
$425,000
Jan 19, 2024
$425,000
Feb 9, 2024
$438/mo
House
3
Beds
3
Baths
-
$405,000
Dec 26, 2023
$405,000
Mar 7, 2024
$332/mo
House
3
Beds
3
Baths
-
$460,000
Feb 1, 2024
$460,000
Feb 29, 2024
$395/mo




























