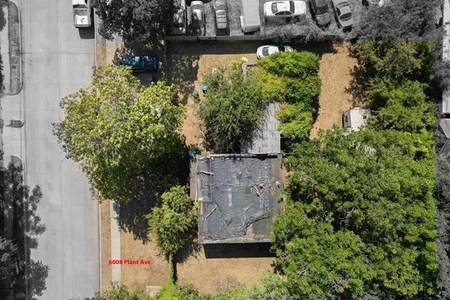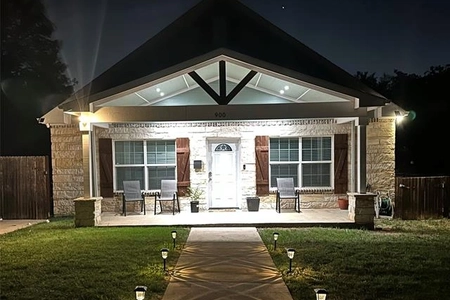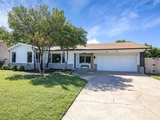
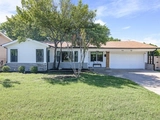
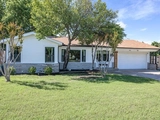
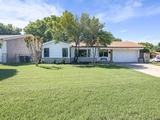
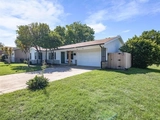
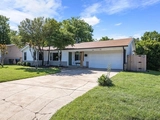
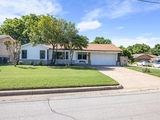
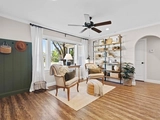
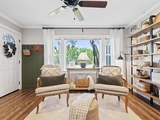
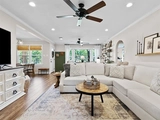
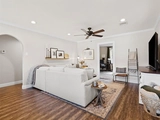
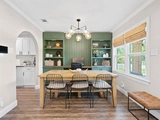
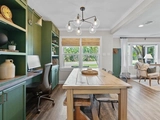
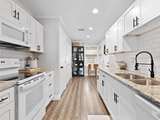
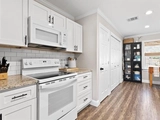
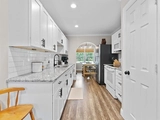
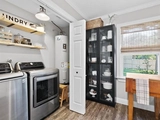
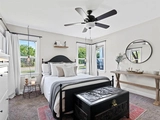
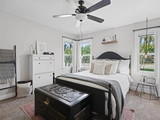
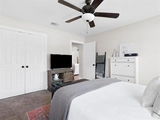
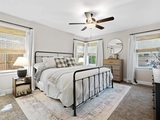
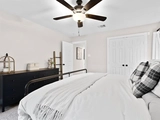
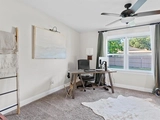
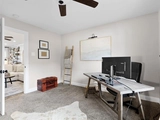
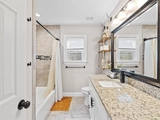
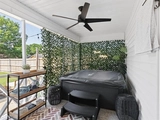
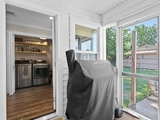
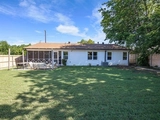
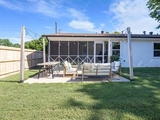
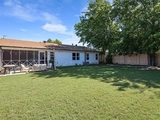
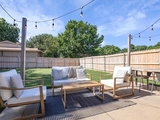
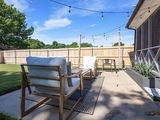
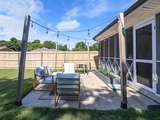
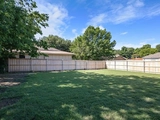
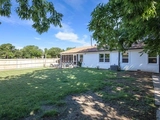
1 /
35
Video
Map
$267,500
●
House -
In Contract
5400 Meadowbrook Drive
Fort Worth, TX 76112
3 Beds
0 Bath
1364 Sqft
$1,725
Estimated Monthly
6.68%
Cap Rate
About This Property
NEW PRICE! Welcome to your dream home! Situated on a corner lot,
right across the street from green space. This charming 3-bed,
1-bath residence boasts a beautifully remodeled interior with
laminate wood flooring gracing the main living areas. Enjoy the
elegant built-in shelves & large picture window in the living room.
The dining room offers a custom forest green built-in desk with
additional storage for added versatility. Step into the inviting
kitchen featuring classic white shaker cabinetry & elegant granite
countertops. Updated in 2021, this home offers peace of mind with
replaced low-E vinyl windows, HVAC, water heater, & electrical
panel. Relax in the lovely screened porch, complete with brick
floors, added privacy screens & hot tub (included)! Keep the party
going by entertaining guests on the open patio & spacious private
backyard. With a 2-car garage, this home is the epitome of comfort
& style. Close to I30 & 820, on the Meadowbrook Dr! CHECK OUT THE
3D MATTERPORT TOUR!
Unit Size
1,364Ft²
Days on Market
-
Land Size
0.13 acres
Price per sqft
$196
Property Type
House
Property Taxes
$411
HOA Dues
-
Year Built
1952
Listed By

Last updated: 21 days ago (NTREIS #20595369)
Price History
| Date / Event | Date | Event | Price |
|---|---|---|---|
| May 17, 2024 | In contract | - | |
| In contract | |||
| May 15, 2024 | Price Decreased |
$267,500
↓ $3K
(0.9%)
|
|
| Price Decreased | |||
| Apr 25, 2024 | Listed by CENTURY 21 Judge Fite Co. | $270,000 | |
| Listed by CENTURY 21 Judge Fite Co. | |||
| Jun 18, 2021 | Sold to Pamela Carlisle, Tyler Carl... | $273,100 | |
| Sold to Pamela Carlisle, Tyler Carl... | |||
| May 7, 2021 | Listed by CENTURY 21 Judge Fite Co. | $195,000 | |
| Listed by CENTURY 21 Judge Fite Co. | |||
Show More

Property Highlights
Garage
Air Conditioning
Parking Details
Has Garage
Attached Garage
Garage Length: 22
Garage Width: 17
Garage Spaces: 2
Parking Features: 0
Interior Details
Interior Information
Interior Features: Cable TV Available, Decorative Lighting, Granite Counters, High Speed Internet Available, Pantry
Appliances: Dishwasher, Disposal, Electric Range, Electric Water Heater, Microwave
Flooring Type: Carpet, Ceramic Tile, Laminate, Simulated Wood
Living Room1
Dimension: 10.00 x 14.00
Level: 1
Features: Built-in Cabinets
Living Room2
Dimension: 12.00 x 13.00
Level: 1
Dining Room
Dimension: 12.00 x 13.00
Level: 1
Breakfast Room
Dimension: 12.00 x 13.00
Level: 1
Kitchen
Dimension: 12.00 x 13.00
Level: 1
Bedroom-Primary
Dimension: 12.00 x 13.00
Level: 1
Bedroom1
Dimension: 12.00 x 12.00
Level: 1
Bedroom2
Dimension: 12.00 x 14.00
Level: 1
Bath-Full
Dimension: 12.00 x 14.00
Level: 1
Spa/HotTub Rm
Dimension: 12.00 x 14.00
Level: 1
Utility Room
Dimension: 12.00 x 14.00
Level: 1
Exterior Details
Property Information
Listing Terms: Cash, Conventional, FHA, VA Loan
Building Information
Foundation Details: Pillar/Post/Pier, Slab
Roof: Composition
Window Features: Window Coverings
Construction Materials: Rock/Stone, Siding
Outdoor Living Structures: Front Porch, Patio, Rear Porch, Screened
Lot Information
Corner Lot, Few Trees, Landscaped, Subdivision
Lot Size Source: Assessor
Lot Size Acres: 0.1260
Financial Details
Tax Block: 1
Tax Lot: 1
Unexempt Taxes: $4,935
Utilities Details
Cooling Type: Ceiling Fan(s), Central Air, Electric
Heating Type: Central, Electric
Building Info
Overview
Building
Neighborhood
Geography
Comparables
Unit
Status
Status
Type
Beds
Baths
ft²
Price/ft²
Price/ft²
Asking Price
Listed On
Listed On
Closing Price
Sold On
Sold On
HOA + Taxes
Sold
House
3
Beds
-
1,426 ft²
$160/ft²
$228,000
Jun 20, 2023
$228,000
Jul 26, 2023
-
Sold
House
3
Beds
-
1,590 ft²
$167/ft²
$265,000
Sep 1, 2023
$265,000
Oct 16, 2023
$428/mo
Sold
House
3
Beds
-
1,479 ft²
$180/ft²
$265,900
Aug 18, 2023
$265,900
Jan 25, 2024
$375/mo
House
3
Beds
-
1,458 ft²
$160/ft²
$234,000
Sep 5, 2023
$234,000
Oct 26, 2023
$273/mo
Sold
House
3
Beds
1
Bath
1,459 ft²
$183/ft²
$267,000
Jun 6, 2023
$267,000
Sep 29, 2023
$292/mo
Sold
House
3
Beds
-
1,095 ft²
$227/ft²
$248,500
May 10, 2023
$248,500
Jun 14, 2023
-
In Contract
House
3
Beds
-
1,250 ft²
$192/ft²
$239,500
Apr 23, 2024
-
$310/mo





































