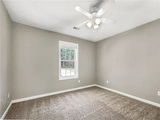$365,220*
●
House -
Off Market
54 Westwick Way
Douglasville, GA 30134
4 Beds
3 Baths
2094 Sqft
$311,000 - $379,000
Reference Base Price*
5.86%
Since Feb 1, 2023
National-US
Primary Model
Sold Jan 06, 2023
$345,000
$345,000
by Movement Mortgage
Mortgage Due Dec 01, 2053
Sold Nov 17, 2022
$308,200
Seller
About This Property
Welcome home! This home has fresh interior paint and partially
replaced flooring in some areas. Discover a bright and open
interior with plenty of natural light and a neutral color palate,
complimented by a fireplace. The kitchen is ready for cooking with
ample counter space and cabinets for storage. Head to the spacious
primary suite with good layout and closet included. Extra bedrooms
add nice flex space for your everyday needs. Take advantage of the
extended counter space in the primary bathroom complete with double
sinks and under sink storage. Finally, the backyard, a great space
for entertaining and enjoying the outdoors. Hurry, this won't last
long!
The manager has listed the unit size as 2094 square feet.
The manager has listed the unit size as 2094 square feet.
Unit Size
2,094Ft²
Days on Market
-
Land Size
0.71 acres
Price per sqft
$165
Property Type
House
Property Taxes
$219
HOA Dues
$99
Year Built
2002
Price History
| Date / Event | Date | Event | Price |
|---|---|---|---|
| Jan 9, 2023 | No longer available | - | |
| No longer available | |||
| Jan 6, 2023 | Sold to Casandra Daugherty Letre, H... | $345,000 | |
| Sold to Casandra Daugherty Letre, H... | |||
| Dec 10, 2022 | In contract | - | |
| In contract | |||
| Nov 30, 2022 | Listed | $345,000 | |
| Listed | |||
| Nov 17, 2022 | Sold | $308,200 | |
| Sold | |||
Show More

Property Highlights
Fireplace
Garage
Building Info
Overview
Building
Neighborhood
Geography
Comparables
Unit
Status
Status
Type
Beds
Baths
ft²
Price/ft²
Price/ft²
Asking Price
Listed On
Listed On
Closing Price
Sold On
Sold On
HOA + Taxes
In Contract
House
4
Beds
2.5
Baths
2,271 ft²
$158/ft²
$359,000
Mar 2, 2023
-
$362/mo
Active
House
4
Beds
2.5
Baths
2,181 ft²
$177/ft²
$387,000
Mar 2, 2023
-
$534/mo




















































