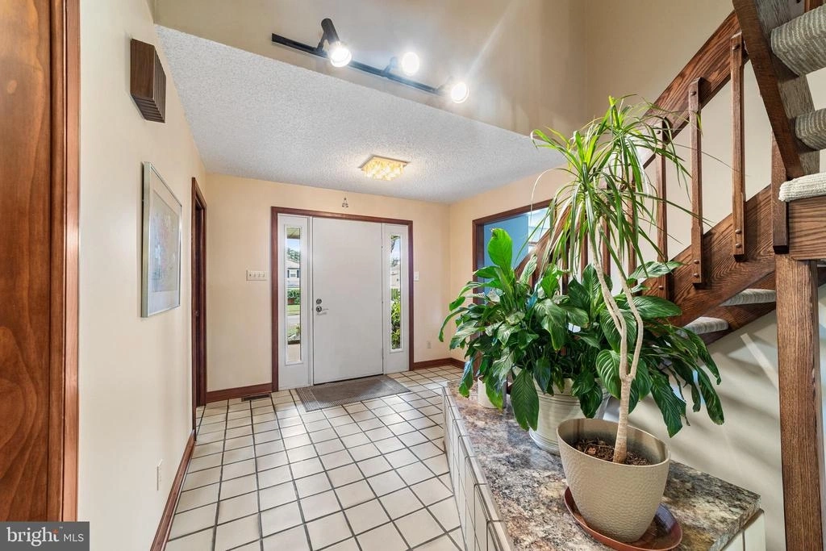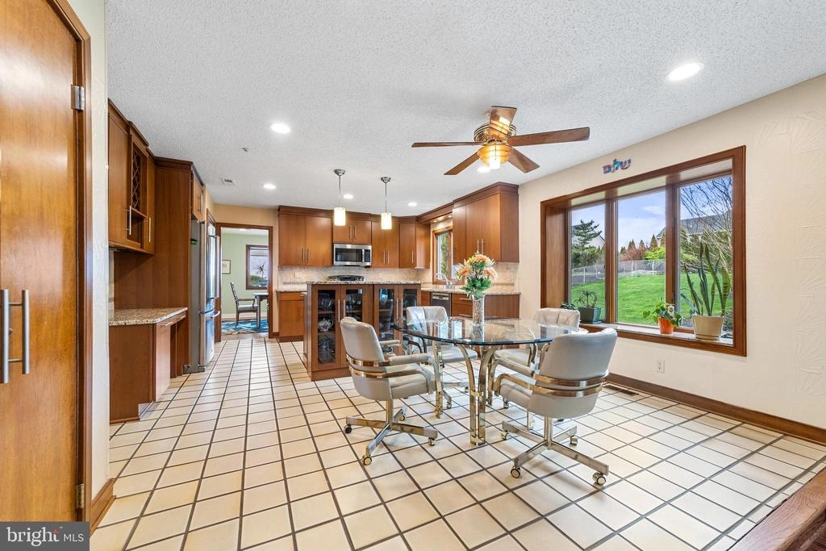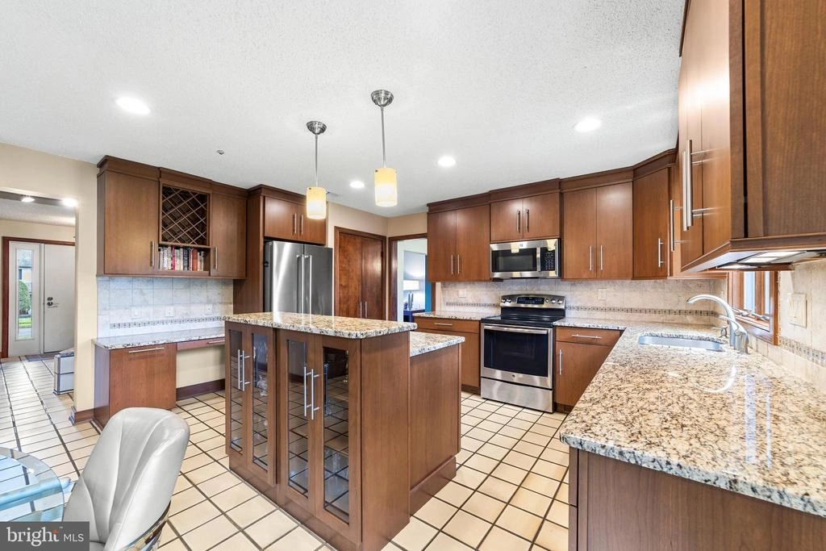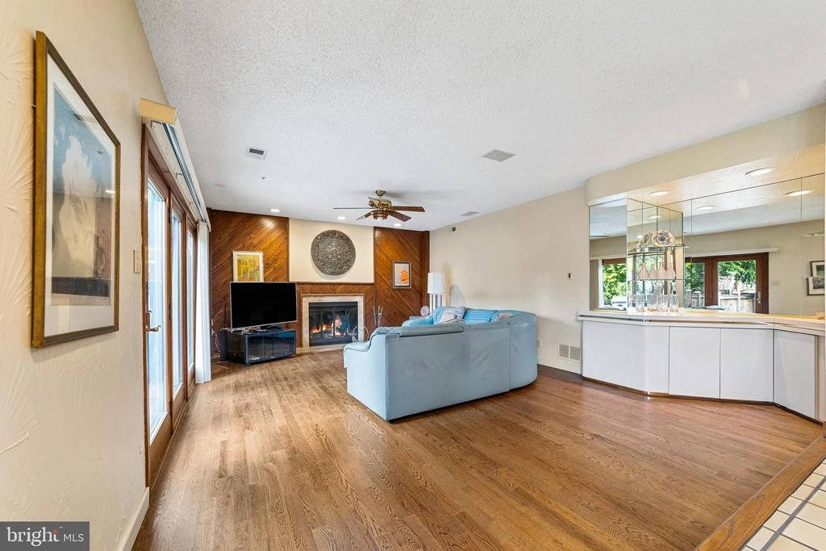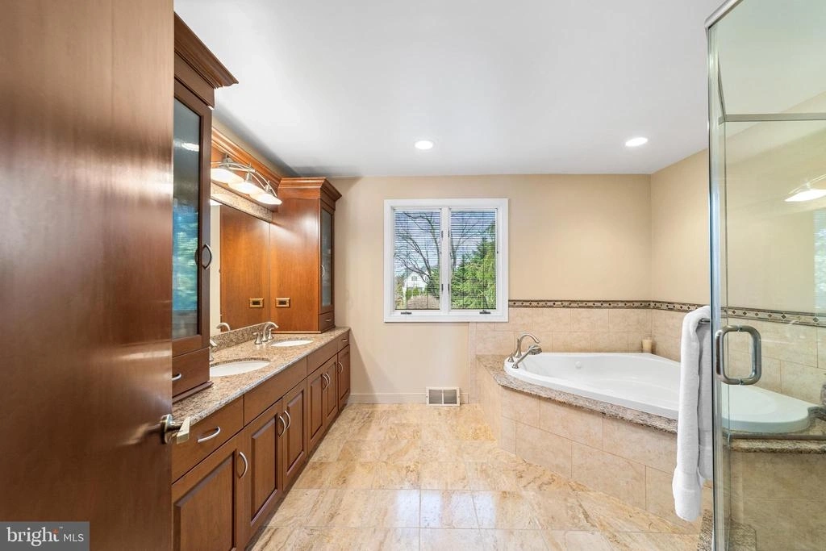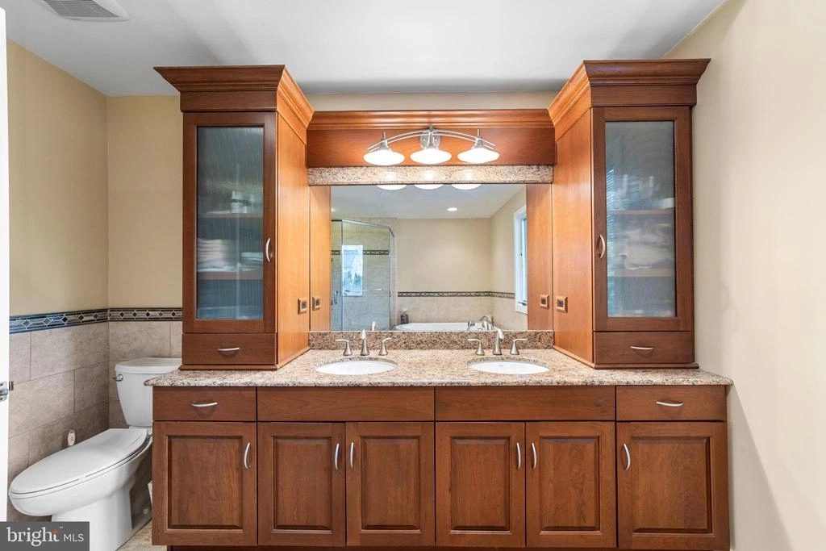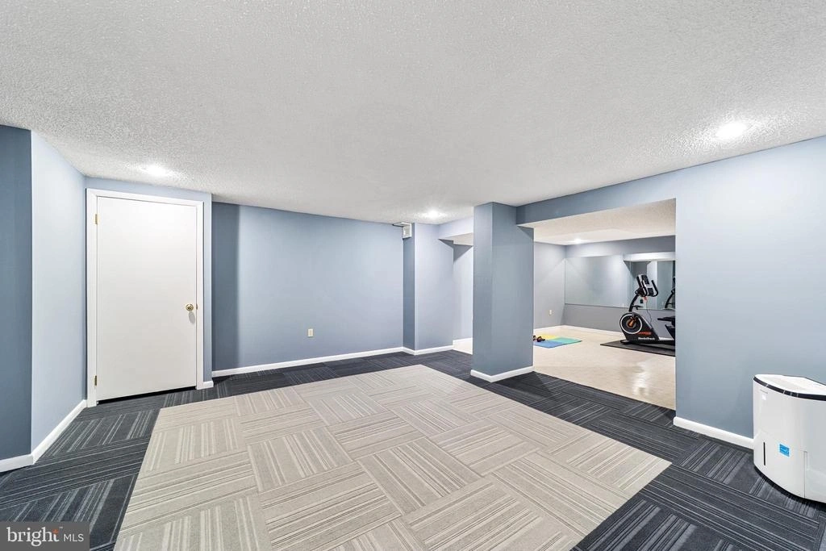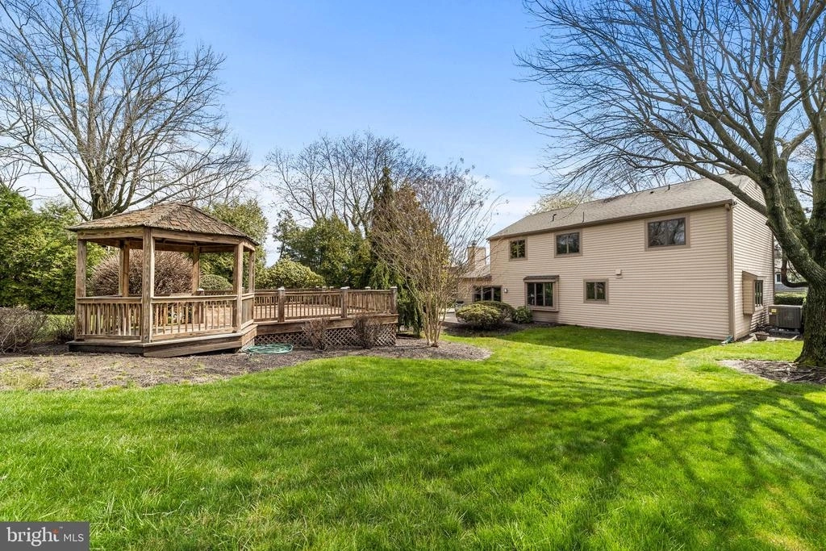




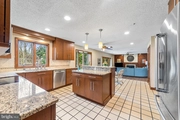



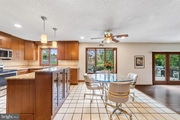





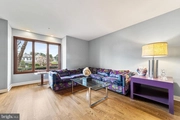







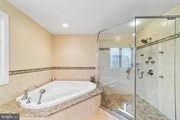











1 /
35
Map
$659,000
●
House -
In Contract
54 SUMMER PL
HUNTINGDON VALLEY, PA 19006
4 Beds
3 Baths,
1
Half Bath
3220 Sqft
$3,631
Estimated Monthly
$395
HOA / Fees
4.02%
Cap Rate
About This Property
***OFFERS DUE TUESDAY 4/16/24 by 10am.*** Welcome to Contemporary
Comfort in Hamptontowne. Nestled in the serene Hamptontowne
community of Huntingdon Valley, this exquisite home seamlessly
blends contemporary features with traditional charm. As you enter,
a spacious foyer greets you, featuring a stylish staircase that
sets the tone for the home's refined ambiance. To the right, a
well-appointed office or den awaits, complete with a built-in
bookcase, ideal for those working from home or seeking a quiet
retreat. The formal living room, adorned with hardwood flooring,
offers a generous space to entertain guests or unwind in style.
Adjacent, the formal dining room features hardwood flooring,
recessed lighting, and an original lighting fixture, creating a
perfect setting for memorable gatherings. The kitchen is a cook's
delight, boasting tile flooring, two pantries, granite countertops,
a kitchen prep island, and stainless steel appliances from GE and
Bosch. Open to the family room and a great view of the backyard,
what more can the cook and entertainer want? Step down from the
kitchen into the inviting family room, where a wood-burning
fireplace sets a cozy ambiance. Wired for surround sound, this room
is perfect for movie nights or hosting lively gatherings. The bar,
already plumbed to become a wet bar, adds a touch of
sophistication. Access to the backyard, patio, and deck enhances
the indoor-outdoor flow. Ascend to the upper level, where the
primary bedroom awaits, offering ample space and a dressing area
with two closets. The luxurious primary bath features a soaking
tub, a large shower with five body spray heads, a handheld wand,
and a double sink vanity with built-in cabinetry for storage. A
shared hall bathroom with a tub/shower combo provides convenience
for the other three bedrooms. The remaining bedrooms are generously
sized, carpeted for comfort, and equipped with ceiling fans. The
finished basement offers endless possibilities, providing an open
space for the new owners to customize to their liking. A separate
finished area with cabinet storage, utility room access, and a
walk-in cedar closet for clothing storage add convenience and
functionality. The backyard beckons with a deck featuring a gazebo,
perfect for al fresco dining or relaxing in the shade. A paver
patio offers additional space for outdoor enjoyment. Perfectly
Located Conveniently located in the desirable Hamptontowne
community, this home offers a tranquil retreat with easy access to
shopping, dining, parks, major roadways, and part of the Centennial
School District. The roof is about 7 yrs old, the water heater is
about 2 yrs, the heat/ac heat pump is new in 2024, the driveway was
resurfaced in 2022, and it was sealed in 2023. Don't miss the
opportunity to make this stunning residence your own. Schedule your
showing today!
Unit Size
3,220Ft²
Days on Market
-
Land Size
0.46 acres
Price per sqft
$205
Property Type
House
Property Taxes
$779
HOA Dues
$395
Year Built
1980
Listed By
Last updated: 18 days ago (Bright MLS #PABU2067704)
Price History
| Date / Event | Date | Event | Price |
|---|---|---|---|
| Apr 18, 2024 | In contract | - | |
| In contract | |||
| Apr 12, 2024 | Listed by Keller Williams Realty - Newark | $659,000 | |
| Listed by Keller Williams Realty - Newark | |||
|
|
|||
|
Welcome to Contemporary Comfort in Hamptontowne Nestled in the
serene Hamptontowne community of Huntingdon Valley, this exquisite
home seamlessly blends contemporary features with traditional
charm. Main Level Splendor As you enter, a spacious foyer greets
you, featuring a stylish staircase that sets the tone for the
home's refined ambiance. To the right, a well-appointed office or
den awaits, complete with a built-in bookcase, ideal for those
working from home or seeking a quiet retreat…
|
|||
Property Highlights
Garage
Air Conditioning
Fireplace
Parking Details
Has Garage
Garage Features: Garage - Side Entry
Parking Features: Attached Garage, Driveway
Attached Garage Spaces: 2
Garage Spaces: 2
Total Garage and Parking Spaces: 8
Interior Details
Bedroom Information
Bedrooms on 1st Upper Level: 4
Bathroom Information
Full Bathrooms on 1st Upper Level: 2
Interior Information
Interior Features: Formal/Separate Dining Room, Recessed Lighting, Kitchen - Eat-In, Soaking Tub, Walk-in Closet(s), Wet/Dry Bar, Window Treatments, Kitchen - Island, Primary Bath(s), Family Room Off Kitchen, Cedar Closet(s), Ceiling Fan(s)
Appliances: Built-In Microwave, Dishwasher, Disposal, Refrigerator, Stainless Steel Appliances, Washer, Dryer
Flooring Type: Carpet, Solid Hardwood
Living Area Square Feet Source: Estimated
Room Information
Laundry Type: Main Floor
Fireplace Information
Has Fireplace
Fireplaces: 1
Basement Information
Has Basement
Fully Finished
Exterior Details
Property Information
Ownership Interest: Fee Simple
Year Built Source: Assessor
Building Information
Foundation Details: Concrete Perimeter
Other Structures: Above Grade, Below Grade
Roof: Shingle
Structure Type: Detached
Construction Materials: Frame
Outdoor Living Structures: Deck(s), Patio(s)
Pool Information
No Pool
Lot Information
Tidal Water: N
Lot Size Dimensions: 100.00 x 200.00
Lot Size Source: Assessor
Land Information
Land Assessed Value: $44,140
Above Grade Information
Finished Square Feet: 3220
Finished Square Feet Source: Assessor
Below Grade Information
Finished Square Feet: 600
Finished Square Feet Source: Estimated
Financial Details
County Tax: $1,123
County Tax Payment Frequency: Annually
City Town Tax: $1,186
City Town Tax Payment Frequency: Annually
Tax Assessed Value: $44,140
Tax Year: 2022
Tax Annual Amount: $9,352
Year Assessed: 2023
Utilities Details
Central Air
Cooling Type: Central A/C
Heating Type: Central
Cooling Fuel: Electric
Heating Fuel: Electric
Hot Water: 60+ Gallon Tank
Sewer Septic: Public Sewer
Water Source: Public
Location Details
HOA Fee: $395
HOA Fee Frequency: Annually
Building Info
Overview
Building
Neighborhood
Zoning
Geography
Comparables
Unit
Status
Status
Type
Beds
Baths
ft²
Price/ft²
Price/ft²
Asking Price
Listed On
Listed On
Closing Price
Sold On
Sold On
HOA + Taxes
House
4
Beds
3
Baths
3,290 ft²
$195/ft²
$643,000
Jan 30, 2023
$643,000
Apr 28, 2023
$395/mo
Sold
House
4
Beds
3
Baths
1,960 ft²
$296/ft²
$580,000
Jul 30, 2021
$580,000
Nov 1, 2021
-
Sold
House
4
Beds
3
Baths
2,733 ft²
$194/ft²
$530,000
Jun 30, 2023
$530,000
Aug 22, 2023
-
House
5
Beds
3
Baths
3,195 ft²
$219/ft²
$699,500
Oct 3, 2023
$699,500
Nov 30, 2023
-
Sold
House
4
Beds
3
Baths
1,932 ft²
$311/ft²
$600,000
Mar 17, 2023
$600,000
May 12, 2023
-
Sold
House
5
Beds
4
Baths
4,000 ft²
$188/ft²
$750,000
Jul 19, 2018
$750,000
Oct 23, 2018
-






