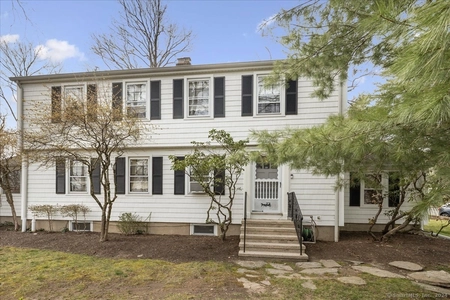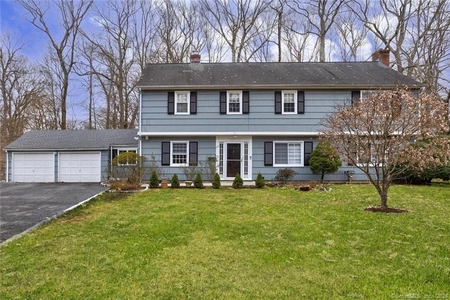




























1 /
29
Map
$725,000
●
House -
In Contract
54 Emma Road
Stamford, Connecticut 06905
3 Beds
3 Baths,
1
Half Bath
2398 Sqft
$4,469
Estimated Monthly
$0
HOA / Fees
5.61%
Cap Rate
About This Property
Welcome home to 54 Emma Rd! Immaculate Mid-Ridges Colonial tucked
away on the end of a secluded cul-de-sac conveniently located near
everything. Light and bright open first floor, hardwood floors and
crown molding throughout. Spacious living room/dining room
combination with sliders to the outdoor deck. Eat-in kitchen boasts
stainless steel appliances, full washer and dryer and views of the
luscious backyard. A tasteful powder room completes the first
floor. The second floor includes 3 bedrooms with an updated hall
bath with tumble marble and ample closet space. The finished
basement is ready for guests with a full wet-bar, fridge, granite
counters, wood cabinets and plenty of room for entertaining. A
second full bath and private walk-out to patio create space for the
perfect guest room, office, au-pair or in-law suite. Many updates
including new stone retaining wall, newer AC system, new chimney
liner, sprinkler system in front yard, new shed doors, roof
replaced in 2014. Listing is contingent on the owner finding
suitable housing. Schedule your viewing today!
Unit Size
2,398Ft²
Days on Market
-
Land Size
0.67 acres
Price per sqft
$302
Property Type
House
Property Taxes
$909
HOA Dues
-
Year Built
1991
Listed By
Last updated: 14 days ago (Smart MLS #24008664)
Price History
| Date / Event | Date | Event | Price |
|---|---|---|---|
| Apr 16, 2024 | In contract | - | |
| In contract | |||
| Apr 6, 2024 | Listed by Compass Connecticut, LLC | $725,000 | |
| Listed by Compass Connecticut, LLC | |||
| Aug 11, 2014 | Sold to Valerie Henigson | $534,650 | |
| Sold to Valerie Henigson | |||
Property Highlights
Garage
Air Conditioning
Parking Details
Has Garage
Garage Spaces: 1
Garage Features: Attached Garage
Interior Details
Bedroom Information
Bedrooms: 3
Bathroom Information
Full Bathrooms: 2
Half Bathrooms: 1
Total Bathrooms: 3
Interior Information
Appliances: Oven/Range, Microwave, Refrigerator, Dishwasher, Washer, Dryer
Room Information
Total Rooms: 7
Laundry Room Info: Main Level
Bedroom1
Dimension: 13 x 11
Level: Upper
Features: Hardwood Floor
Bedroom2
Dimension: 11 x 10
Level: Upper
Features: Hardwood Floor
Living Room
Dimension: 11 x 10
Level: Upper
Features: Hardwood Floor
Dining Room
Dimension: 11 x 10
Level: Upper
Features: Hardwood Floor
Eat-In Kitchen
Dimension: 11 x 10
Level: Upper
Features: Hardwood Floor
Primary Bedroom
Dimension: 11 x 10
Level: Upper
Features: Hardwood Floor
Family Room
Dimension: 11 x 10
Level: Upper
Features: Hardwood Floor
Basement Information
Has Basement
Full, Fully Finished, Full With Walk-Out
Exterior Details
Property Information
Total Heated Below Grade Square Feet: 634
Total Heated Above Grade Square Feet: 1764
Year Built Source: Public Records
Year Built: 1991
Building Information
Foundation Type: Block
Roof: Asphalt Shingle
Architectural Style: Colonial
Exterior: Shed, Deck, Stone Wall, Underground Sprinkler, Patio
Financial Details
Property Tax: $10,905
Tax Year: July 2023-June 2024
Assessed Value: $438,650
Utilities Details
Cooling Type: Central Air
Heating Type: Baseboard, Hot Air
Heating Fuel: Oil
Hot Water: Domestic
Sewage System: Public Sewer Connected
Water Source: Public Water Connected
Building Info
Overview
Building
Neighborhood
Zoning
Geography
Comparables
Unit
Status
Status
Type
Beds
Baths
ft²
Price/ft²
Price/ft²
Asking Price
Listed On
Listed On
Closing Price
Sold On
Sold On
HOA + Taxes
House
3
Beds
3
Baths
2,390 ft²
$337/ft²
$806,000
May 16, 2023
$806,000
Aug 25, 2023
$929/mo
Sold
House
3
Beds
3
Baths
2,363 ft²
$275/ft²
$650,000
Aug 24, 2023
$650,000
Oct 30, 2023
$834/mo
Sold
House
3
Beds
3
Baths
2,278 ft²
$343/ft²
$780,500
Jan 18, 2024
$780,500
Mar 1, 2024
$799/mo
Sold
House
3
Beds
2
Baths
1,484 ft²
$438/ft²
$650,000
Sep 13, 2023
$650,000
Sep 20, 2023
$806/mo
House
3
Beds
2
Baths
1,274 ft²
$498/ft²
$635,000
Sep 30, 2023
$635,000
Nov 28, 2023
$750/mo
Sold
House
4
Beds
3
Baths
2,280 ft²
$373/ft²
$850,000
Jul 14, 2023
$850,000
Aug 29, 2023
$1,058/mo
In Contract
House
4
Beds
2
Baths
2,083 ft²
$348/ft²
$725,000
Apr 10, 2024
-
$903/mo
In Contract
House
4
Beds
4
Baths
3,139 ft²
$248/ft²
$780,000
Mar 21, 2024
-
$1,105/mo
About Newfield - Westover - Turn of River
Similar Homes for Sale
Open House: 12PM - 2PM, Sun Apr 21

$759,000
- 4 Beds
- 2 Baths
- 1,694 ft²
Open House: 1PM - 3PM, Sun Apr 21

$799,000
- 4 Beds
- 2 Baths
- 2,230 ft²



































