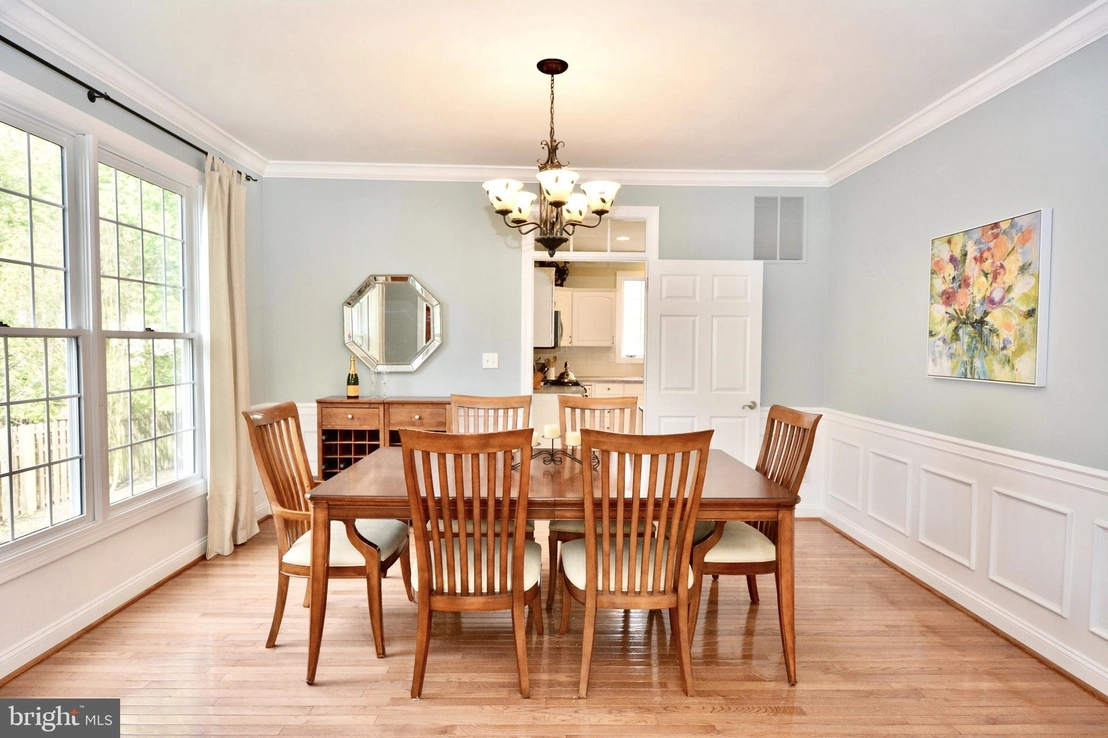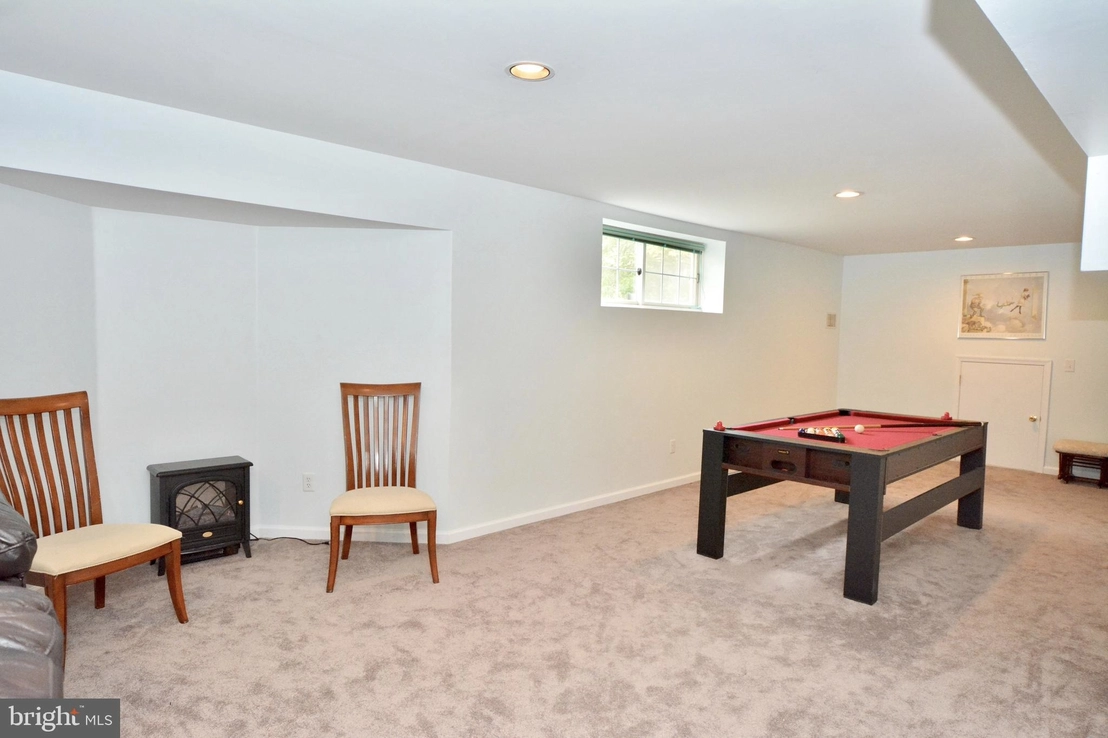$876,136*
●
House -
Off Market
54 CHICORY LANE
PENNINGTON, NJ 08534
5 Beds
4 Baths,
1
Half Bath
3337 Sqft
$540,000 - $658,000
Reference Base Price*
46.27%
Since Jan 1, 2020
National-US
Primary Model
Sold Jan 23, 2020
$595,000
Seller
$534,905
by Wells Fargo Bank Na
Mortgage Due Feb 01, 2050
Sold Jan 14, 2008
$625,000
Buyer
Seller
$500,000
by Wells Fargo Bank
Mortgage
About This Property
Reduced and ready for a quick sale- this is a one-of-a-kind
expanded colonial with dynamite features! Backing to woods, on a
very private lot with a thoughtful second floor addition and room
reorganization that gives this property a unique floor plan. A full
covered front porch opens to two-story foyer with front-to-back
living room and dining rooms, nine foot ceilings give way for large
windows where the sunlight floats freely throughout the first
level. Eat-in kitchen with center island, desk space, stainless
steel appliances and a walk-in pantry. A French door accesses the
deck and a former laundry room is now a full mudroom with a second
door to the deck. The family room is opened to the kitchen and
offers a gas fireplace for cozy winter days. Upstairs has been
transformed, you will love to do laundry (even if you don't like
to...) in this laundry room with lots of sun, cabinets and folding
counters, two bedrooms at this end of the house share a hall bath,
the master bedroom has a vaulted ceiling, dual walk-in closets and
a master bath. The newer wing has a dynamite office with glass
French doors that open to a balcony overlooking the backyard, A
Jack-N-Jill suite was formed with a front and rear bedroom that
share a bath between them. The lower level rocks with fun and
games, a raised dance floor with disco ball above, game room for
Ping-Pong or pool and a media area where movies are projected on
the wall and windows allow the daylight in. The backyard is private
with a walking path to the right of the property and a back gate
that makes accessing the community pool from this home a breeze
during the summer months. A circular area has been graveled for a
fire pit and raised beds with irrigation on the opposite side of
the house are ready for your herbs and vegetable gardening. The
two- car garage is oversized with a large work room in the rear
with floor-to-ceiling storage-don't miss it! This is living at it's
best!
The manager has listed the unit size as 3337 square feet.
The manager has listed the unit size as 3337 square feet.
Unit Size
3,337Ft²
Days on Market
-
Land Size
0.30 acres
Price per sqft
$180
Property Type
House
Property Taxes
$16,088
HOA Dues
$11
Year Built
1993
Price History
| Date / Event | Date | Event | Price |
|---|---|---|---|
| Jan 23, 2020 | Sold to Christine Yan Huang, Michae... | $595,000 | |
| Sold to Christine Yan Huang, Michae... | |||
| Dec 19, 2019 | Sold | $595,000 | |
| Sold | |||
| Dec 8, 2019 | No longer available | - | |
| No longer available | |||
| Oct 27, 2019 | Price Decreased |
$599,000
↓ $30K
(4.8%)
|
|
| Price Decreased | |||
| Oct 3, 2019 | Price Decreased |
$629,000
↓ $1K
(0.2%)
|
|
| Price Decreased | |||
Show More

Property Highlights
Fireplace
Air Conditioning













































































