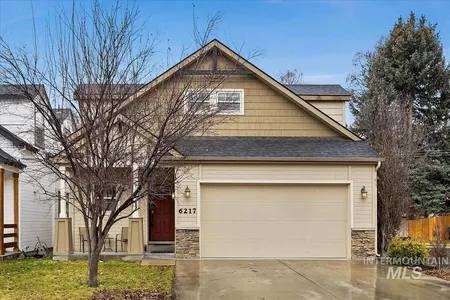






















1 /
23
Map
$490,979*
●
House -
Off Market
5386 Edenburgh Way
Boise, ID 83714
3 Beds
2 Baths
1654 Sqft
$432,000 - $526,000
Reference Base Price*
2.31%
Since Aug 1, 2022
National-US
Primary Model
Sold Jul 08, 2022
$534,926
Seller
$402,200
by Primelending
Mortgage Due Aug 01, 2052
Sold Aug 15, 2019
$231,300
Seller
$185,000
by Fairway Independent Mortgage C
Mortgage Due Sep 01, 2049
About This Property
This home is in one of Boise's sought after neighborhoods and is
ready for your personal touch! The floor plan was ahead of its time
with the kitchen open to the family room and dining area. Floor to
ceiling windows allow an abundance of natural light. Vaulted
ceilings in the living room, kitchen, family room, master bedroom,
and master bathroom makes this home live large. Split floor plan
with skylights in both bathrooms. Gas fireplace keeps the home cozy
on cold evenings. East facing backyard with retractable awning.
Subdivision is in a loop making it an enjoyable place to walk and
has private gates to the almost brand new school and shopping
complex with restaurants and movie theater. Minutes to downtown
Boise. Come find out for yourself why homes in this subdivision
don't come up for sale very often! Copper piping throughout the
home. Updated roof (with a transferable 40 year warranty), updated
furnace/ac unit and water heat.
The manager has listed the unit size as 1654 square feet.
The manager has listed the unit size as 1654 square feet.
Unit Size
1,654Ft²
Days on Market
-
Land Size
0.19 acres
Price per sqft
$290
Property Type
House
Property Taxes
$241
HOA Dues
$85
Year Built
1992
Price History
| Date / Event | Date | Event | Price |
|---|---|---|---|
| Jul 15, 2022 | No longer available | - | |
| No longer available | |||
| Jul 8, 2022 | Sold to Caroline Norton, Randolph N... | $534,926 | |
| Sold to Caroline Norton, Randolph N... | |||
| Jun 14, 2022 | In contract | - | |
| In contract | |||
| May 28, 2022 | Price Decreased |
$479,900
↓ $20K
(4%)
|
|
| Price Decreased | |||
| May 16, 2022 | Price Decreased |
$499,900
↓ $20K
(3.9%)
|
|
| Price Decreased | |||
Show More

Property Highlights
Fireplace
Air Conditioning
Building Info
Overview
Building
Neighborhood
Zoning
Geography
Comparables
Unit
Status
Status
Type
Beds
Baths
ft²
Price/ft²
Price/ft²
Asking Price
Listed On
Listed On
Closing Price
Sold On
Sold On
HOA + Taxes
In Contract
House
3
Beds
3
Baths
1,740 ft²
$281/ft²
$489,000
Mar 10, 2023
-
$579/mo
Active
House
3
Beds
3
Baths
1,514 ft²
$287/ft²
$435,000
Mar 10, 2023
-
$326/mo
In Contract
House
3
Beds
2
Baths
1,532 ft²
$294/ft²
$449,900
Mar 2, 2023
-
$410/mo
Active
House
3
Beds
2
Baths
1,422 ft²
$313/ft²
$445,000
Mar 7, 2023
-
$398/mo
In Contract
House
3
Beds
2
Baths
1,437 ft²
$353/ft²
$507,000
Feb 16, 2023
-
$349/mo
Active
House
3
Beds
3
Baths
1,992 ft²
$289/ft²
$575,000
Mar 9, 2023
-
$354/mo






























