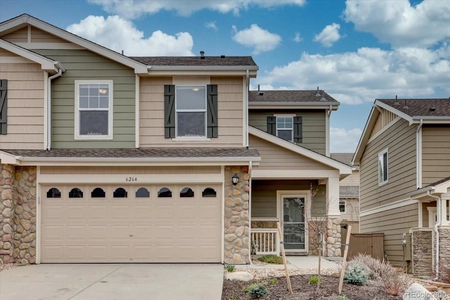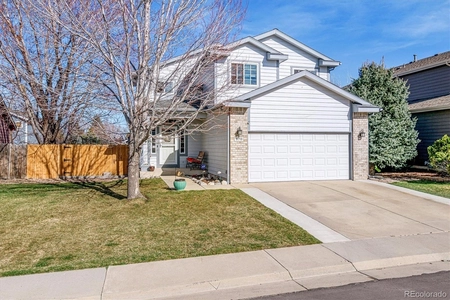

























1 /
26
Map
$495,000
●
House -
Off Market
5380 Suffolk Circle
Castle Rock, CO 80104
3 Beds
3 Baths,
1
Half Bath
1487 Sqft
$2,715
Estimated Monthly
$17
HOA / Fees
6.04%
Cap Rate
About This Property
Welcome to this charming 3-bedroom, 3-bathroom home nestled in the
heart of Founders Village in Castle Rock. Perfectly suited for a
first-time homebuyer, this well-maintained residence boasts an open
floor plan that creates an inviting atmosphere throughout. The
great room features beautiful floors, high ceilings, and large
windows that flood the space with natural light. With an open
concept to the dining area and kitchen makes it easy to entertain.
The kitchen is inviting with its updated cabinetry, 42" uppers,
stainless steel appliances including a gas range, pantry and a
large window overlooking the backyard. The dining area, which
offers easy access to the backyard is a perfect setup for
indoor-outdoor entertaining. The main floor also accommodates a
well-placed laundry room, ensuring practicality and convenience.
Upstairs, the primary bedroom awaits, featuring plush carpeting, a
ceiling fan, and an en-suite bath with double sinks. Two additional
bedrooms share a full bath, completing the second level. Step
outside to find a deck for outdoor relaxation, a shed for storage,
and raised planter boxes for gardening enthusiasts. There's even
room for a trampoline, providing a perfect space for recreation and
play. This residence is ideally situated, close to trails, a disc
golf course, parks, and open space, ensuring that outdoor
activities are just moments away. Don't miss your opportunity to
make this one your own. Welcome Home!
Unit Size
1,487Ft²
Days on Market
22 days
Land Size
0.13 acres
Price per sqft
$326
Property Type
House
Property Taxes
$317
HOA Dues
$17
Year Built
2000
Last updated: 2 months ago (REcolorado MLS #REC5323591)
Price History
| Date / Event | Date | Event | Price |
|---|---|---|---|
| Dec 27, 2023 | Sold to Anne Gonglach, Nolend Gonglach | $495,000 | |
| Sold to Anne Gonglach, Nolend Gonglach | |||
| Nov 30, 2023 | Listed by Coldwell Banker Realty 24 | $485,000 | |
| Listed by Coldwell Banker Realty 24 | |||
| Oct 22, 2018 | Sold to Moriah Smith, Paul R Rieger | $350,000 | |
| Sold to Moriah Smith, Paul R Rieger | |||
| Jun 26, 2014 | Sold to Geronimo Dehoyos, Kimberly ... | $245,000 | |
| Sold to Geronimo Dehoyos, Kimberly ... | |||
Property Highlights
Air Conditioning
Garage
Building Info
Overview
Building
Neighborhood
Geography
Comparables
Unit
Status
Status
Type
Beds
Baths
ft²
Price/ft²
Price/ft²
Asking Price
Listed On
Listed On
Closing Price
Sold On
Sold On
HOA + Taxes
House
3
Beds
3
Baths
1,511 ft²
$334/ft²
$504,000
Jan 9, 2024
$504,000
Feb 13, 2024
$337/mo
House
3
Beds
3
Baths
1,459 ft²
$377/ft²
$550,000
Jan 2, 2024
$550,000
Mar 29, 2024
$323/mo
Sold
House
3
Beds
3
Baths
1,615 ft²
$344/ft²
$555,000
Jan 31, 2024
$555,000
Mar 7, 2024
$352/mo
Sold
House
3
Beds
3
Baths
1,487 ft²
$330/ft²
$490,000
Sep 1, 2023
$490,000
Mar 5, 2024
$338/mo
Sold
House
3
Beds
3
Baths
1,890 ft²
$299/ft²
$565,000
Jan 17, 2024
$565,000
Mar 6, 2024
$368/mo
Sold
House
3
Beds
3
Baths
1,890 ft²
$296/ft²
$560,000
Jan 5, 2024
$560,000
Mar 25, 2024
$491/mo
Active
House
3
Beds
2
Baths
1,270 ft²
$354/ft²
$449,990
Mar 29, 2024
-
$401/mo
Active
Townhouse
3
Beds
3
Baths
1,699 ft²
$280/ft²
$475,000
Apr 19, 2024
-
$515/mo
In Contract
House
3
Beds
3
Baths
2,276 ft²
$255/ft²
$580,000
Mar 22, 2024
-
$469/mo
About Founders Village
Similar Homes for Sale
Nearby Rentals

$3,000 /mo
- 3 Beds
- 2.5 Baths
- 3,116 ft²

$2,850 /mo
- 4 Beds
- 3.5 Baths
- 2,189 ft²
































