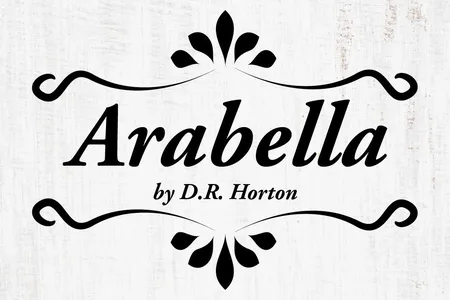

























1 /
26
Map
$821,669*
●
House -
Off Market
5349 E KELTON Lane
Scottsdale, AZ 85254
4 Beds
2 Baths
2067 Sqft
$720,000 - $878,000
Reference Base Price*
2.84%
Since May 1, 2023
AZ-Phoenix
Primary Model
Sold Apr 28, 2023
$800,000
Seller
$640,000
by Wintrust Mortgage
Mortgage Due May 01, 2053
Sold Aug 10, 2018
$474,900
Buyer
Seller
$299,900
by Guaranteed Rate Inc
Mortgage Due Sep 01, 2048
About This Property
A Gem! Value packed w/updates+ remodeled to give Buyer ''peace of
mind'' Newer: HVAC*Roof H2O heater*Pool heater*fence*pool
filter*partial newer wiring*windows*tile*garage opener*grassy yard*
pavers* gazebo* kitchen opens to great rm. offering perfect home
for entertaining*kitchen is INSANE!*Custom cabinets*storage galore!
AMAZING storage*deep drawers*pull our shelves* Induction range*2
ovens,1 w/French doors*MASSIVE!!!granite island*dining area
features built-in cabinetry w/ quartz serving counter & pull out
shelves. Primary split w/exit to yard*FABULOUS! walk-in shower
w/soaker tub!!exquisite tile surrounds/flrs. dual vanity! Oasis
yard W/heated,fenced pool,+shady gazebo,pavers, (B-B-Q does not
convey)enjoy the serene side yard w/mature citrus! N/S lot-Great
location, hi-demand schools, Owner is a Baker extraordinaire and
designed the kitchen with special cabinetry and extreme storage!!!
There is a specific cabinet for her KitchenAid which lifts up for
easy use! Additional wall of cabinets with MORE pull-outs in the
dining area! This was to be her "forever" home and when she
added 100K plus over the past few years, she did not cut
corners-most of the systems of this home have been replaced in the
past few years. This home is energy efficient! So close to the
"Newly Imagined PV Mall" Costco! Sprouts, Library, Parks, High
Demand Schools and in 85254.
The manager has listed the unit size as 2067 square feet.
The manager has listed the unit size as 2067 square feet.
Unit Size
2,067Ft²
Days on Market
-
Land Size
0.24 acres
Price per sqft
$387
Property Type
House
Property Taxes
$272
HOA Dues
-
Year Built
1983
Price History
| Date / Event | Date | Event | Price |
|---|---|---|---|
| Apr 30, 2023 | No longer available | - | |
| No longer available | |||
| Apr 28, 2023 | Sold to Matthew C Gladwell, Morgan ... | $800,000 | |
| Sold to Matthew C Gladwell, Morgan ... | |||
| Mar 18, 2023 | Listed | $799,000 | |
| Listed | |||
Property Highlights
Fireplace
Building Info
Overview
Building
Neighborhood
Zoning
Geography
Comparables
Unit
Status
Status
Type
Beds
Baths
ft²
Price/ft²
Price/ft²
Asking Price
Listed On
Listed On
Closing Price
Sold On
Sold On
HOA + Taxes
Active
House
4
Beds
2.5
Baths
2,483 ft²
$312/ft²
$775,000
Nov 12, 2022
-
$249/mo
House
4
Beds
2
Baths
1,919 ft²
$400/ft²
$766,990
Feb 4, 2021
-
-
House
4
Beds
2.5
Baths
2,457 ft²
$339/ft²
$831,990
Feb 4, 2021
-
-
Active
House
3
Beds
2
Baths
1,980 ft²
$381/ft²
$755,000
Feb 11, 2023
-
$275/mo
Active
House
3
Beds
2
Baths
1,917 ft²
$493/ft²
$945,000
Sep 10, 2022
-
$269/mo
House
3
Beds
2.5
Baths
1,832 ft²
$391/ft²
$716,990
Feb 4, 2021
-
-
About Paradise Valley
Similar Homes for Sale

$699,990
- 3 Beds
- 2.5 Baths
- 1,832 ft²

$716,990
- 3 Beds
- 2.5 Baths
- 1,832 ft²






























