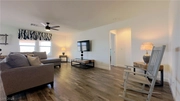$325,000
↓ $3K (0.9%)
●
House -
For Sale
5340 S Chippewa Street
Pahrump, NV 89061
3 Beds
2 Baths
$1,816
Estimated Monthly
$40
HOA / Fees
5.10%
Cap Rate
About This Property
Very Impressive, upgraded, and well maintained home in Burson Ranch
near Pahrump on .19 acre lot.. Has a filtration and softener system
for the whole home. Vinyl plank flooring throughout. The kitchen
has granite countertops, an island with breakfast bar, built-in
microwave, and stove. Open to the living room and dining area.
Master bedroom connects to the bathroom with a large soaking tub,
separate glass shower, double sink vanity and separate water
closet.. The bathroom connects to a large walk-in closet.
SimpliSafe security system installed. Water smart desert landscaped
front and back yard with underground irrigation. Ceiling fans,
Overhead storage racks in the garage, Covered concrete patio with
pull down sun shades. All windows have removable sunscreens. Walled
in community. Only $40 per month for HOA. Den could be converted to
a 3rd bedroom. Original owners; home is smoke free & pet free. All
kitchen appliances stay with the home.
Unit Size
-
Days on Market
55 days
Land Size
0.19 acres
Price per sqft
-
Property Type
House
Property Taxes
$180
HOA Dues
$40
Year Built
2018
Listed By
Last updated: 2 months ago (GLVAR #2565191)
Price History
| Date / Event | Date | Event | Price |
|---|---|---|---|
| Mar 22, 2024 | Price Decreased |
$325,000
↓ $3K
(0.9%)
|
|
| Price Decreased | |||
| Mar 6, 2024 | Listed by Keller Williams VIP | $327,900 | |
| Listed by Keller Williams VIP | |||
| Mar 4, 2024 | No longer available | - | |
| No longer available | |||
| Feb 29, 2024 | Price Decreased |
$327,990
↓ $2K
(0.6%)
|
|
| Price Decreased | |||
| Jan 23, 2024 | No longer available | - | |
| No longer available | |||
Show More

Property Highlights
Garage
Air Conditioning
Parking Details
Has Garage
Parking Features: Attached, Finished Garage, Garage, Garage Door Opener, Inside Entrance, R V Access Parking
Garage Spaces: 2
Interior Details
Bedroom Information
Bedrooms: 3
Bathroom Information
Full Bathrooms: 1
Interior Information
Interior Features: Bedroomon Main Level, Ceiling Fans, Primary Downstairs
Appliances: Dishwasher, Electric Range, Disposal, Microwave, Refrigerator
Flooring Type: Laminate, Tile
Room Information
Laundry Features: Electric Dryer Hookup, Main Level, Laundry Room
Rooms: 7
Exterior Details
Property Information
Property Condition: Resale
Year Built: 2018
Building Information
Roof: Tile
Window Features: Blinds, Double Pane Windows, Low Emissivity Windows
Outdoor Living Structures: Patio
Lot Information
DripIrrigationBubblers, DesertLandscaping, Landscaped, Rocks, Item14Acre
Lot Size Acres: 0.19
Lot Size Square Feet: 8276
Financial Details
Tax Annual Amount: $2,160
Utilities Details
Cooling Type: Central Air, Electric
Heating Type: Central, Electric
Utilities: Cable Available, Electricity Available, Underground Utilities
Location Details
Association Fee Includes: AssociationManagement, MaintenanceGrounds, RecreationFacilities
Association Amenities: Park
Association Fee: $40
Association Fee Frequency: Monthly
Building Info
Overview
Building
Neighborhood
Zoning
Geography
Comparables
Unit
Status
Status
Type
Beds
Baths
ft²
Price/ft²
Price/ft²
Asking Price
Listed On
Listed On
Closing Price
Sold On
Sold On
HOA + Taxes
House
3
Beds
2
Baths
-
$357,000
Jul 20, 2023
$357,000
Aug 28, 2023
$251/mo
House
3
Beds
2
Baths
-
$337,200
Jul 2, 2023
$337,200
Sep 8, 2023
$233/mo
House
3
Beds
2
Baths
-
$320,000
Jul 7, 2023
$320,000
Sep 29, 2023
$214/mo
House
3
Beds
3
Baths
-
$330,000
Mar 6, 2023
$330,000
Jul 25, 2023
$177/mo
House
4
Beds
3
Baths
-
$365,000
Dec 2, 2022
$365,000
Jul 26, 2023
$248/mo
House
2
Beds
2
Baths
-
$279,999
Nov 10, 2023
$279,999
Jan 26, 2024
$209/mo




































































































