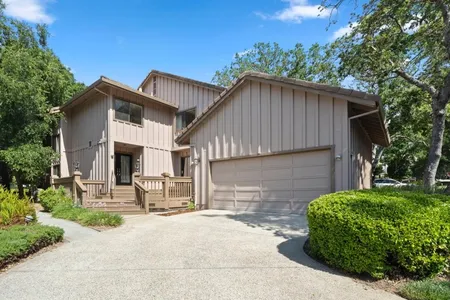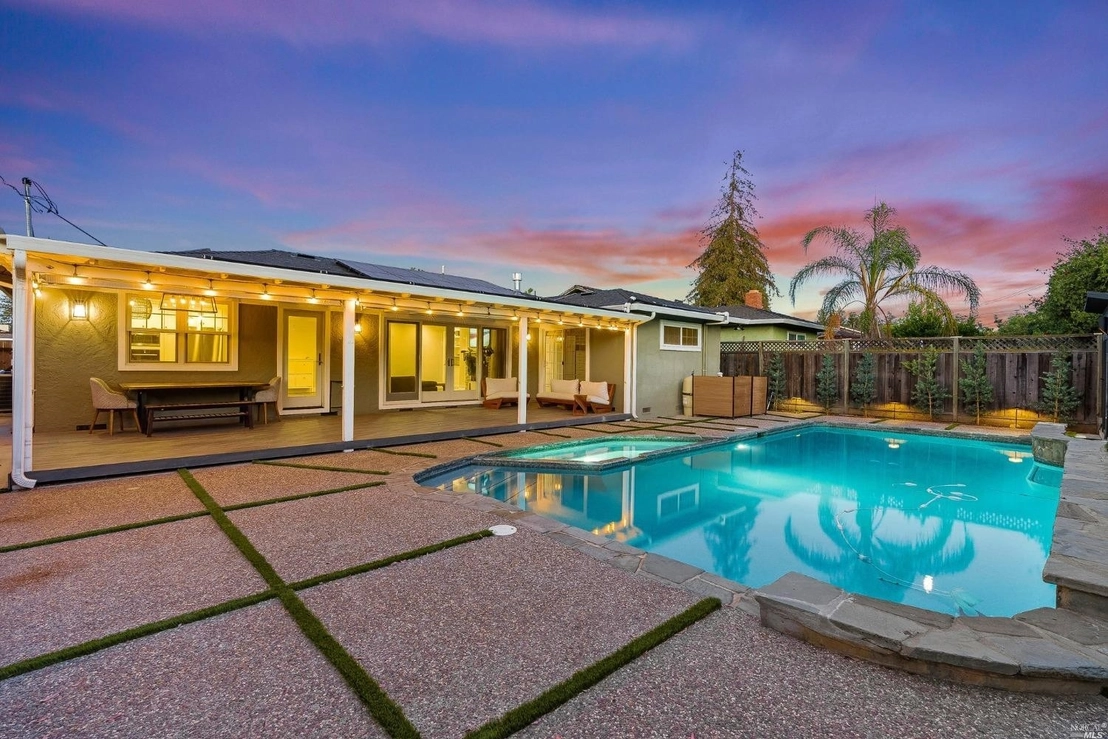


































1 /
35
Map
$1,469,291*
●
House -
Off Market
5339 Rimwood Drive
San Jose, CA 95118
3 Beds
2 Baths
1276 Sqft
$1,350,000 - $1,648,000
Reference Base Price*
-1.98%
Since Sep 1, 2022
CA-San Francisco
Primary Model
Sold Sep 13, 2022
$1,550,000
Buyer
Seller
$1,238,000
by Wells Fargo Bank Na
Mortgage Due Oct 01, 2052
Sold May 10, 2021
$1,650,000
Seller
$822,000
by Quicken Loans Llc
Mortgage Due Jun 01, 2051
About This Property
As you enter through the front door you are greeted with an open
concept kitchen, dining, and family room. Large windows throughout
with great natural light and full visibility of the beautiful pool
in the backyard. Fully renovated, turnkey property with modern
features throughout. The kitchen features high-end stainless steel
appliances with a Wolf range/cooktop and a steam oven. The yard has
new landscaping including stone pavers, new beautiful
trees/vegetation, and modern cement masonry in the backyard. The
backyard also features a detached shed converted into an office
with electricity, AC, and a backyard view. Stay cool and warm with
a new AC, Furnace, and Ducting. The home is conveniently located
within a 5-minute drive to all essential needs (Costco, Whole
Foods, Trader Joe's, Target, Home Depot, etc.)
The manager has listed the unit size as 1276 square feet.
The manager has listed the unit size as 1276 square feet.
Unit Size
1,276Ft²
Days on Market
-
Land Size
0.15 acres
Price per sqft
$1,175
Property Type
House
Property Taxes
-
HOA Dues
-
Year Built
1966
Price History
| Date / Event | Date | Event | Price |
|---|---|---|---|
| Sep 13, 2022 | Sold to Ilia Kobrinsky, Yelena Ten | $1,550,000 | |
| Sold to Ilia Kobrinsky, Yelena Ten | |||
| Aug 17, 2022 | No longer available | - | |
| No longer available | |||
| Aug 11, 2022 | Listed | $1,499,000 | |
| Listed | |||
| May 10, 2021 | Sold to Erin A Matteucci, Timothy C... | $1,650,000 | |
| Sold to Erin A Matteucci, Timothy C... | |||
Property Highlights
Fireplace
Air Conditioning
Garage
Building Info
Overview
Building
Neighborhood
Zoning
Geography
Comparables
Unit
Status
Status
Type
Beds
Baths
ft²
Price/ft²
Price/ft²
Asking Price
Listed On
Listed On
Closing Price
Sold On
Sold On
HOA + Taxes
Active
Townhouse
3
Beds
2.5
Baths
2,535 ft²
$631/ft²
$1,600,000
Jun 7, 2023
-
$851/mo
About Cambrian
Similar Homes for Sale

$1,600,000
- 3 Beds
- 2.5 Baths
- 2,535 ft²

$1,689,000
- 4 Beds
- 2 Baths
- 1,555 ft²








































