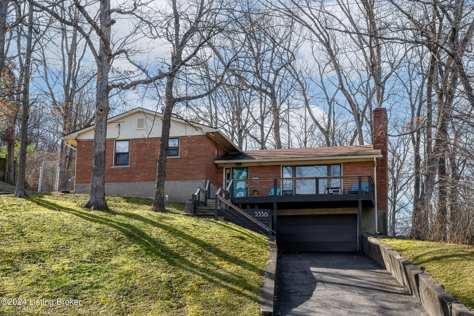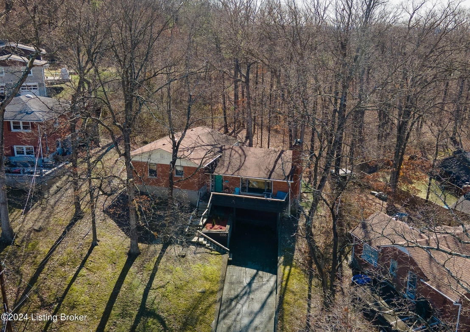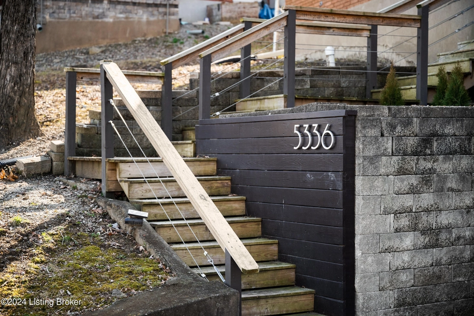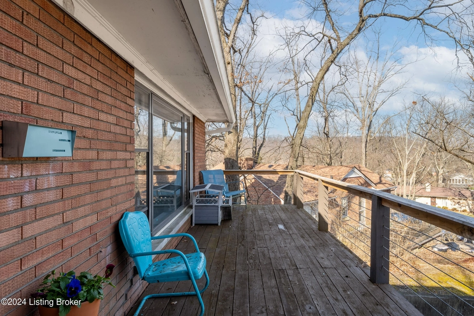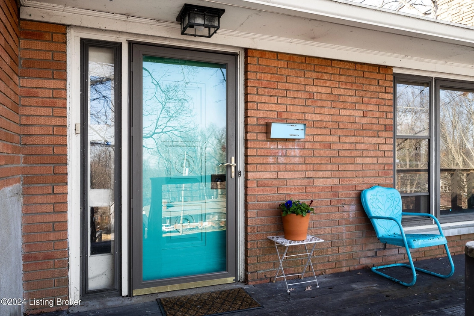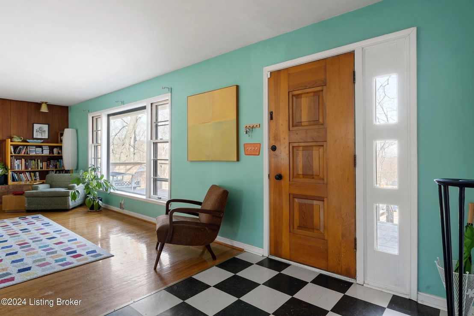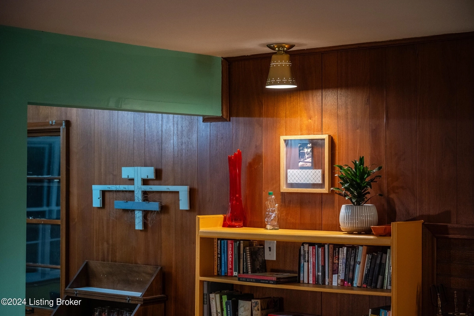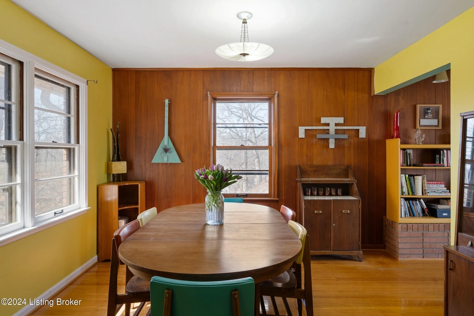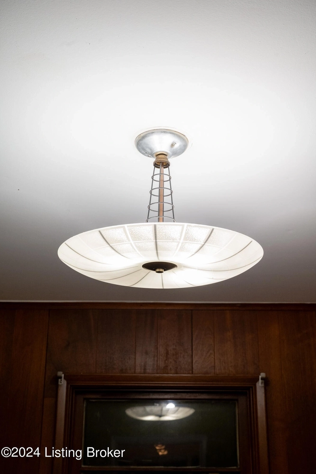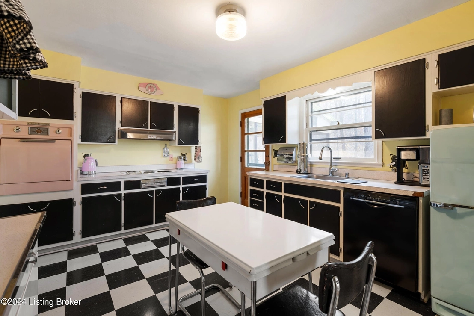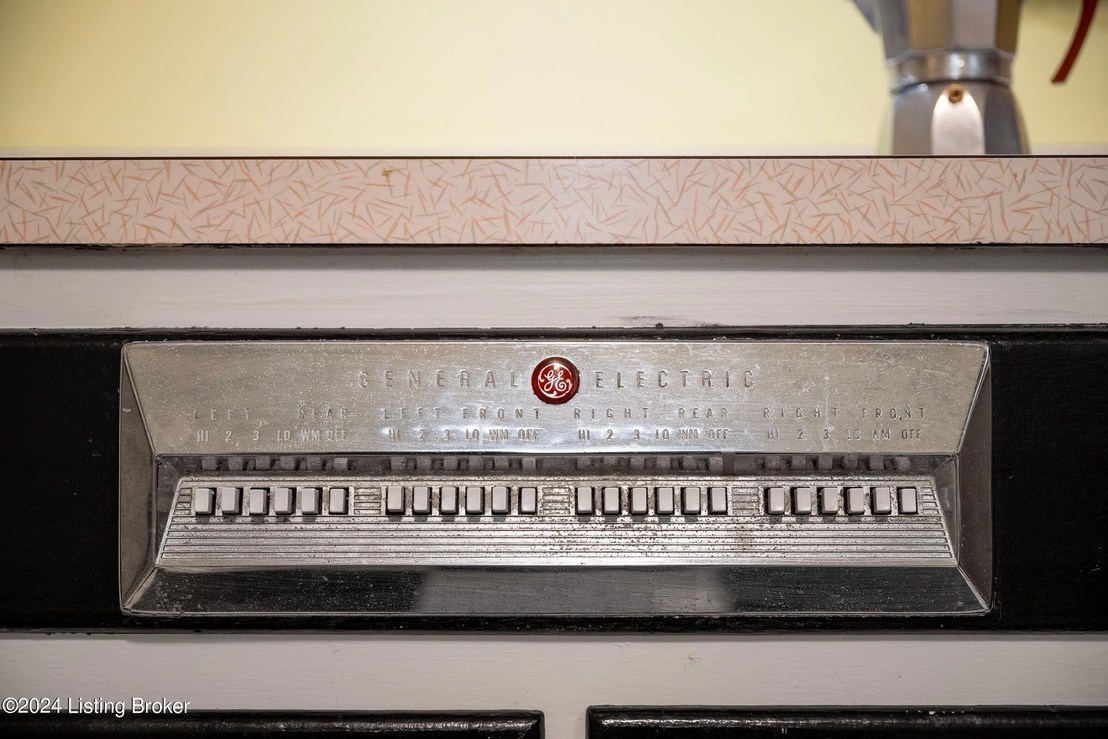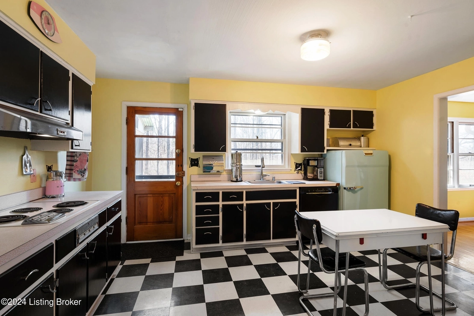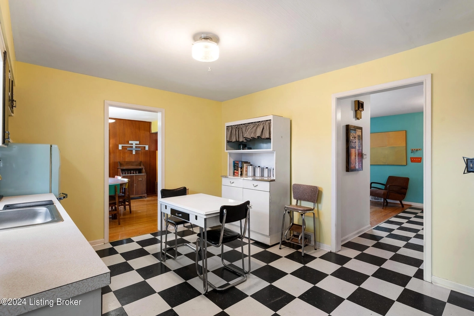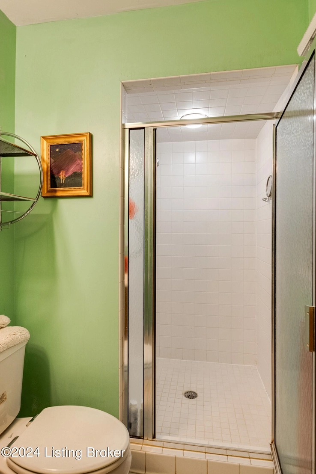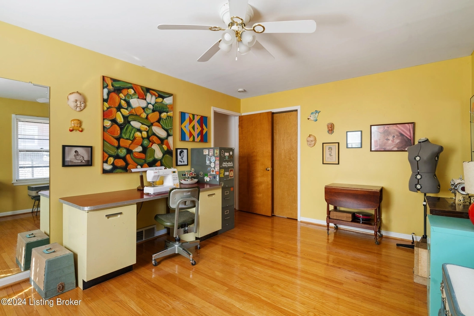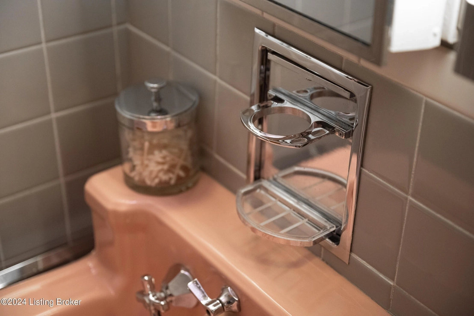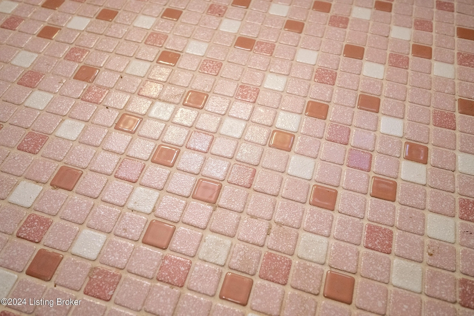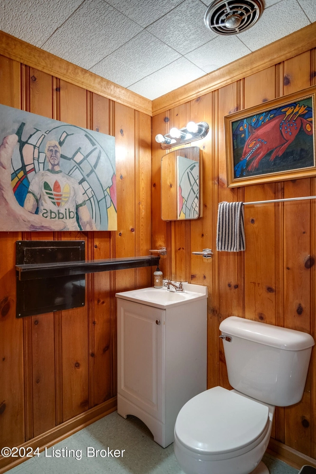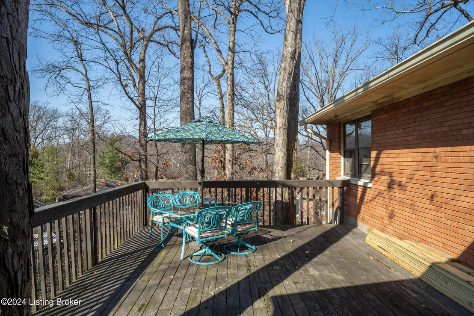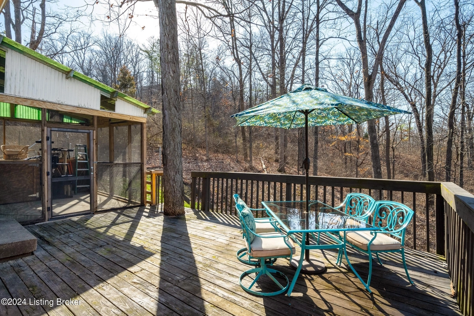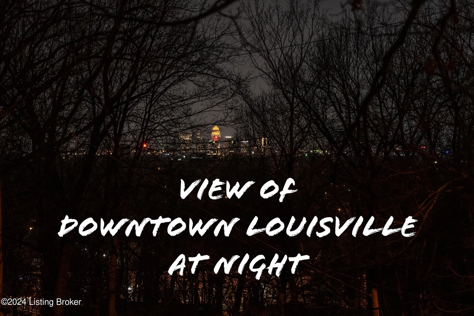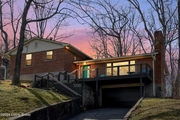











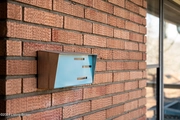

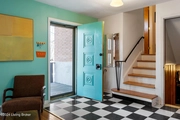


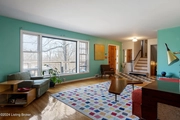


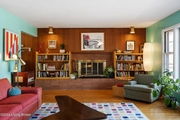



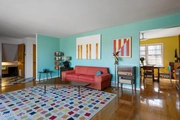





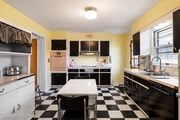
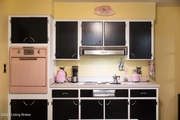


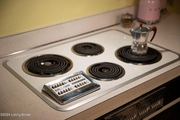
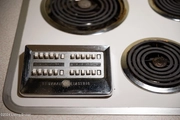

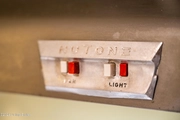


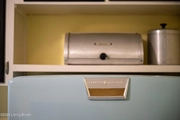
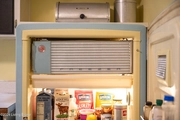




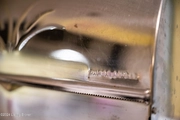


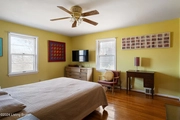




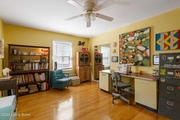


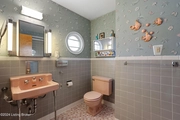








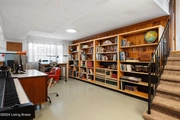

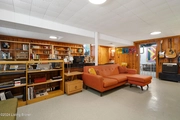




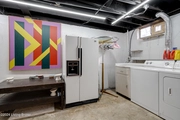

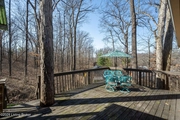


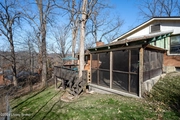





1 /
84
Map
$220,000 - $268,000
●
House -
In Contract
5336 Lost Trail
Louisville, KY 40214
3 Beds
2.5 Baths,
1
Half Bath
2209 Sqft
Sold Jun 04, 2020
$164,500
$176,000
by Stock Yards Bank & Trust Compa
Mortgage Due Jun 01, 2042
About This Property
Have you been searching for the enthusiastically restored,
well-loved and truly cared for Mid-Century Modern home of your
dreams? This 1950's multi-level beauty sits high on a hill in the
Iroquois View neighborhood, an area full of rich history. While
positioned at the end of a cul-de-sac, the backyard remains heavily
wooded, providing privacy and space for a nature-lover's serenity.
You'll find authentic period-appropriate fixtures, features and
details have remained or been reinstated throughout, as if
scattered little gems. Natural light leaks through large windows
and bounces off gleaming hardwood floors on both the main and upper
levels. Enter through the gorgeous carved front door to the living
room, where an elongated brick hearth sits beneath the fireplace,
nestling two sets of built-in bookcases just begging you to cozy
up. Follow around to the formal dining room, where the views from
windows are almost entirely made up of trees. The kitchen takes you
through a trip back in time, complete with picture-perfect pastel,
genuinely retro, GE appliances in impeccable working condition. Eat
in the kitchen or take your meals to the back deck, a great spot
for entertaining or the occasional wildlife watching! At night,
enjoy a magnificent view of the sparkling Louisville skyline from
the large front deck, or through the spectacular picture window in
the living room from the comfortable confines of your own couch! On
the upper level you'll find three bedrooms and two full baths (one
en suite). The full bath in the hall has been restored keeping the
home's original era in mind, with porcelain sink and tiles, hand
stamped wallpaper, authentic chrome fixtures, complete with a more
modern jetted tub for spa-like soaking. On the lower level is a
separate den, acting as a combined additional living room and
study/office space with a full wall of built-in bookcases and a
convenient half bath. The connecting garage is spacious, with room
for two cars and a workshop area to tool around, should you wish.
The lower-level utility room could be a pet lovers dream, with a
window featuring a small removable cat door that leads to a fully
enclosed exterior cat run and screened in 'catio'. The back yard
has been partially fenced with two fully enclosed areas accessed by
three convenient gates. Learn more by scheduling your visit to this
fantastically unique property today! There's so much to love and
further opportunity left to create here!
The manager has listed the unit size as 2209 square feet.
The manager has listed the unit size as 2209 square feet.
Unit Size
2,209Ft²
Days on Market
-
Land Size
0.29 acres
Price per sqft
$111
Property Type
House
Property Taxes
-
HOA Dues
-
Year Built
1958
Listed By
Price History
| Date / Event | Date | Event | Price |
|---|---|---|---|
| Apr 4, 2024 | In contract | - | |
| In contract | |||
| Mar 9, 2024 | No longer available | - | |
| No longer available | |||
| Feb 28, 2024 | Listed | $244,900 | |
| Listed | |||
| Jun 4, 2020 | Sold to Natalie J Stinson, William ... | $164,500 | |
| Sold to Natalie J Stinson, William ... | |||
| Mar 9, 2020 | No longer available | - | |
| No longer available | |||
Show More

Property Highlights
Air Conditioning
Interior Details
Interior Information
Deck
Exterior Details
Exterior Information
Brick





