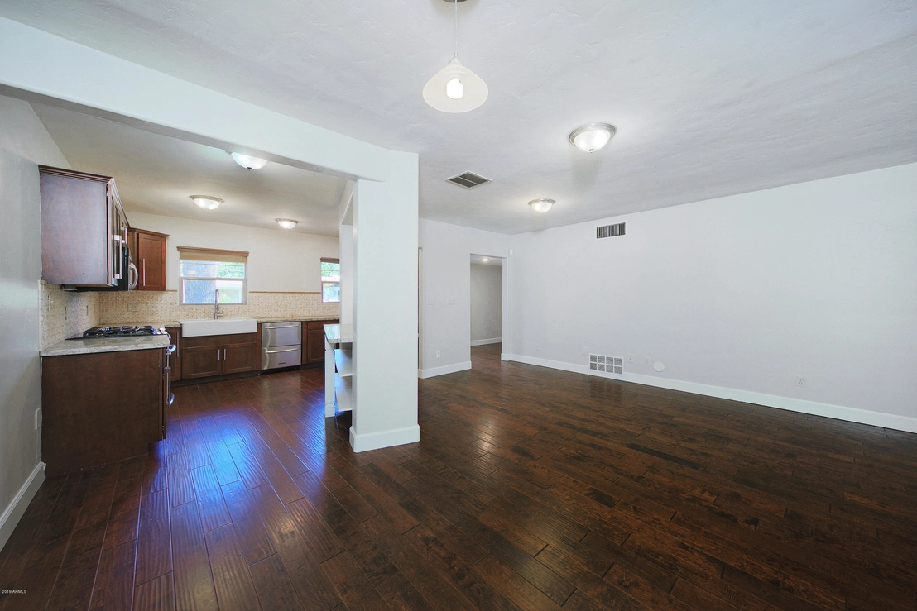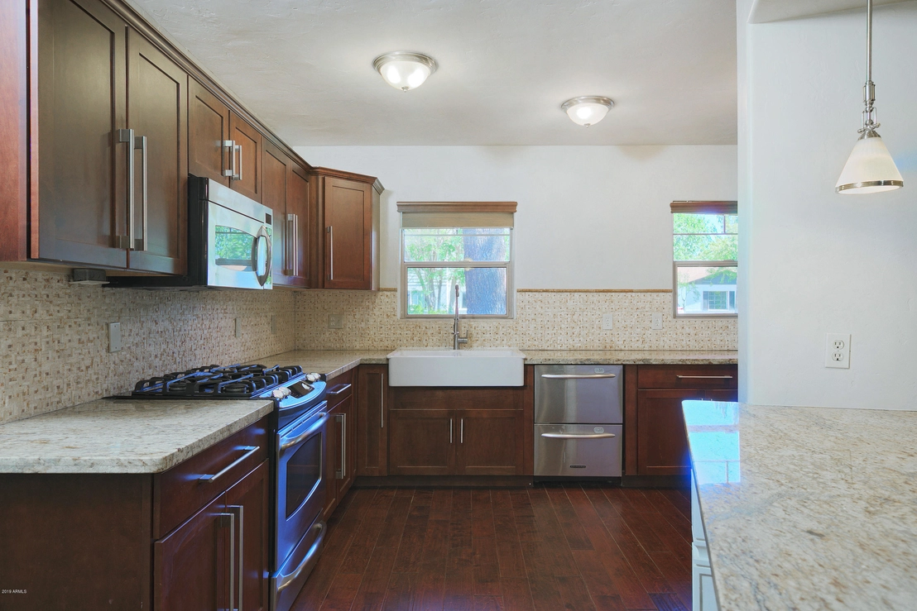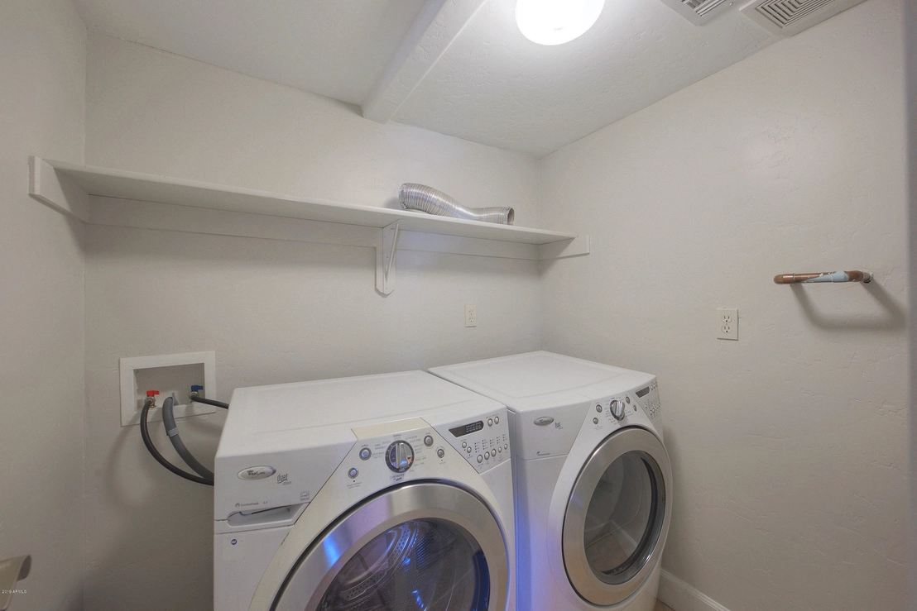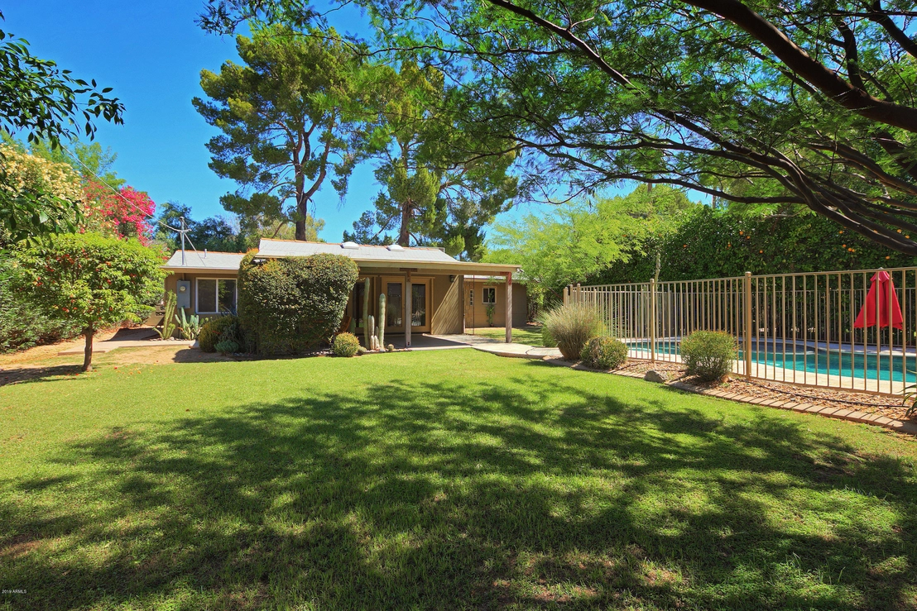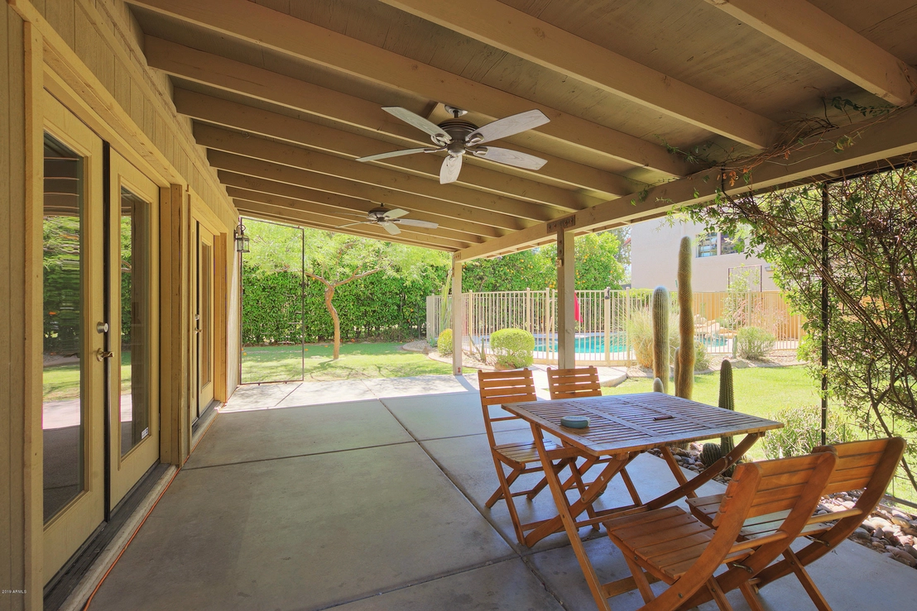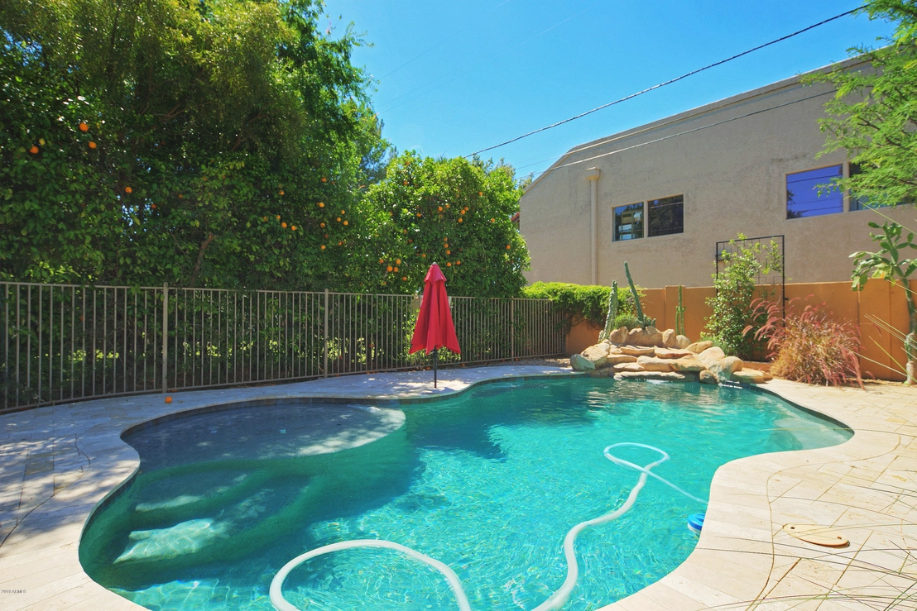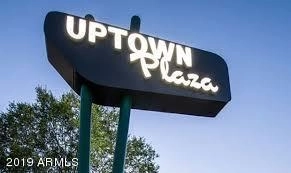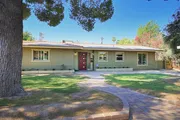






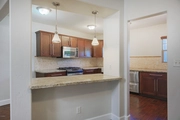




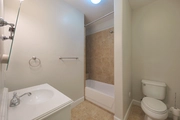




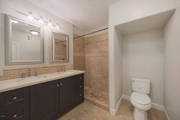



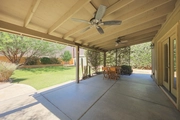






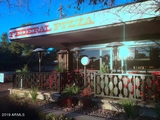
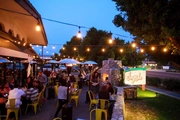



1 /
33
Map
$730,350*
●
House -
Off Market
533 W SAN JUAN Avenue
Phoenix, AZ 85013
3 Beds
2 Baths
1788 Sqft
$404,000 - $492,000
Reference Base Price*
62.84%
Since Nov 1, 2019
AZ-Phoenix
Primary Model
Sold Apr 27, 2022
$725,000
Buyer
$647,200
by Barrett Financial Group Llc
Mortgage Due May 01, 2052
Sold Sep 30, 2019
$435,000
Seller
$326,250
by Fairway Independent Mortgage C
Mortgage Due Oct 01, 2049
About This Property
LOWEST PRICED home of this size, with POOL in the Madison School
District!!! BONUS: in coveted 7th/7th parameters! Green, quiet,
dead-end street welcomes you home! Enter through the Dutch door to
enjoy this updated home with brand NEW paint & carpet! Large open
kitchen has farmhouse sink, breakfast bar & stainless steel
appliances. Large family room has built in bookshelves & desk, and
4 doors to bring the outside in! You'll love entertaining or
relaxing in your HUGE YARD with gorgeous pool w/water features and
baja ledge! LUSH gorgeous plants and fruit trees create a very
private yard that feels more like the tropics than Phoenix! BIKE to
many great restaurants & shops! Split floor plan has a master suite
on one side of the home and 2 beds & bath on other. Master is just
steps from inside laundry for convenience and has 2 closets, one a
big walk-in with custom storage, offers plenty of space for all
your stuff. Spa-like master bath has a jetted tub to melt the day's
stress away. Full size tiled shower. Double sinks all with high-end
travertine finishes. All of this and so close to all the great
restaurants and shops and light rail, you will absolutely love this
location!! Walking/biking distance to bridal trail at Central &
Bethany. Great school district plus close to Xavier/Brophy as
well.
The manager has listed the unit size as 1788 square feet.
The manager has listed the unit size as 1788 square feet.
Unit Size
1,788Ft²
Days on Market
-
Land Size
0.20 acres
Price per sqft
$251
Property Type
House
Property Taxes
$2,717
HOA Dues
-
Year Built
1948
Price History
| Date / Event | Date | Event | Price |
|---|---|---|---|
| Apr 27, 2022 | Sold to Jaime French, Todd French | $725,000 | |
| Sold to Jaime French, Todd French | |||
| Oct 3, 2019 | No longer available | - | |
| No longer available | |||
| Sep 1, 2019 | Price Decreased |
$448,500
↓ $2K
(0.3%)
|
|
| Price Decreased | |||
| Jul 29, 2019 | Price Decreased |
$450,000
↓ $10K
(2.2%)
|
|
| Price Decreased | |||
| Jul 10, 2019 | Price Decreased |
$460,000
↓ $20K
(4.2%)
|
|
| Price Decreased | |||
Show More

Property Highlights
Building Info
Overview
Building
Neighborhood
Zoning
Geography
Comparables
Unit
Status
Status
Type
Beds
Baths
ft²
Price/ft²
Price/ft²
Asking Price
Listed On
Listed On
Closing Price
Sold On
Sold On
HOA + Taxes
Active
House
3
Beds
2
Baths
1,525 ft²
$302/ft²
$460,000
May 26, 2023
-
$177/mo
Active
Townhouse
2
Beds
2.5
Baths
1,847 ft²
$216/ft²
$399,000
May 28, 2023
-
$561/mo






