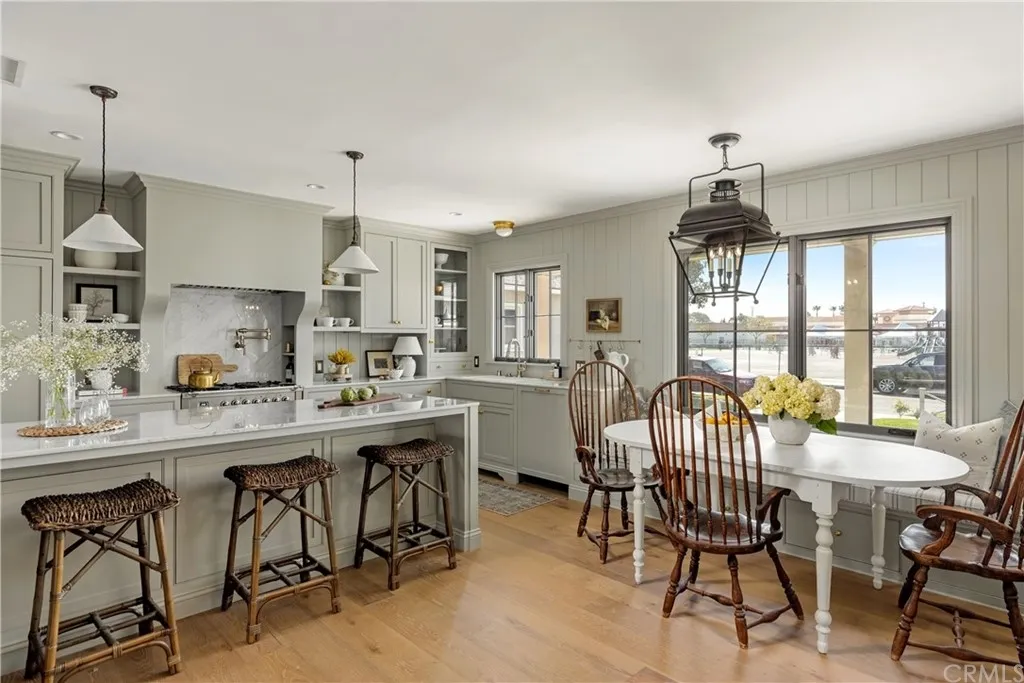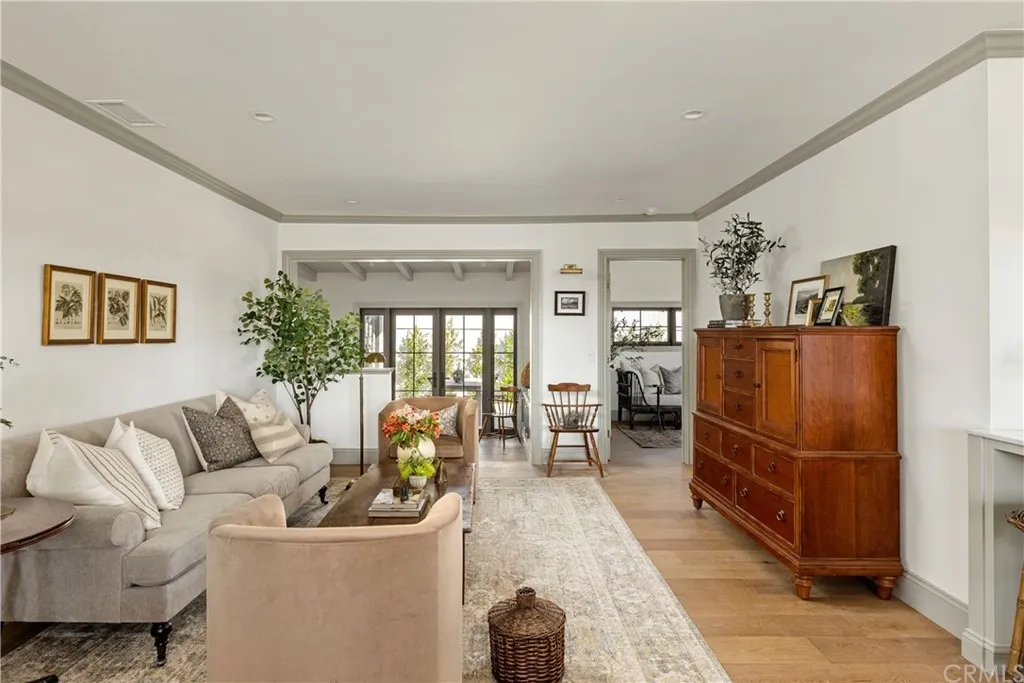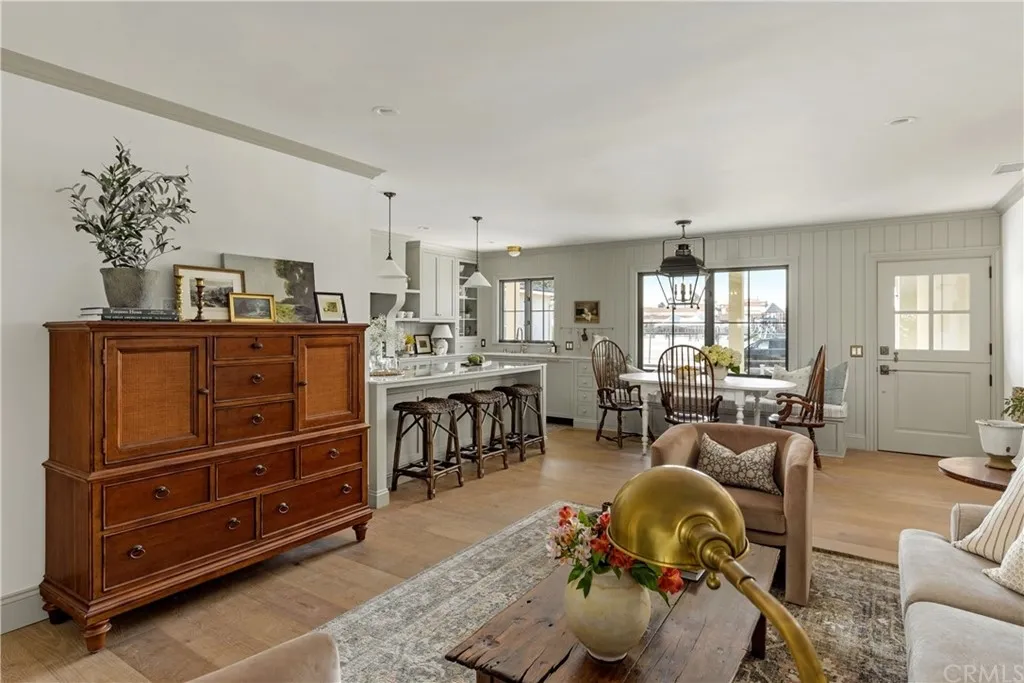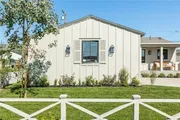
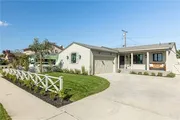
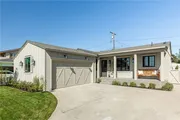
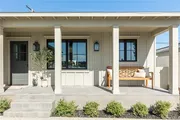
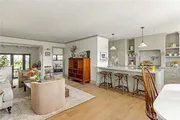
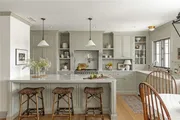
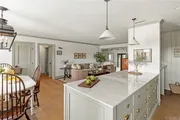
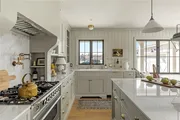

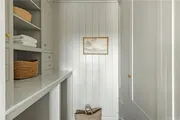
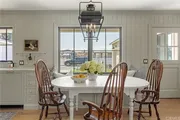

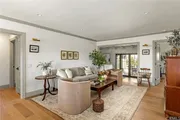
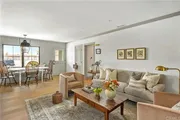

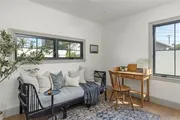
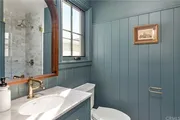
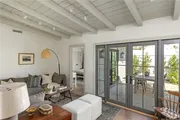
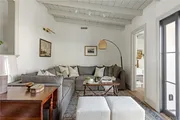
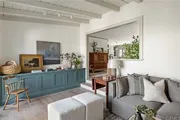
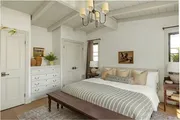
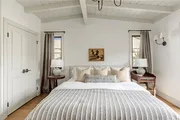
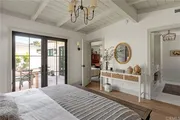
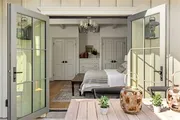
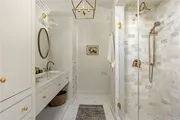
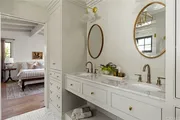
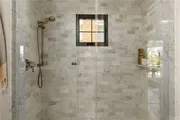
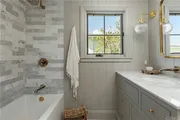

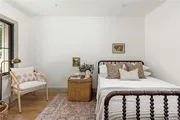
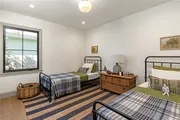
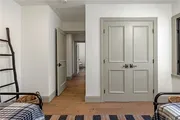
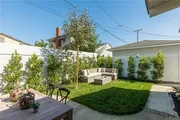
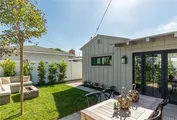
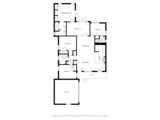
1 /
35
Map
$1,587,431*
●
House -
Off Market
5329 W 134th Street
Hawthorne, CA 90250
4 Beds
3 Baths
1614 Sqft
$1,305,000 - $1,595,000
Reference Base Price*
9.48%
Since Jan 1, 2022
CA-Los Angeles
Primary Model
Sold Dec 02, 2021
$1,550,000
Seller
$1,192,000
by Mufg Union Bank Na
Mortgage Due Jan 01, 2052
Sold Aug 12, 2020
$905,000
About This Property
You have not seen a house like this in Holly glen,
guaranteed! Total knockout from top to bottom and front to back.
Come see this 4 bedroom, 3 bathroom with both a living room
and family room, custom designed beauty! Practically a brand
new house, not one surface has has been left untouched. Classic and
timeless design, this home is bright yet warm. The home is laid out
beautifully with an open kitchen dining room living room area that
flow into a family room that opens up into the backyard through a
pair of French doors. Adjacent to the family room is a master suite
with large master bathroom and this room also opens up to the
backyard which functions as an extension of the living space with
the patio and built-in fire pit and bench seating. Gorgeous kitchen
has custom features throughout including open shelving, custom
hood, marble counters beautiful hardware and fixtures, large
counter seating, pot filler above the Italian-made Ilve range, and
layers upon layers of design detail. Millwork throughout house
includes vertical tongue and groove in kitchen, dining room and
three bathrooms. Beautiful built-ins in bedroom and family
room in addition to the vaulted beamed ceilings. All the
lighting in this home is high-end and gorgeous including some that
are handmade and custom. In addition to being a total
knockout, this home has been updated on all fronts, including all
new electrical with a 200amp, all new copper plumbing, new main
sewer line, new water line to meter, new HVAC ducting and new
heating and AC. New Navien tankless water heater with internal
recirculating pump. New wood/clad Sierra Pacific windows and
French doors. New entry Dutch door. All new 7" white oak engineered
hardwood floors. Carrara marble in kitchen and bathrooms and
marble tile throughout bathrooms. All new exterior board and
batt James Hardie siding. New garage door, all new
landscaping including a high efficiency drip system for plants and
grass. So much to list. This home was remodeled by a
high end local designer and builder Soof Construction and
Design.
The manager has listed the unit size as 1614 square feet.
The manager has listed the unit size as 1614 square feet.
Unit Size
1,614Ft²
Days on Market
-
Land Size
0.11 acres
Price per sqft
$898
Property Type
House
Property Taxes
-
HOA Dues
-
Year Built
1955
Price History
| Date / Event | Date | Event | Price |
|---|---|---|---|
| Dec 4, 2021 | No longer available | - | |
| No longer available | |||
| Dec 2, 2021 | Sold to Eric J Brambila, Mary E Bra... | $1,550,000 | |
| Sold to Eric J Brambila, Mary E Bra... | |||
| Nov 1, 2021 | In contract | - | |
| In contract | |||
| Oct 21, 2021 | Listed | $1,450,000 | |
| Listed | |||
| Aug 12, 2020 | Sold to Albert Soof, Soof Ghadah Akleh | $905,000 | |
| Sold to Albert Soof, Soof Ghadah Akleh | |||
Property Highlights
Air Conditioning










