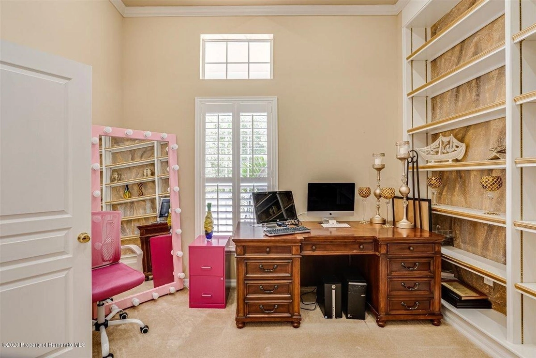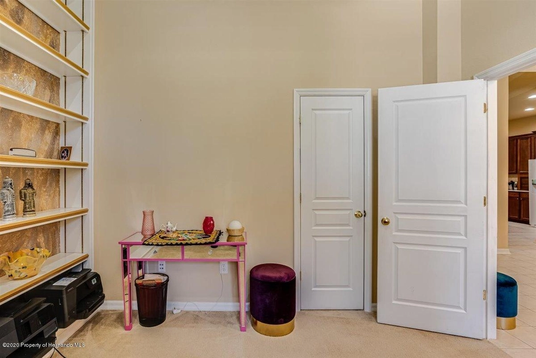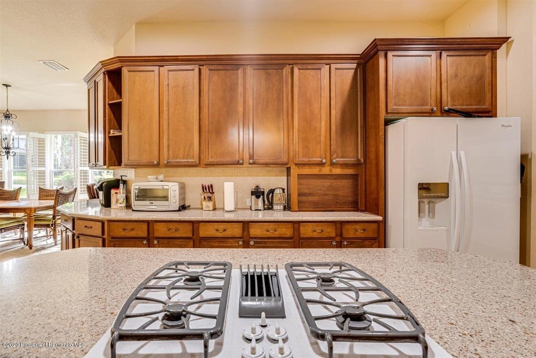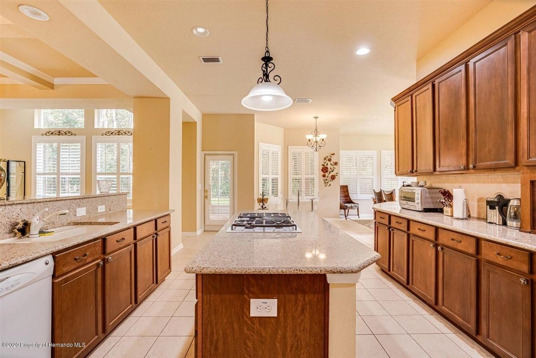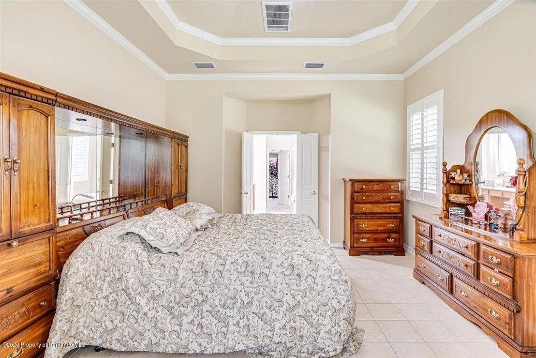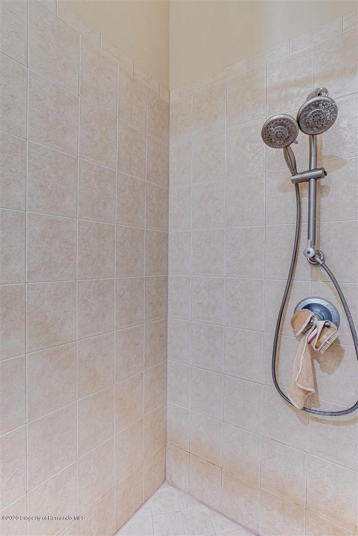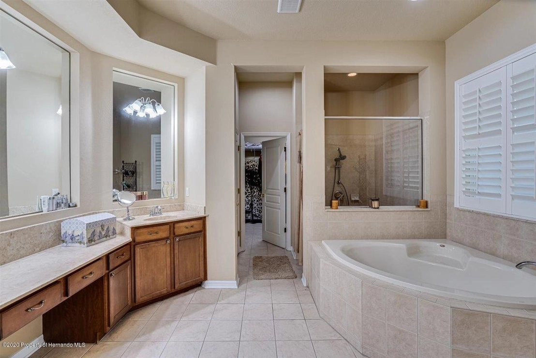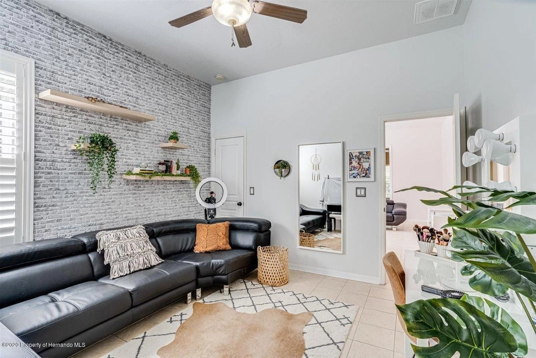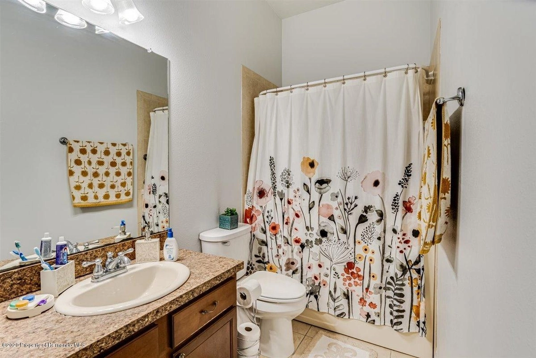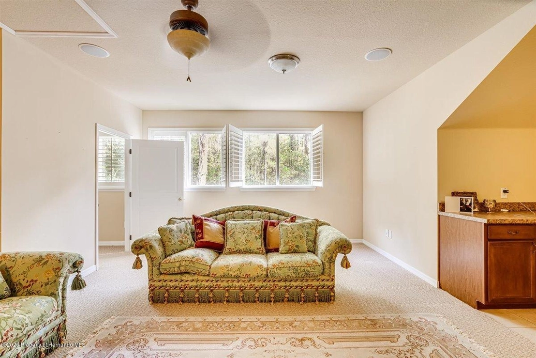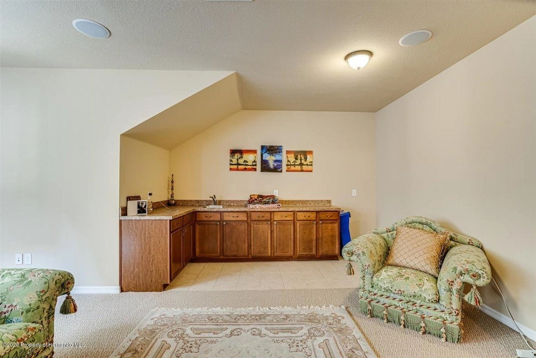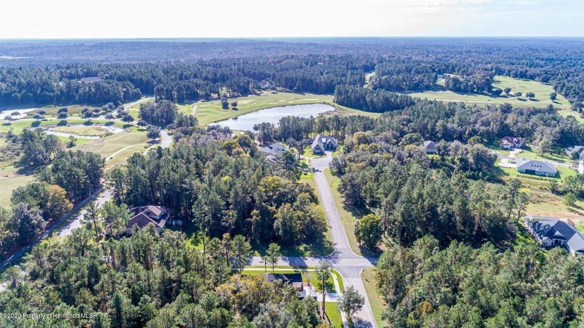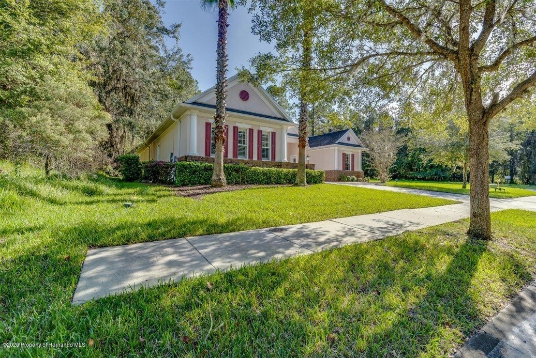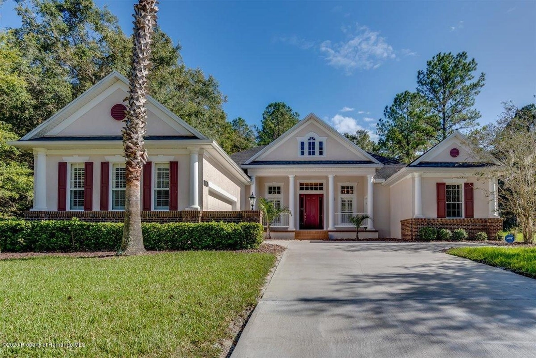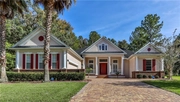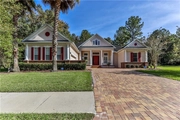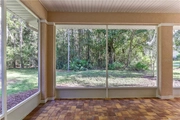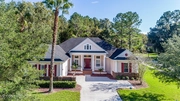
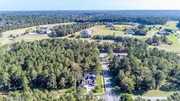

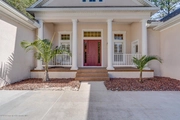
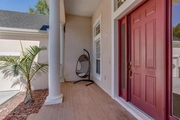

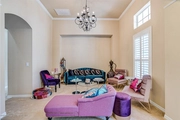
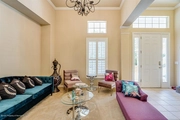
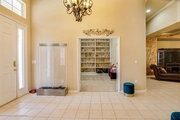




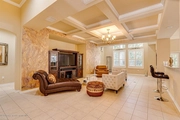

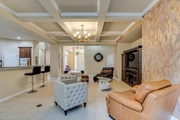



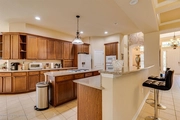

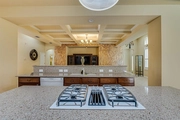


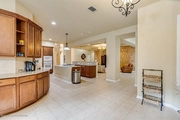


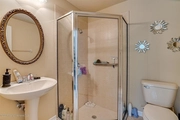
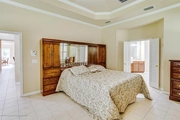
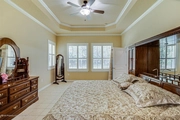

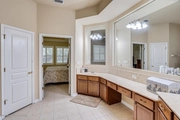
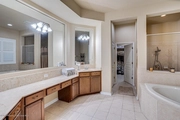
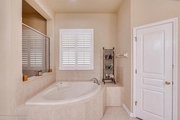



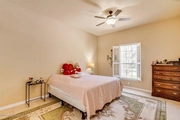

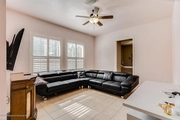
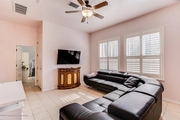
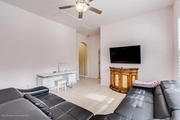






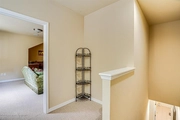
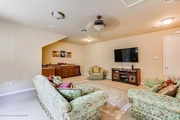


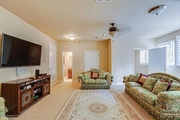



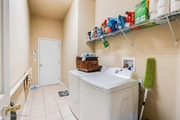
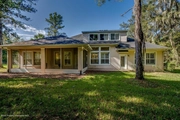

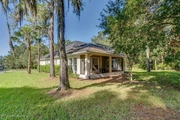
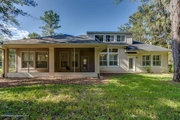


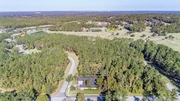

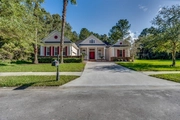





1 /
71
Map
$578,216*
●
House -
Off Market
5316 Crown Peak Court
Brooksville, FL 34601
3 Beds
4 Baths,
1
Half Bath
4004 Sqft
$419,000 - $511,000
Reference Base Price*
24.35%
Since Apr 1, 2021
National-US
Primary Model
Sold Apr 29, 2021
$447,000
Buyer
Seller
$257,000
by Wells Fargo Bank Na
Mortgage Due May 01, 2051
Sold Aug 09, 2016
$345,000
Buyer
Seller
$225,000
by Van Dyk Mortgage Corp
Mortgage Due Aug 01, 2046
About This Property
Function meets elegance in this gorgeous custom David Weekley
Ashlynn home. This 2 story beauty sits on a corner lot in the
premier gated golf community of Southern Hills. The attention to
detail is stunning with features like crown molding, coffered and
tray ceilings, plantation shutters, and more. Flexible living space
in the front could be a formal parlor or dining room. Large den
with ceiling-to-floor shelving would make an excellent home office
or 4th bedroom. Spacious living room abuts to a kitchen that cooks
will adore with a center isle, gas cooktop, built-in microwave and
oven, granite counters, wood cabinets, and a sizable eating area
with a built-in desk. The master suite is a private oasis; spa-like
master bath has a dual sink vanity with a make-up area, a garden
tub, and large walk-in shower. It leads to an enormous custom
walk-in closet. Both guest bedrooms could be in-law or guest
suites; 2nd bedroom has a bonus sitting room and a separate
entrance from the front porch. 3rd guest bedroom has an ensuite
bathroom with a walk-in tub. Upstairs, another massive bonus room
awaits with a wet bar and half-bath; create the ultimate media or
game room, craft space, or studio apartment. A screened lanai
overlooks the back yard shaded with trees. Southern Hills is known
for its amazing amenities, including the Pete Dye-designed golf
course, clubhouse, restaurant, lagoon-style community pool, full
service spa, fitness center, and more. Conveniently located to
downtown Brooksville and US-41 for easy access to Tampa. You must
see this home in person!
The manager has listed the unit size as 4004 square feet.
The manager has listed the unit size as 4004 square feet.
Unit Size
4,004Ft²
Days on Market
-
Land Size
0.35 acres
Price per sqft
$116
Property Type
House
Property Taxes
$7,843
HOA Dues
$69
Year Built
2008
Price History
| Date / Event | Date | Event | Price |
|---|---|---|---|
| Apr 29, 2021 | Sold to Jesse Britton, Jessica Britton | $447,000 | |
| Sold to Jesse Britton, Jessica Britton | |||
| Mar 24, 2021 | No longer available | - | |
| No longer available | |||
| Mar 3, 2021 | Price Decreased |
$465,000
↓ $35K
(7%)
|
|
| Price Decreased | |||
| Mar 3, 2021 | Relisted | $500,000 | |
| Relisted | |||
| Mar 2, 2021 | No longer available | - | |
| No longer available | |||
Show More

Property Highlights
Air Conditioning
Garage












