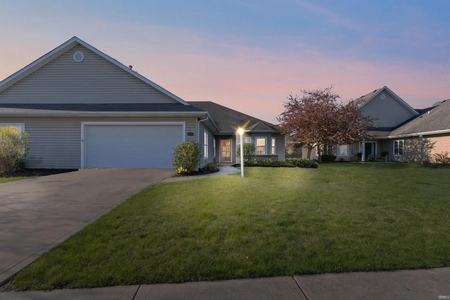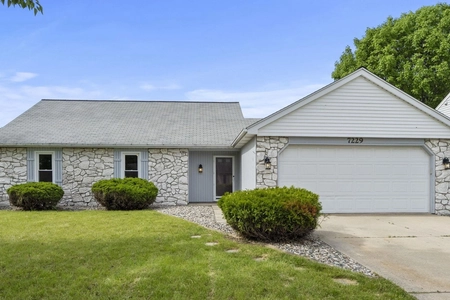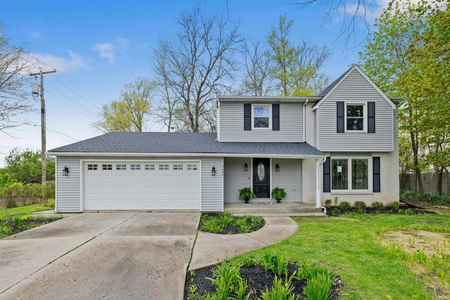



































1 /
36
Map
$301,507*
●
House -
Off Market
5311 Harmony Lane
Fort Wayne, IN 46835
3 Beds
3 Baths,
1
Half Bath
2173 Sqft
$261,000 - $317,000
Reference Base Price*
4.00%
Since Oct 1, 2022
National-US
Primary Model
Sold Sep 07, 2022
$289,900
Seller
$231,900
by Three Rivers Federal Credit Un
Mortgage Due Oct 01, 2052
Sold Feb 24, 2020
$194,000
Buyer
Seller
$200,984
by Ruoff Mortgage Company Inc
Mortgage Due Mar 01, 2050
About This Property
Come see this great 3 bed, 2.5 bath home plus office and loft. So
many features to appreciate here. Main bedroom and office are on
main floor with loft and 2 large bedrooms upstairs. This home has
room for lots of storage for all your needs, including a closed
door pantry in kitchen, extra cabinets in laundry, large entry
closet, under stairs storage and large closets in the bedrooms and
loft. Even the garage is oversized with room for workspaces and
even fits a large size pickup. This quiet desirable neighborhood is
close to all the shopping, restaurants, and schools you need for
your convenience.
The manager has listed the unit size as 2173 square feet.
The manager has listed the unit size as 2173 square feet.
Unit Size
2,173Ft²
Days on Market
-
Land Size
0.21 acres
Price per sqft
$133
Property Type
House
Property Taxes
$205
HOA Dues
$135
Year Built
2005
Price History
| Date / Event | Date | Event | Price |
|---|---|---|---|
| Sep 3, 2022 | No longer available | - | |
| No longer available | |||
| Aug 7, 2022 | In contract | - | |
| In contract | |||
| Jul 31, 2022 | Listed | $289,900 | |
| Listed | |||
| Mar 8, 2020 | No longer available | - | |
| No longer available | |||
| Feb 24, 2020 | Sold to Chaney Zachary Andrew | $196,800 | |
| Sold to Chaney Zachary Andrew | |||
Show More

Property Highlights
Fireplace
Air Conditioning
Garage
Building Info
Overview
Building
Neighborhood
Geography
Comparables
Unit
Status
Status
Type
Beds
Baths
ft²
Price/ft²
Price/ft²
Asking Price
Listed On
Listed On
Closing Price
Sold On
Sold On
HOA + Taxes
In Contract
House
3
Beds
2.5
Baths
1,856 ft²
$162/ft²
$299,900
May 8, 2024
-
$233/mo
In Contract
House
3
Beds
2
Baths
1,206 ft²
$201/ft²
$242,900
May 9, 2024
-
$445/mo
Active
House
4
Beds
2.5
Baths
1,995 ft²
$162/ft²
$322,900
Mar 19, 2024
-
$50/mo
In Contract
House
4
Beds
1.5
Baths
1,754 ft²
$148/ft²
$259,000
May 2, 2024
-
$248/mo
Active
Condo
2
Beds
2
Baths
1,809 ft²
$135/ft²
$244,900
Apr 27, 2024
-
$502/mo
In Contract
Condo
2
Beds
2
Baths
1,582 ft²
$149/ft²
$235,000
May 19, 2024
-
$722/mo








































