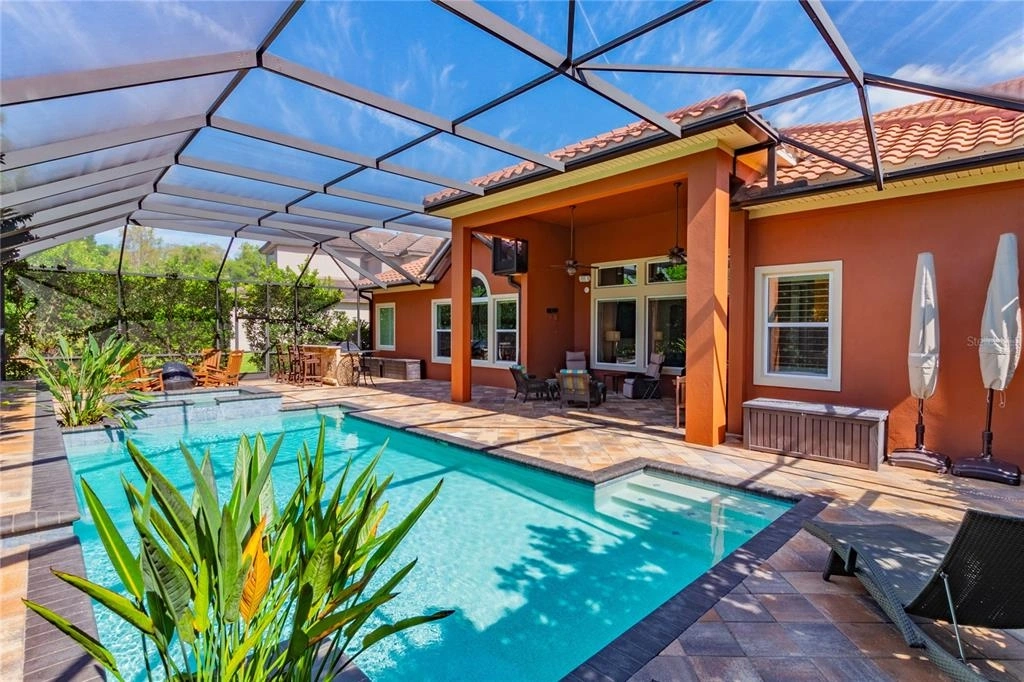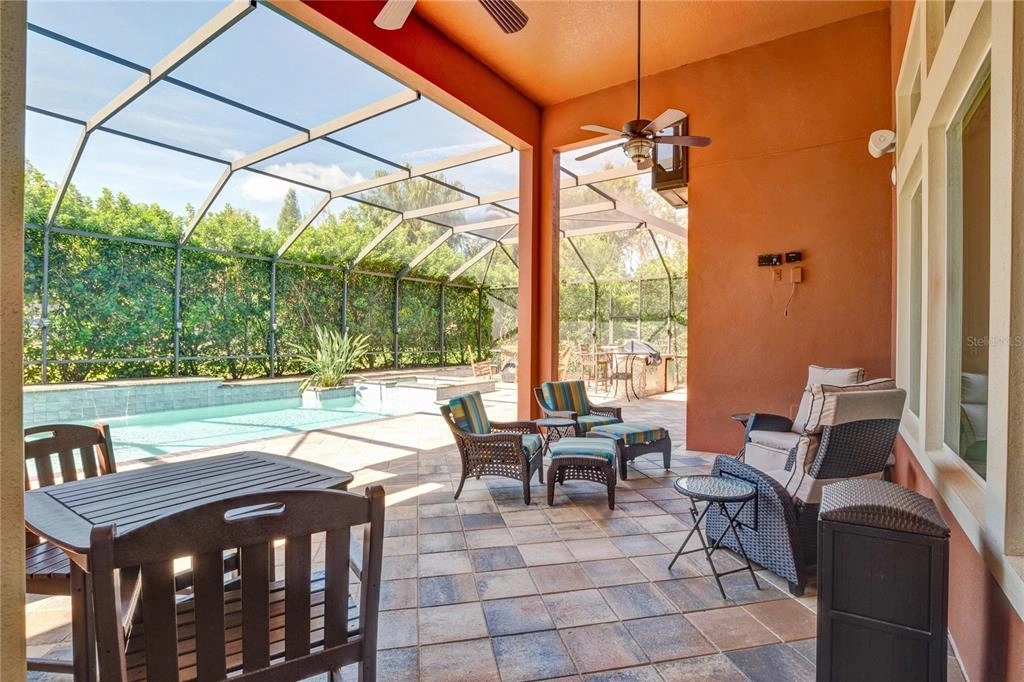$1,150,000
↓ $45K (3.8%)
●
House -
For Sale
5311 Granite Ridge DRIVE
LITHIA, FL 33547
5 Beds
6 Baths,
1
Half Bath
4017 Sqft
$6,875
Estimated Monthly
$161
HOA / Fees
1.77%
Cap Rate
About This Property
Builders Model Home Replica - Welcome to 5311 Granite Ridge!
Dressed to Impress located in the highly coveted and Gated FISHHAWK
PRESERVE. This executive home features 4,017 SQFT. of living space
with ** 5 BEDROOMS + ** 5 1/2 BATHROOMS, tile roof, cathedral
ceilings, hardwood floors, plantation shutters, 8' doors on the 1st
floor, larger base molding, stylish light fixtures and ceiling fans
in all rooms including the lanai. The GOURMET kitchen features a
huge island with a granite top, a double oven, 5 burner gas
cooktop, custom cabinetry which includes a side by side
refrigerator and dishwasher. The dining area features a Built-in
desk area. The first floor master bedroom features a vaulted
ceiling with wood beam, large walk-in closet with custom built ins,
custom vanities, soaker tub and walk-in shower. The 1st floor also
features a 2nd bedroom w/en-suite great for guests or in-laws, as
well as a custom laundry room with cabinets and large closet. The
second floor features 3 lg bedrooms. One of which offers an
en-suite bath, large loft area and a 5th bedroom that is currently
being used as a media room with surround sound speakers. Once you
venture out the custom screened in lanai, you will notice a custom
saltwater pool which includes a large seating area, spa, and water
features. The pool is heated via a gas heater which heats the spa
and an electric heater was added to heat the pool. The private
lanai also features an outdoor summer kitchen and an expansive deck
for entertaining. The new residents will enjoy Top Rated schools,
numerous parks and Resort Style amenities. Fishhawk Ranch Community
offers Over 30+ Miles of Paved Trails, POOLS, pickle ball courts,
Fitness Centers, Tennis Courts, Basketball Courts, Resort style
Aquatic Club, and More! Call Today and Schedule Your Private Tour!
Unit Size
4,017Ft²
Days on Market
25 days
Land Size
0.33 acres
Price per sqft
$286
Property Type
House
Property Taxes
$1,067
HOA Dues
$161
Year Built
2015
Listed By

Last updated: 12 hours ago (Stellar MLS #T3515491)
Price History
| Date / Event | Date | Event | Price |
|---|---|---|---|
| Apr 29, 2024 | Price Decreased |
$1,150,000
↓ $45K
(3.8%)
|
|
| Price Decreased | |||
| Apr 20, 2024 | Price Decreased |
$1,195,000
↓ $55K
(4.4%)
|
|
| Price Decreased | |||
| Apr 5, 2024 | Listed by SIGNATURE REALTY ASSOCIATES | $1,250,000 | |
| Listed by SIGNATURE REALTY ASSOCIATES | |||
|
|
|||
|
David Weekley's Carverdale model â Dressed to Impress located in
the highly coveted and Gated FISHHAWK PRESERVE. This executive home
features 4,017 sqft. of living space with 5 bedrooms/5.5 baths,
tile roof, cathedral ceilings, hardwood floors, plantation
shutters, 8' doors on the 1st floor, larger base molding, stylish
light fixtures and ceiling fans in all rooms including the lanai.
The GOURMET kitchen features a huge island with a granite top, a
double oven, 5 burner gas cooktop…
|
|||
| Oct 13, 2015 | Sold to Robert Roman, Susan M Roman | $745,800 | |
| Sold to Robert Roman, Susan M Roman | |||
Property Highlights
Garage
Air Conditioning
Parking Details
Has Garage
Attached Garage
Has Open Parking
Parking Features: Driveway, Garage Door Opener, Garage Faces Side, Guest, Split Garage
Garage Spaces: 3
Garage Dimensions: 24X30
Interior Details
Bathroom Information
Half Bathrooms: 1
Full Bathrooms: 5
Interior Information
Interior Features: Built-in Features, Ceiling Fan(s), Crown Molding, Kitchen/Family Room Combo, Open Floorplan, Primary Bedroom Main Floor, Stone Counters, Vaulted Ceiling(s), Walk-In Closet(s), Window Treatments
Appliances: Built-In Oven, Dishwasher, Disposal, Microwave, Refrigerator
Flooring Type: Carpet, Ceramic Tile, Hardwood
Laundry Features: Laundry Room
Room Information
Rooms: 9
Exterior Details
Property Information
Square Footage: 4017
Square Footage Source: $0
Security Features: Gated Community, Security System Owned, Smoke Detector(s)
Architectural Style: Craftsman
Year Built: 2015
Building Information
Building Area Total: 5695
Levels: Two
Window Features: Double Pane Windows, Insulated Windows, Shutters
Construction Materials: Block, Stucco
Patio and Porch Features: Covered, Rear Porch, Screened
Pool Information
Pool Features: Chlorine Free, Gunite, Heated, In Ground, Lighting, Salt Water, Screen Enclosure
Pool is Private
Lot Information
Lot Features: Landscaped, Level, Sidewalk
Lot Size Area: 13830
Lot Size Units: Square Feet
Lot Size Acres: 0.33
Lot Size Square Feet: 13830
Tax Lot: 11
Land Information
Water Source: Public
Financial Details
Tax Annual Amount: $12,803
Lease Considered: Yes
Utilities Details
Cooling Type: Central Air
Heating Type: Natural Gas
Sewer : Public Sewer
Location Details
HOA/Condo/Coop Fee Includes: Community Pool, Recreational Facilities, Security
HOA/Condo/Coop Amenities: Basketball Court, Clubhouse, Fitness Center, Gated, Park, Pickleball Court(s), Playground, Pool, Recreation Facilities, Security, Tennis Court(s), Trail(s)
HOA Fee: $1,935
HOA Fee Frequency: Annually
Building Info
Overview
Building
Neighborhood
Zoning
Geography
Comparables
Unit
Status
Status
Type
Beds
Baths
ft²
Price/ft²
Price/ft²
Asking Price
Listed On
Listed On
Closing Price
Sold On
Sold On
HOA + Taxes
House
4
Beds
5
Baths
3,637 ft²
$296/ft²
$1,075,000
May 11, 2023
$1,075,000
Jun 5, 2023
$936/mo
About Fish Hawk
Similar Homes for Sale
Nearby Rentals

$3,200 /mo
- 4 Beds
- 3.5 Baths
- 2,432 ft²

$3,200 /mo
- 4 Beds
- 2.5 Baths
- 2,775 ft²































































































































































