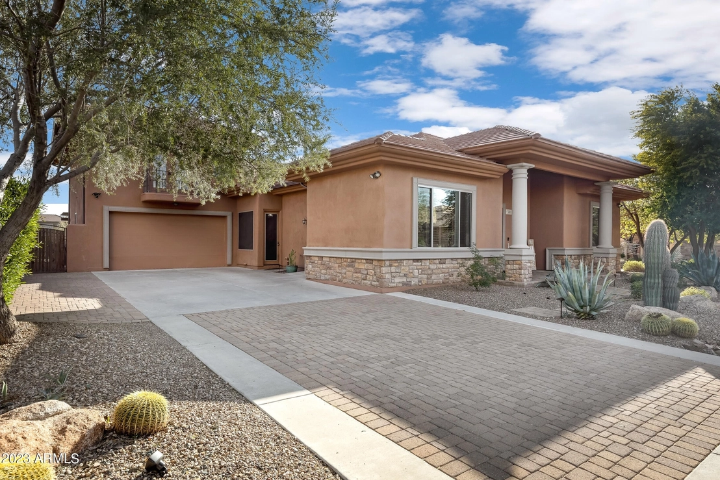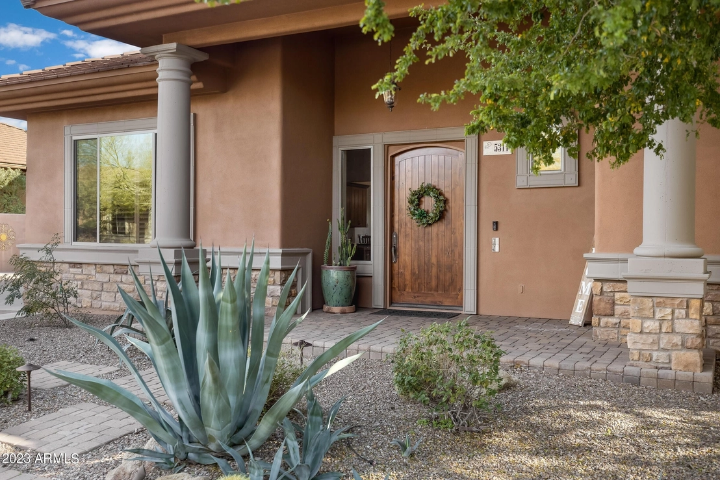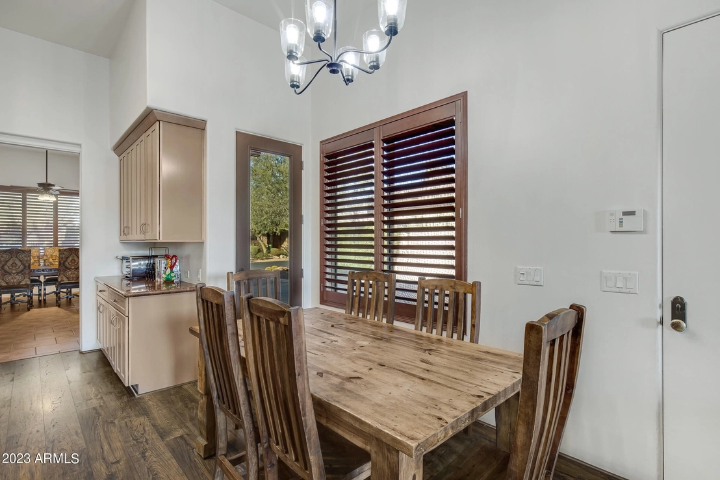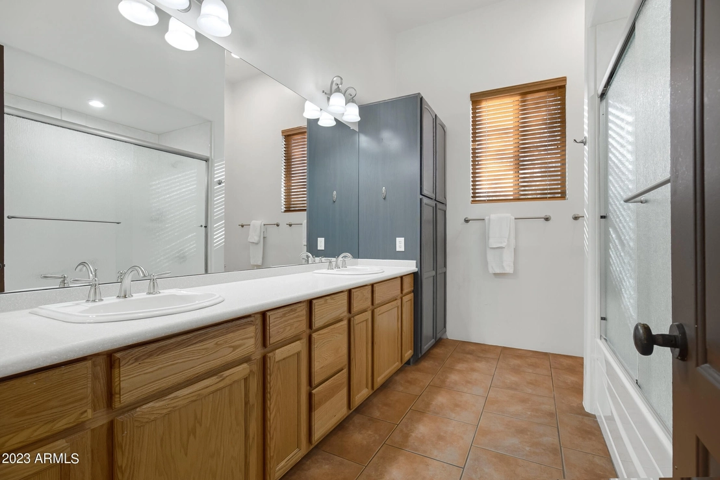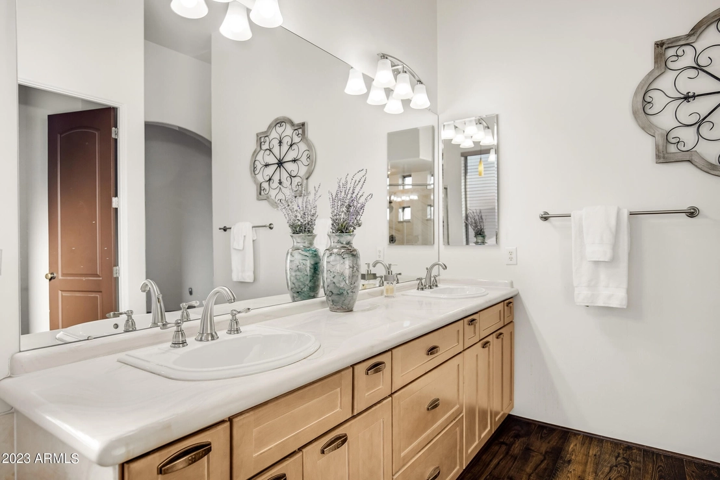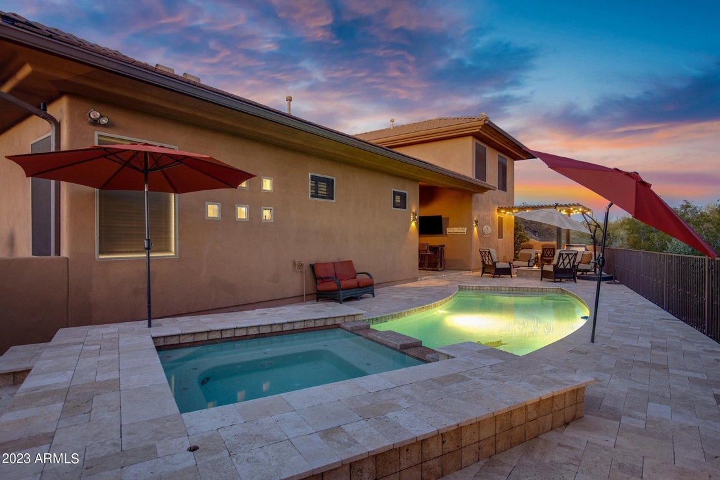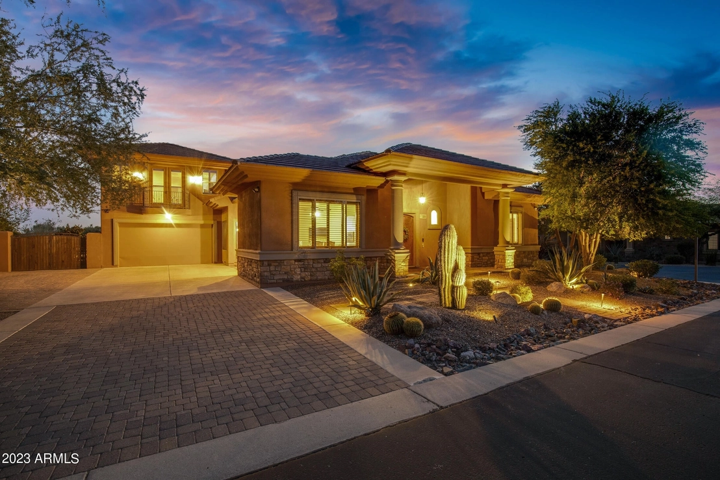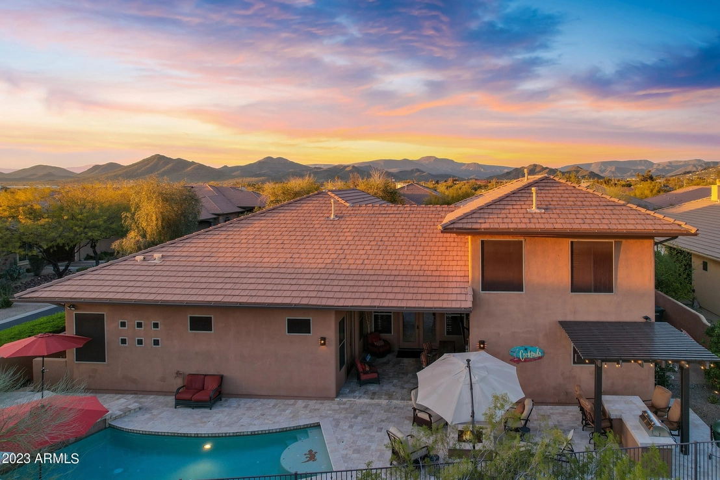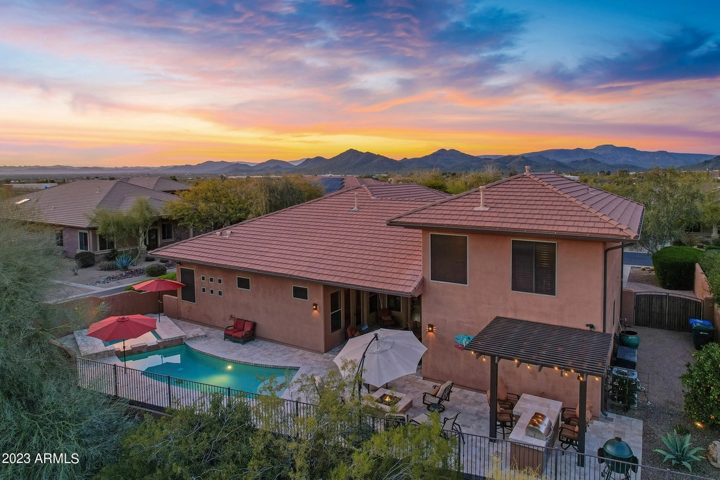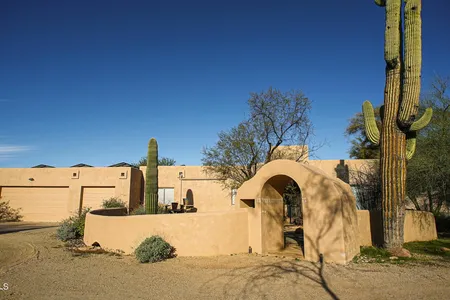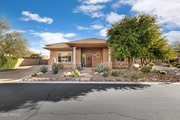
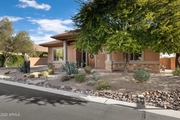



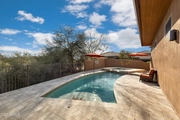




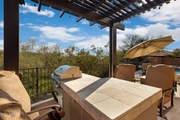
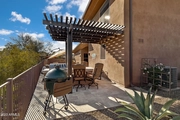
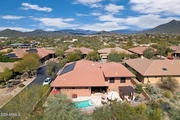
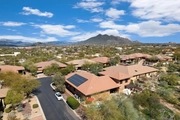
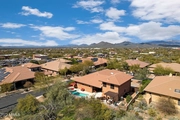



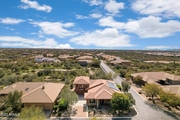




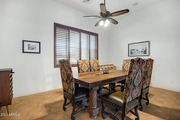

























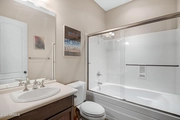







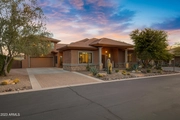









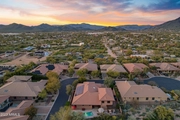
1 /
68
Map
$1,084,855*
●
House -
Off Market
5311 E GRAY WOLF Trail
Cave Creek, AZ 85331
5 Beds
4 Baths
4019 Sqft
$986,000 - $1,204,000
Reference Base Price*
-0.93%
Since Oct 1, 2023
AZ-Phoenix
Primary Model
Sold Aug 30, 2023
$1,065,000
Buyer
Seller
$726,200
by Geneva Financial, Llc
Mortgage Due Sep 01, 2053
Sold Jan 25, 2012
$425,000
Seller
$403,750
by Paramount Residential Mortgage
Mortgage Due Feb 01, 2042
About This Property
If you're looking for a spacious, versatile, floor plan on a
private, corner lot in a highly-desirable gated community in Cave
Creek, look no further! The backyard borders a natural desert
wash for ultimate privacy & features a heated pool/spa, built in
BBQ area with ramada, relaxing gas fire pit, and expansive
travertine hardscapes. The main home (3255 sq ft) has 4 spacious
bedrooms & 3 full bathrooms. Above the 3-car tandem garage is a
separate, private guest suite (764 sq ft) with a bedroom, full
bathroom, and living area with kitchenette. The suite has sweeping
mountain views and offers an excellent opportunity for rental
income (30 day min, per HOA). The open floor plan is ideal for
entertaining, and the kitchen features double-islands and updated
SS appliances.
The manager has listed the unit size as 4019 square feet.
The manager has listed the unit size as 4019 square feet.
Unit Size
4,019Ft²
Days on Market
-
Land Size
0.26 acres
Price per sqft
$272
Property Type
House
Property Taxes
$270
HOA Dues
$632
Year Built
2006
Price History
| Date / Event | Date | Event | Price |
|---|---|---|---|
| Sep 2, 2023 | No longer available | - | |
| No longer available | |||
| Aug 30, 2023 | Sold to Joseph E Kranz, Mimi Kranz | $1,065,000 | |
| Sold to Joseph E Kranz, Mimi Kranz | |||
| Jul 9, 2023 | Price Decreased |
$1,095,000
↓ $50K
(4.4%)
|
|
| Price Decreased | |||
| Jun 6, 2023 | Price Decreased |
$1,145,000
↓ $45K
(3.8%)
|
|
| Price Decreased | |||
| Apr 7, 2023 | Price Decreased |
$1,190,000
↓ $25K
(2.1%)
|
|
| Price Decreased | |||
Show More

Property Highlights
With View
Building Info
Overview
Building
Neighborhood
Zoning
Geography
Comparables
Unit
Status
Status
Type
Beds
Baths
ft²
Price/ft²
Price/ft²
Asking Price
Listed On
Listed On
Closing Price
Sold On
Sold On
HOA + Taxes
Active
House
4
Beds
2.5
Baths
2,604 ft²
$363/ft²
$945,000
Feb 17, 2023
-
$493/mo
Active
House
3
Beds
2.5
Baths
3,353 ft²
$361/ft²
$1,209,000
Mar 14, 2023
-
$253/mo




