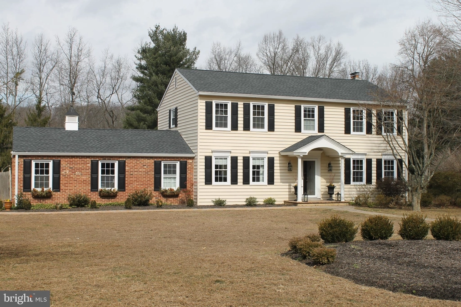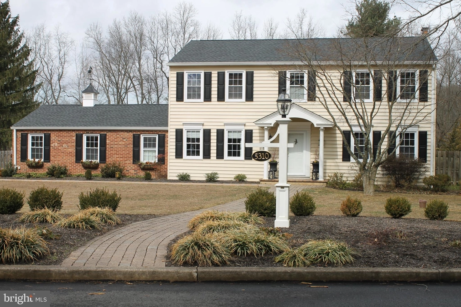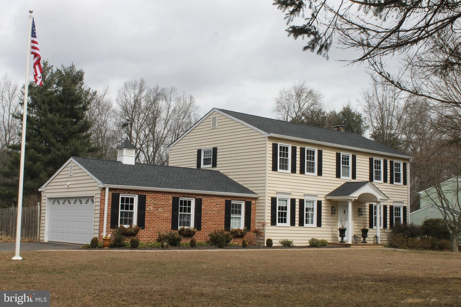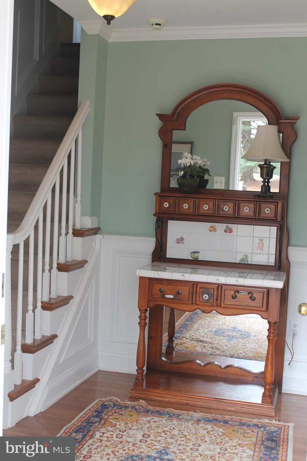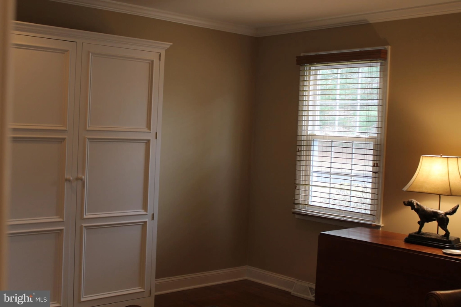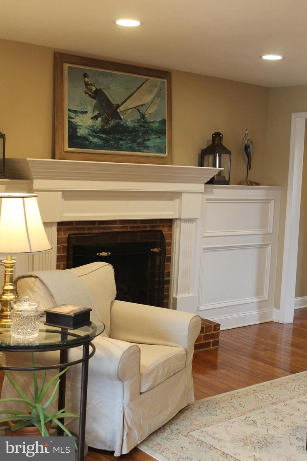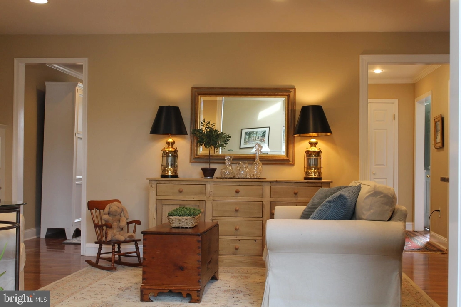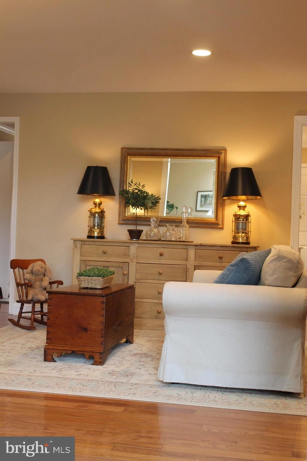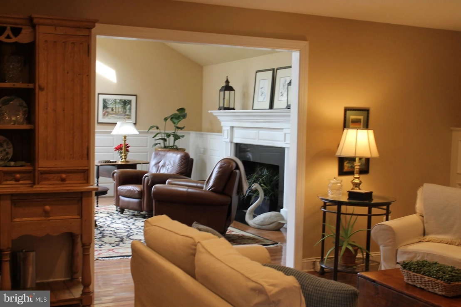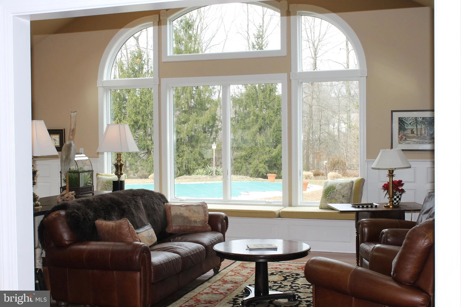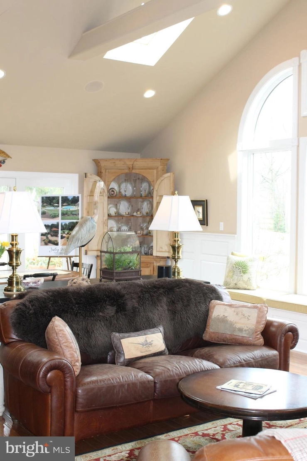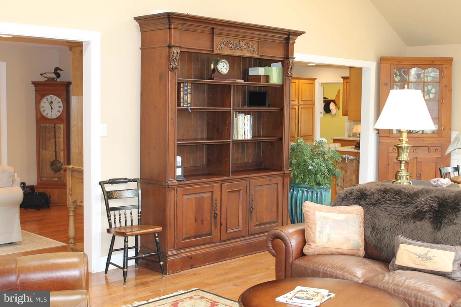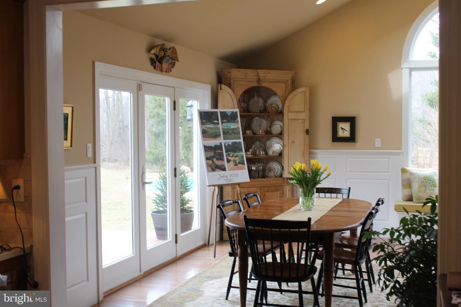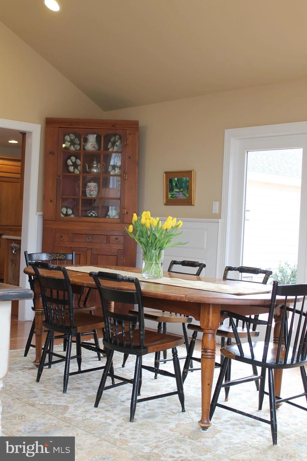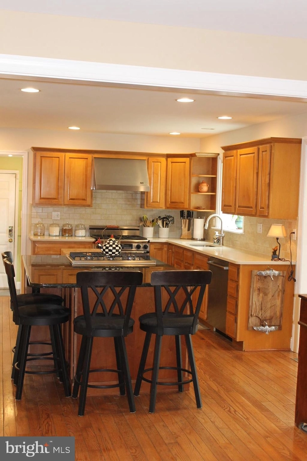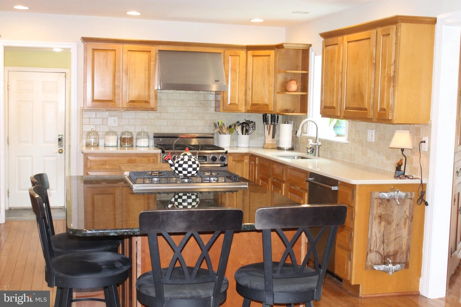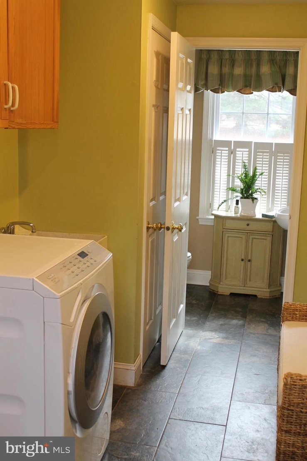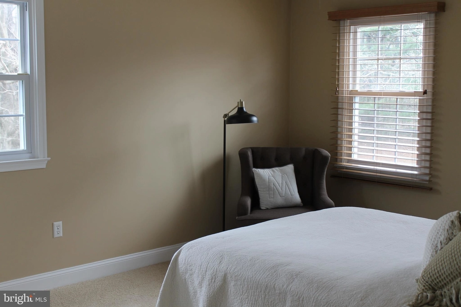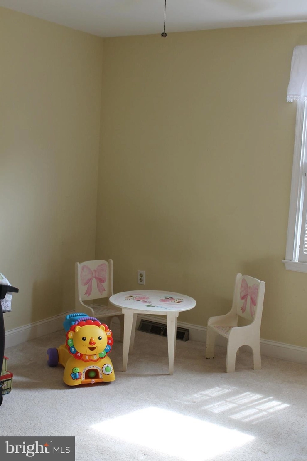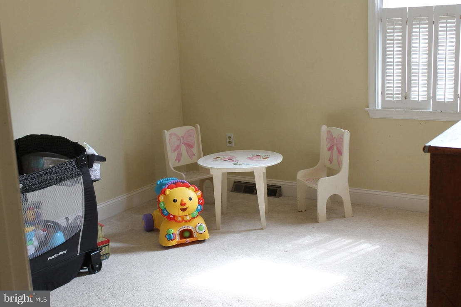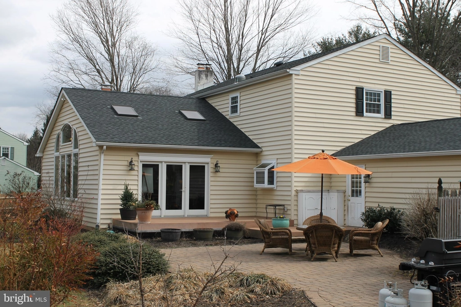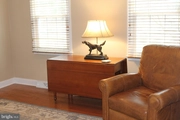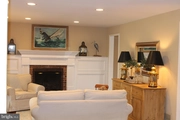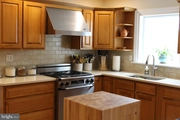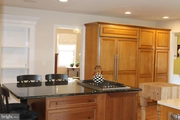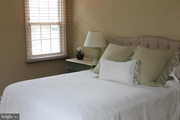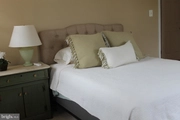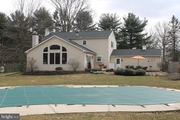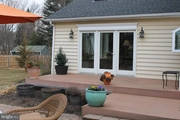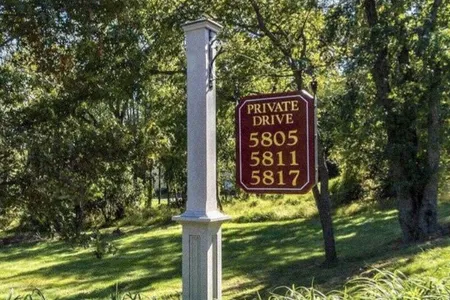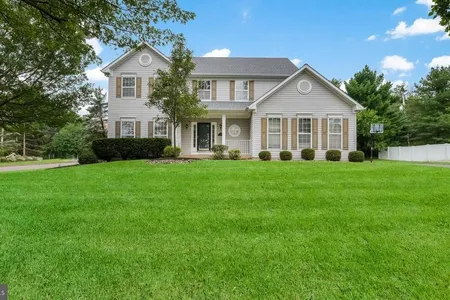$872,051*
●
House -
Off Market
5310 WALDEN WAY
DOYLESTOWN, PA 18902
4 Beds
3 Baths,
1
Half Bath
2980 Sqft
$536,000 - $654,000
Reference Base Price*
46.56%
Since Oct 1, 2019
National-US
Primary Model
Sold Jun 12, 2019
$580,000
Buyer
Seller
Sold Apr 13, 1989
$226,000
About This Property
This stunning Buckingham home exudes pride of ownership. It has
been lovingly maintained, artfully updated and beautifully expanded
over the years. Only 5 minutes to the charm of Doylestown and 10
minutes into NJ, you will feel a world away in this small enclave
of homes with only 4 streets in the neighborhood. This corner lot
is at the end of a dead-end street. Improvements made in 2017
include a new front walkway, new front storm door, new pool heater
and cover, and a new roof with 50-year transferable warranty. In
2018 new quartz countertops, sink and faucet were installed in the
kitchen. In the same year new fencing was installed as well as new
piping in the basement. Make sure you print out the original
builder's floor plan that has been uploaded to the listing and take
it with you on the showing so you can appreciate all the beautiful
changes made to the 1st floor level. A fabulous 26x20 addition was
added to the back of the house boasting soaring 2 story ceilings,
beams, skylights, and hardwood floors. Custom woodwork on either
side of the large wood burning fireplace contains storage and a
place to retract the TV after you are finished watching it. There
is a massive window overlooking the idyllic backyard that has a
cozy window seat where you can read a book or just enjoy the view.
You will notice the foyer was closed off from the kitchen to create
a large walk in pantry. Some width was removed from the living room
to provide another pathway to the back of the home. They also
created an opening between the living room and family room to allow
for greater flow on the 1st floor. The family room features
hardwood floors, recessed lights, custom wood mantel and trim
around the gas fireplace which is open to the kitchen and addition.
The gourmet kitchen is a cook's dream with a Dacor range, Bosch
dishwasher, and built-in Sub-Zero refrigerator. The island
with granite countertops has a Bosch cooktop and a Bosch oven
creating a 2nd cooking station. More great features of the kitchen
include hardwood floors, recessed lights, large pantry, access to
the fabulous addition, and a bookcase that opens to give you access
to the basement level of the home. The dining room is currently
staged as a lovely sitting area that could easily be returned to
its original purpose. Finishing off the 1st floor is the laundry
room which connects the 2-car garage to the house. The powder room
is off the laundry room and provides convenient access for those
enjoying the in-ground pool in the backyard. Upstairs you will find
hardwood floors in the master bedroom and hallway. The hall bath
has been updated. The bath in the main bedroom has a new vanity,
fixture and mirror. The dressing area that is between the bath and
the walk-in closet provides nice additional space for someone
desiring to do a sumptuous master bath remodel in the future. 3
other generous sized bedrooms complete the upstairs level. The
backyard is an amazing oasis. Step out of the addition onto the
deck and down one step unto the paver patio, the perfect place to
relax. The Bumpy in-ground pool is the center piece of the backyard
and all the pool mechanicals are housed in the adorable stone
structure made to look like historic springhouse. Stockade fencing
down the sides of the rear yard and a full tree line across the
back of the property creates the ultimate privacy. Every detail has
been considered and added to this home, probably the most useful of
all, a whole house generator! If you desire to own a home where
every detail has been considered for ease of enjoyment, then don't
delay homes of this quality generally do not stay on the market
long!
The manager has listed the unit size as 2980 square feet.
The manager has listed the unit size as 2980 square feet.
Unit Size
2,980Ft²
Days on Market
-
Land Size
1.10 acres
Price per sqft
$200
Property Type
House
Property Taxes
$8,099
HOA Dues
-
Year Built
1974
Price History
| Date / Event | Date | Event | Price |
|---|---|---|---|
| Sep 18, 2019 | No longer available | - | |
| No longer available | |||
| Mar 20, 2019 | Price Decreased |
$595,000
↓ $24K
(3.9%)
|
|
| Price Decreased | |||
| Mar 15, 2019 | Listed | $619,000 | |
| Listed | |||
Property Highlights
Fireplace
Air Conditioning
Building Info
Overview
Building
Neighborhood
Zoning
Geography
Comparables
Unit
Status
Status
Type
Beds
Baths
ft²
Price/ft²
Price/ft²
Asking Price
Listed On
Listed On
Closing Price
Sold On
Sold On
HOA + Taxes
Sold
House
4
Beds
3
Baths
3,414 ft²
$174/ft²
$595,000
Jun 6, 2019
$595,000
Aug 2, 2019
-
Sold
House
4
Beds
2
Baths
2,000 ft²
$305/ft²
$610,000
Feb 9, 2023
$610,000
Mar 29, 2023
-
House
5
Beds
4
Baths
3,684 ft²
$151/ft²
$555,000
Jun 1, 2016
$555,000
Aug 19, 2016
-
Active
Townhouse
3
Beds
3
Baths
1,964 ft²
$298/ft²
$584,500
Jul 30, 2023
-
$140/mo



