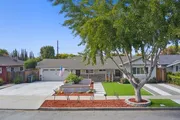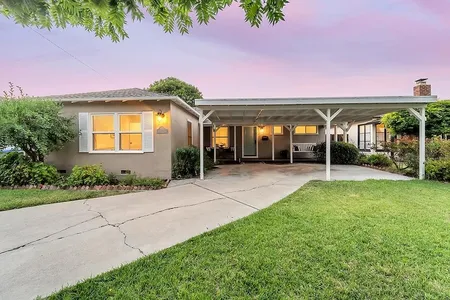






































1 /
39
Map
$1,654,971*
●
House -
Off Market
531 N Henry AVE
SAN JOSE, CA 95117
3 Beds
3 Baths,
1
Half Bath
1418 Sqft
$1,508,000 - $1,842,000
Reference Base Price*
-1.20%
Since Dec 1, 2021
CA-San Francisco
Primary Model
Sold Dec 28, 2021
$1,950,000
Seller
$1,400,000
by Luther Burbank Savings
Mortgage Due Jan 01, 2052
Sold Sep 30, 2015
$975,000
$625,000
by Stearns Lending Llc
Mortgage Due Oct 01, 2045
About This Property
Set back along a picturesque tree-lined street, this single-story
home brims with serenity. Enter from the freshly-landscaped front
yard with its raised vegetable beds, noticing the large eat-in
chefs kitchen with freshly-painted cabinets at the front of the
home overlooking the garden. A 30-foot original hardwood floor
hallway leads to the stunning great room with dining area,
stone-surround gas fireplace with wood mantle, & sliding door
access to the private backyard with its large covered patio, kids
play area, & oversized storage shed. The primary suite offers an
ensuite bath with shiplap walls & stall shower. Two additional
bedrooms, one with its own ensuite half bath, share a renovated
full hall bath with a dual vanity & shower/tub with marble tile
surround. Newer dual-pane windows throughout. Two-car garage,
oversized driveway, & additional boat/RV parking. Optimal location
near numerous high tech campuses, Westfield Valley Fair, Santana
Row, & commuting routes 280 & 880.
The manager has listed the unit size as 1418 square feet.
The manager has listed the unit size as 1418 square feet.
Unit Size
1,418Ft²
Days on Market
-
Land Size
0.16 acres
Price per sqft
$1,181
Property Type
House
Property Taxes
-
HOA Dues
-
Year Built
1954
Price History
| Date / Event | Date | Event | Price |
|---|---|---|---|
| Dec 28, 2021 | Sold to Lei Zhang, Yadan Wei | $1,950,000 | |
| Sold to Lei Zhang, Yadan Wei | |||
| Nov 20, 2021 | No longer available | - | |
| No longer available | |||
| Nov 13, 2021 | Listed | $1,675,000 | |
| Listed | |||
Property Highlights
Air Conditioning
Garage
Building Info
Overview
Building
Neighborhood
Zoning
Geography
Comparables
Unit
Status
Status
Type
Beds
Baths
ft²
Price/ft²
Price/ft²
Asking Price
Listed On
Listed On
Closing Price
Sold On
Sold On
HOA + Taxes











































