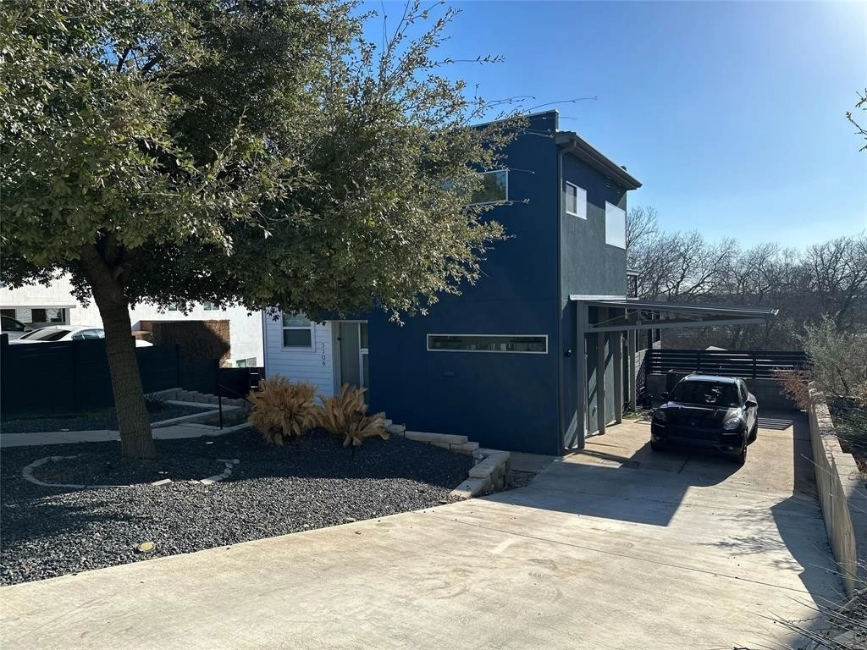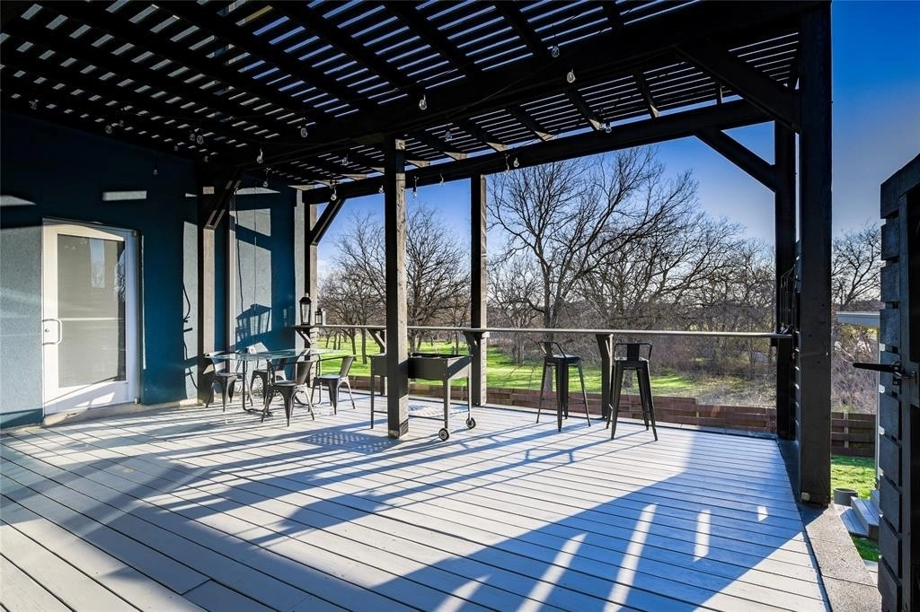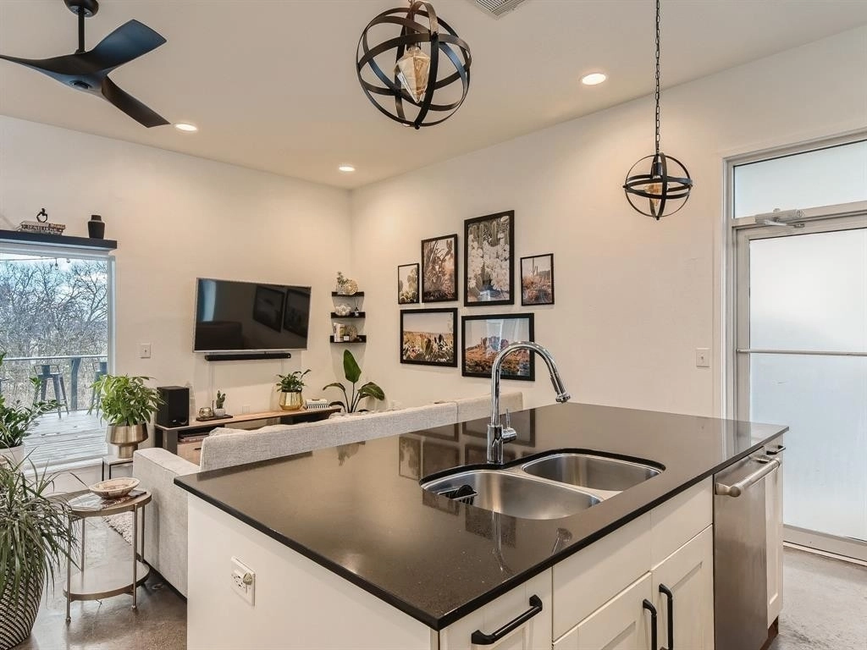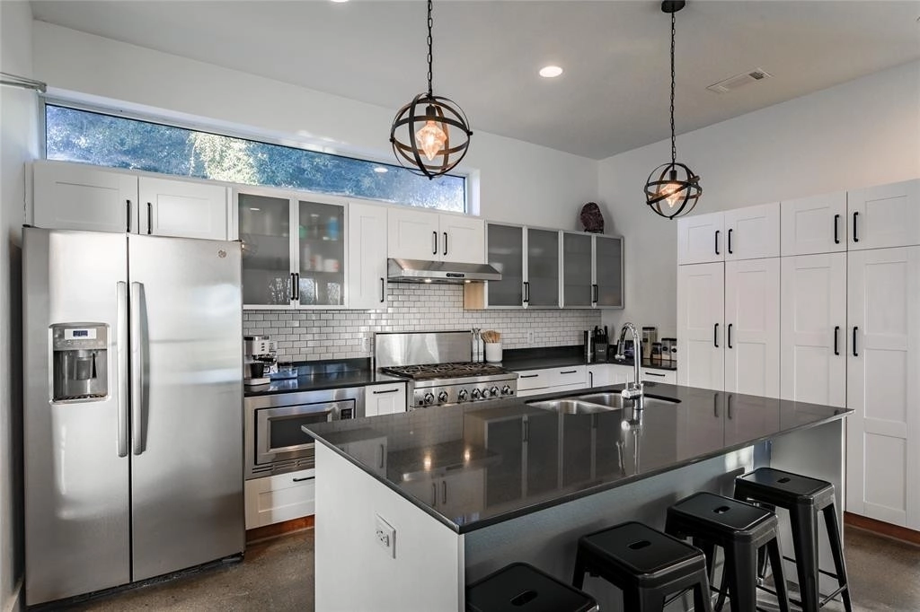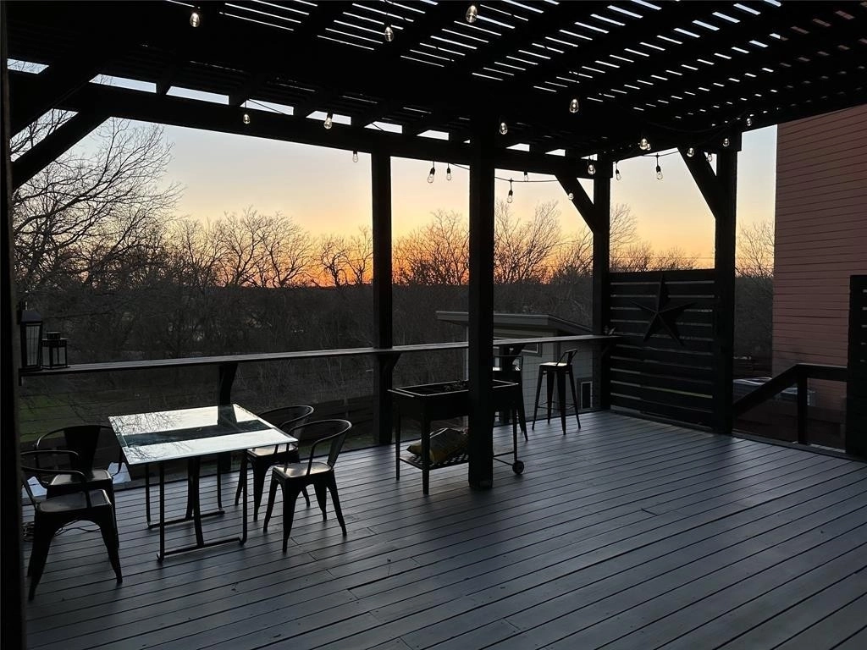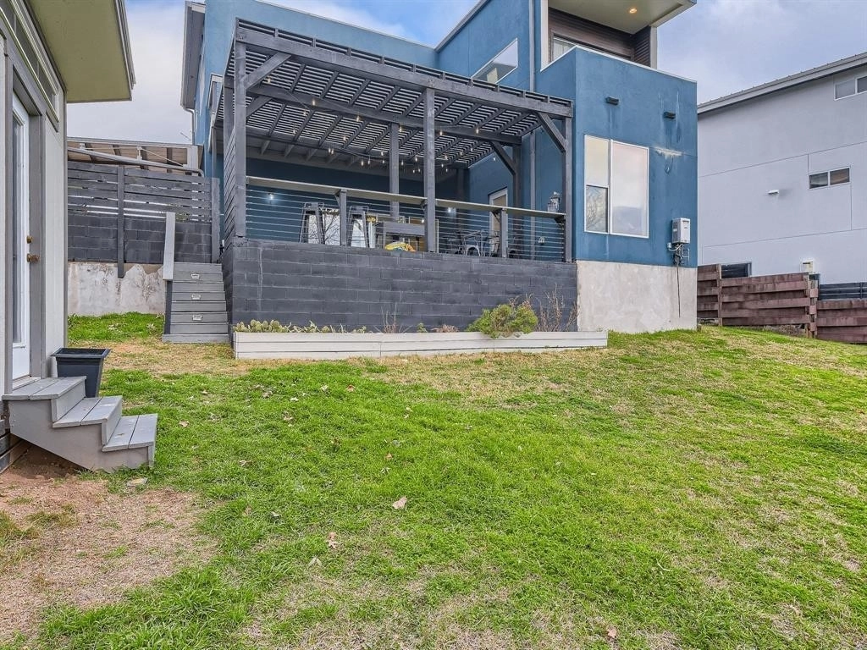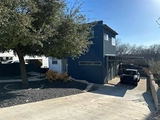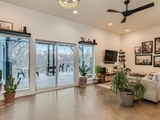
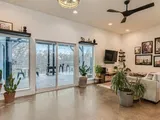

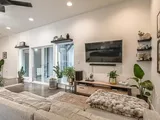







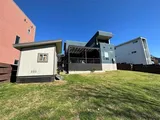



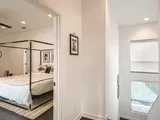

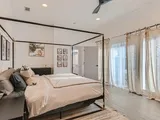


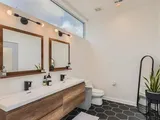


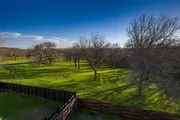

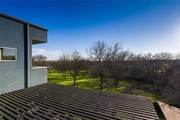
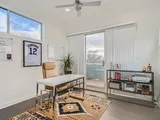

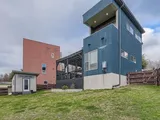



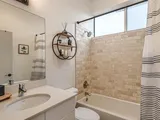
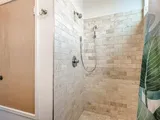





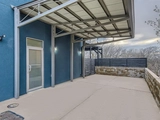
1 /
40
Map
$629,845*
●
House -
Off Market
5308 Agatha CIR
Austin, TX 78724
3 Beds
3 Baths
1810 Sqft
$563,000 - $687,000
Reference Base Price*
0.78%
Since Jun 1, 2023
National-US
Primary Model
Sold Apr 13, 2023
$587,367
Buyer
Seller
$581,552
by Guaranteed Rate, Inc.
Mortgage Due May 01, 2053
Sold Jun 05, 2020
$491,100
Buyer
Seller
$392,850
by Mortgage Connextions Lp
Mortgage Due Jul 01, 2050
About This Property
Gorgeous fully remodeled custom home with tons of upgrades and
natural light. Enjoy contemporary modern living in this spacious
home in the highly sought-after and award winning Agave
neighborhood. Easy quick access to highways and major roads makes
this home less than 15 minutes away from Downtown Austin, Tesla
Gigafactory and Austin's international Airport. This home's
floor-plan has it all from a full en suite guest room on the main
level, open kitchen with first class appliances, and an
indoor-outdoor living concept with an extended covered patio
overlooking beautiful views of the East side greenbelts and
downtown. With abundant sunlight and spacious living areas and high
ceilings throughout, spend quality time with family and friends
cooking and hosting dinners in this beautifully designed kitchen
and amazing outdoor living areas surrounded by plenty of additional
yard space available for your young ones to play on the grass or
trampoline and a fully fenced backyard for extra protection and
privacy. You're going to love the luxury of the primary suite with
a customized California walk in closet, extended private balcony
with gorgeous sunsets and nature views, and a brand new primary
bathroom with a walk in rain shower. Beautifully designed extended
covered patio downstairs for outdoor seating and lounging areas
including an outdoor family lounging area TiKi bar, and a great
size storage shed. All of the home systems and appliances are in
excellent condition and professionally serviced regularly. Enjoy
morning and evening walks with lovely city views from the top of
Sendero Hills just a quarter mile away approximately from your
doorstep. It has all modern living amenities with minimal HOA fee
and minutes walk from running/biking trails, hiking greenbelts,
golf courses, and great schools. Super convenient location about
3-5 minutes drive from major groceries, restaurants, and all of the
East side growth.
The manager has listed the unit size as 1810 square feet.
The manager has listed the unit size as 1810 square feet.
Unit Size
1,810Ft²
Days on Market
-
Land Size
-
Price per sqft
$345
Property Type
House
Property Taxes
-
HOA Dues
-
Year Built
2007
Price History
Property Highlights
Air Conditioning
Building Info
Overview
Building
Neighborhood
Geography
Comparables
Unit
Status
Status
Type
Beds
Baths
ft²
Price/ft²
Price/ft²
Asking Price
Listed On
Listed On
Closing Price
Sold On
Sold On
HOA + Taxes


