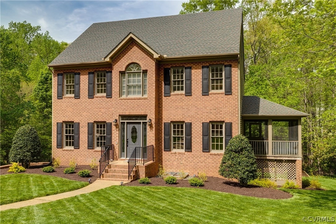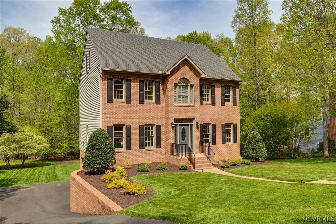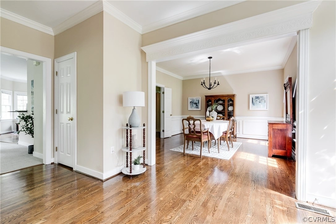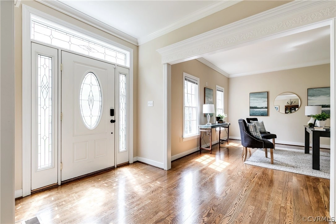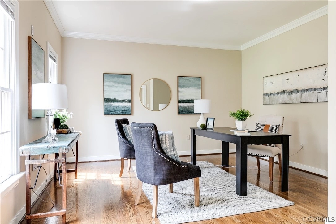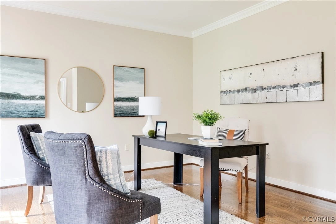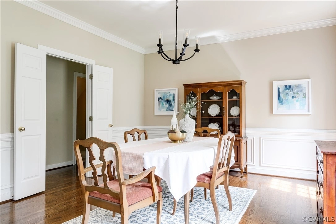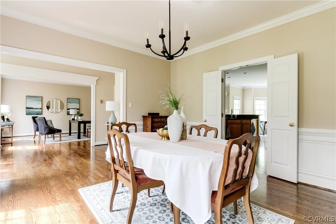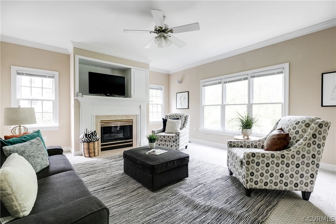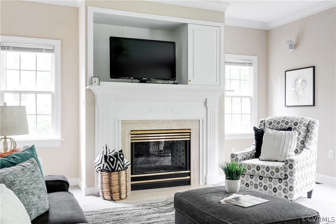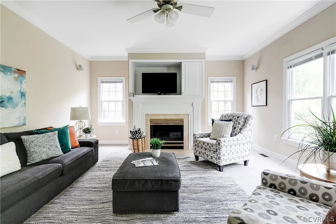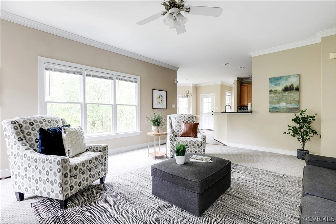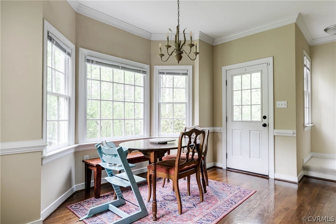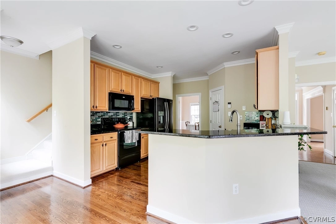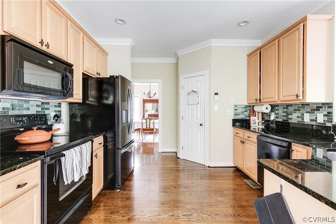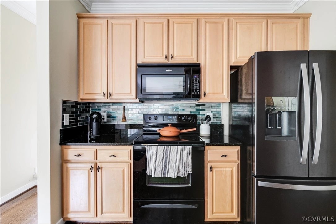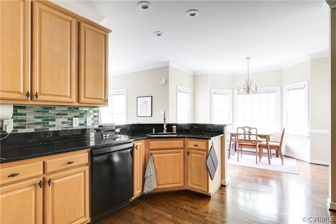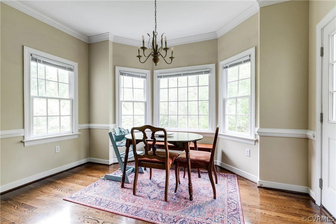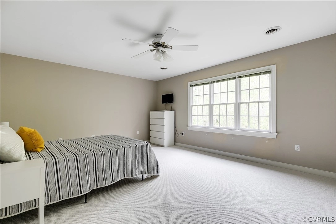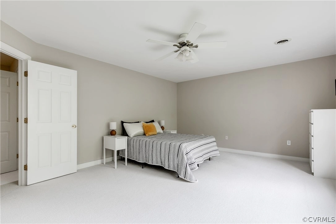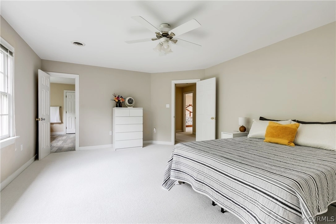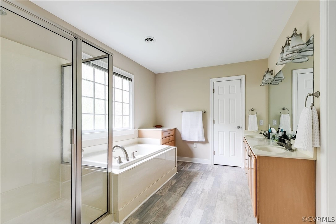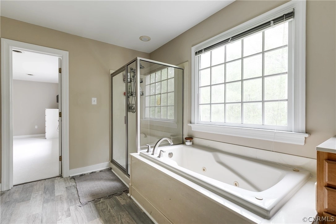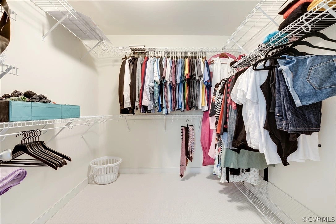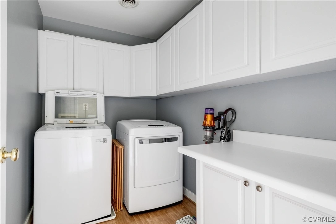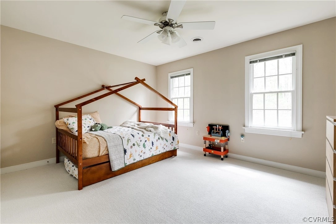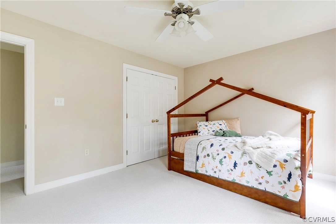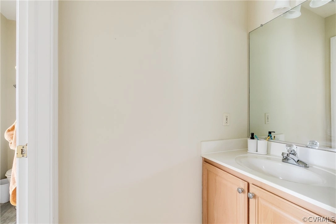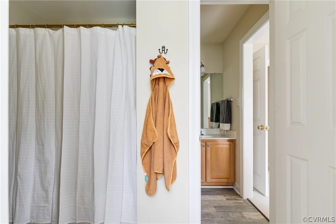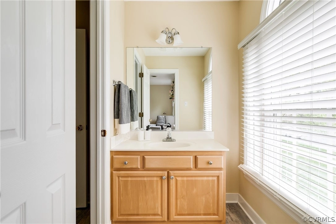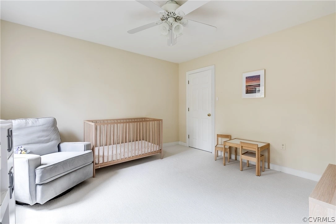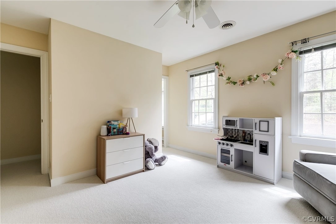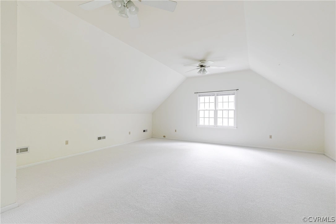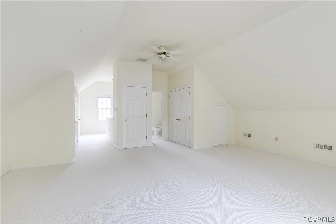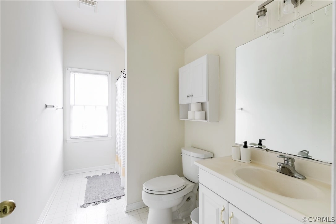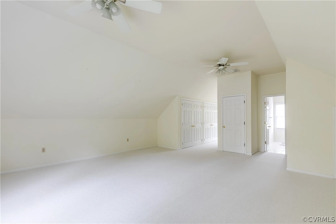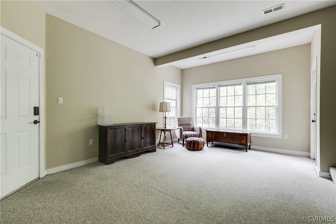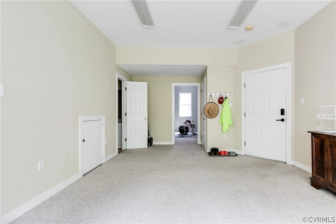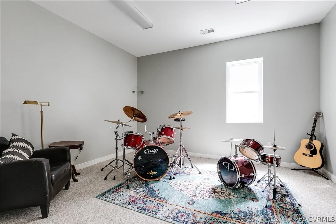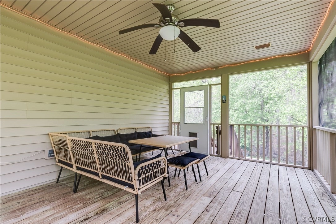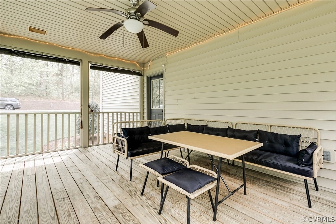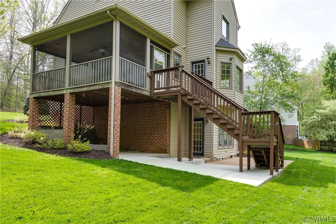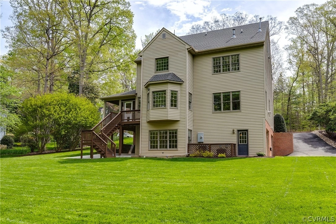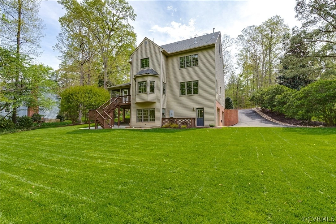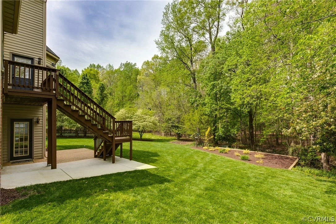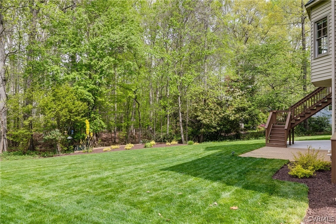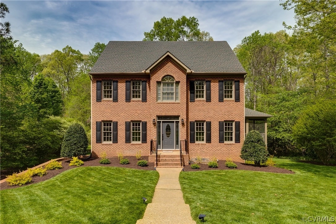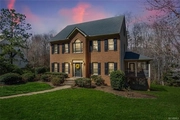$635,000
●
House -
In Contract
5304 W Shore Road
Midlothian, VA 23112
5 Beds
5 Baths,
2
Half Baths
$3,611
Estimated Monthly
$118
HOA / Fees
5.12%
Cap Rate
About This Property
Woodlake living at its best with this generously sized home in the
West Shore neighborhood. Location is key with easy access to the
water front, trails, playgrounds and full host of amenities
including Woodlake's pool complex, clubhouse & optional tennis and
fitness centers. The house commands attention on the well manicured
lot with its brick front and stately architecture. Inside you will
find a spacious floor plan with 3880sqft spread out over 4 floors.
Features include; Front Office/Flex Room/Formal Living Room w/wood
floors; Formal Dining space with trim detail w/wood floors; Large
Family Room with new carpet, gas logs, and multiple windows; Eat-In
Kitchen w/wood floors, plenty of granite counter space for prep,
cabinetry for storage & pantry; New carpet on entire 2nd & 3rd
floors; Upstairs walk-in Laundry room; Primary suite w/ensuite
bath, large walk-in closet and bright windows; 2 BR's w/ private
sinks and shared jack&jill bathroom; 3rd floor oversized BR
w/multiple storage closets and full bathroom; Basement area
rec-room w/half bath and another BR; Oversized 2 car garage; Patio
space; Huge Screened Porch; Flat & private back yard backing to a
wooded creek area; Newer Roof; Tons of storage space; Easy access
to Hull Street retail corridor, Powhite/288, some of Chesterfield
county's best schools and of course the Reservoir! Why wait to
build?!?
Unit Size
-
Days on Market
-
Land Size
0.35 acres
Price per sqft
-
Property Type
House
Property Taxes
$375
HOA Dues
$118
Year Built
1997
Listed By

Last updated: 16 days ago (CVRMLS #2408714)
Price History
| Date / Event | Date | Event | Price |
|---|---|---|---|
| Apr 28, 2024 | In contract | - | |
| In contract | |||
| Apr 10, 2024 | Listed by Midlothian Partners LLC dba Keller Williams Midlothian | $635,000 | |
| Listed by Midlothian Partners LLC dba Keller Williams Midlothian | |||
|
|
|||
|
Woodlake living at its best with this generously sized home in the
West Shore neighborhood. Location is key with easy access to the
water front, trails, playgrounds and full host of amenities
including Woodlake's pool complex, clubhouse & optional tennis and
fitness centers. The house commands attention on the well manicured
lot with its brick front and stately architecture. Inside you will
find a spacious floor plan with 3880sqft spread out over 4 floors.
Features include; Front…
|
|||
| Jul 2, 2023 | No longer available | - | |
| No longer available | |||
| Jun 27, 2023 | Sold to Matthew W Martin, Wendy Dag... | $605,000 | |
| Sold to Matthew W Martin, Wendy Dag... | |||
| May 31, 2023 | In contract | - | |
| In contract | |||
Show More

Property Highlights
Garage
Air Conditioning
Fireplace
Parking Details
Has Garage
Parking Features: Attached, Basement, Driveway, Garage, Garage Door Opener, Oversized, Paved
Garage Spaces: 2
Interior Details
Bedroom Information
Bedrooms: 5
Bathroom Information
Full Bathrooms: 3
Half Bathrooms: 2
Interior Information
Appliances: Dryer, Dishwasher, Disposal, Gas Water Heater, Microwave, Refrigerator, Stove, Washer
Flooring Type: Carpet, Tile, Wood
Living Area Square Feet: 3880
Living Area Square Feet Source: Assessor
Room Information
Rooms: 11
Fireplace Information
Has Fireplace
Gas
Fireplaces: 1
Basement Information
Has Basement
Full, GarageAccess, WalkOutAccess
Exterior Details
Property Information
Property Condition: Resale
Year Built: 1997
Building Information
Construction Materials: Brick, Drywall, Frame, Vinyl Siding
Outdoor Living Structures: Screened, Porch
Pool Information
Pool Features: Pool, Community
Lot Information
Level, Sloped
Lot Size Acres: 0.349
Financial Details
Tax Assessed Value: $494,200
Tax Year: 2023
Tax Annual Amount: $4,497
Tax Legal Description: WEST SHORE LOT 2
Utilities Details
Cooling Type: Central Air, Electric, Zoned
Heating Type: Forced Air, Natural Gas, Zoned
Location Details
Association Fee Includes: Clubhouse, Common Areas, Pools, Recreation Facilities, Water Access
Association Fee: $118
Association Fee Frequency: Monthly


