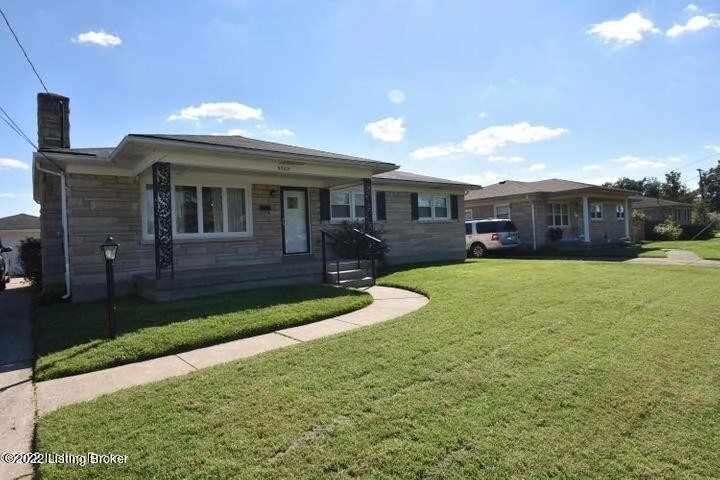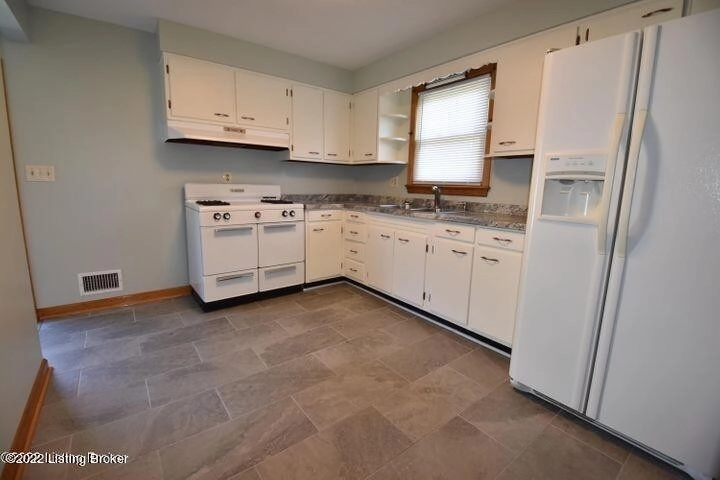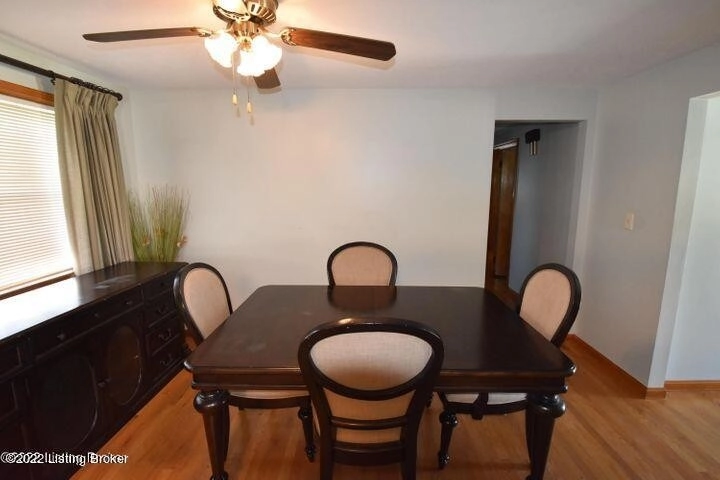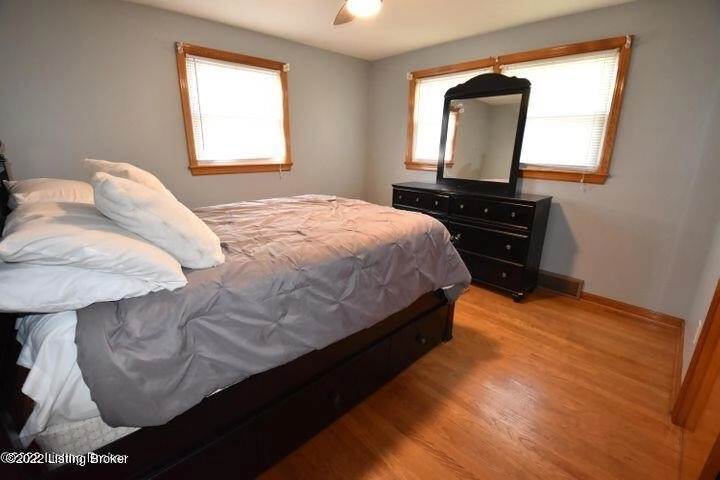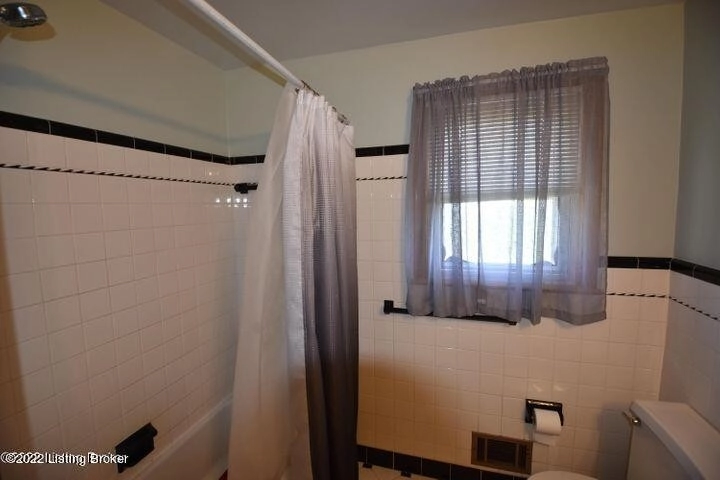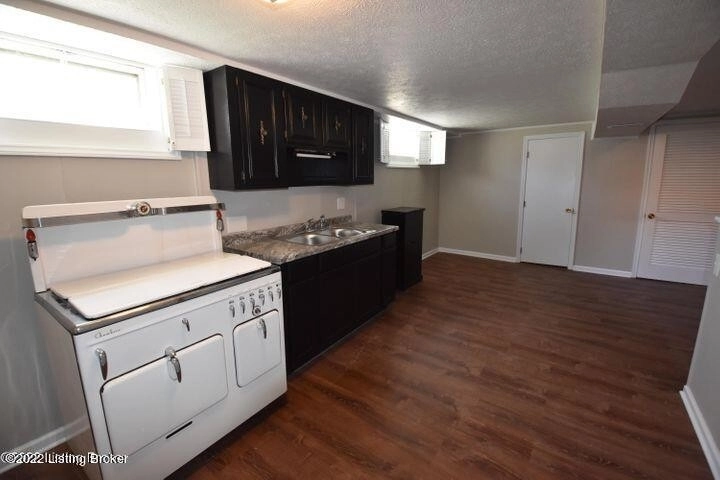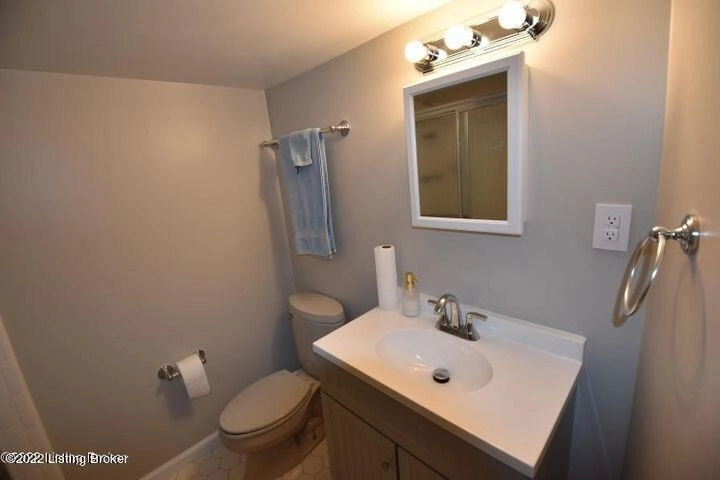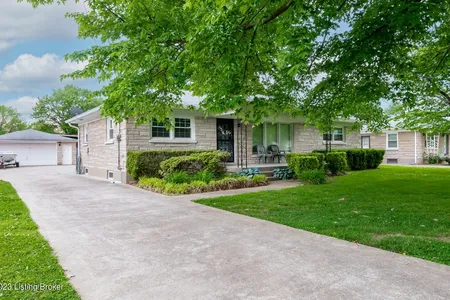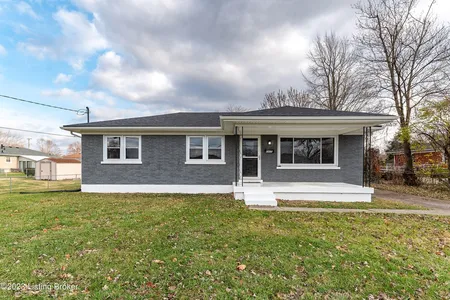
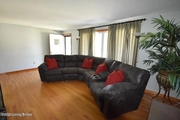

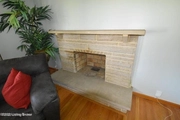

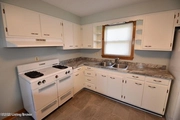




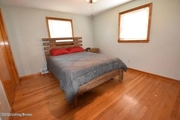
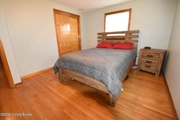




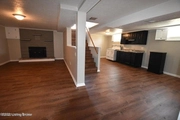
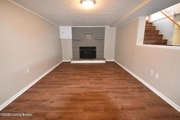
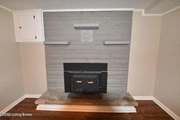


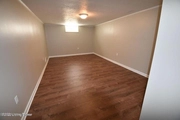



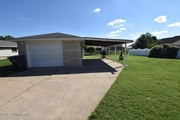
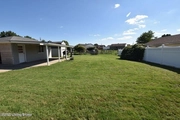
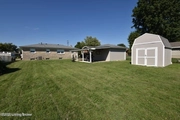


1 /
30
Map
$231,005*
●
House -
Off Market
5302 Skylight Dr
Louisville, KY 40258
3 Beds
2 Baths
2340 Sqft
$197,000 - $239,000
Reference Base Price*
5.53%
Since Dec 1, 2022
National-US
Primary Model
Sold Jan 01, 1970
$20,190,326
Seller
$2,147,483,647
by 20190506
Mortgage
About This Property
Buyer's financing fell through after 33 days...ugh. You do not want
to miss this stunning stone ranch with hardwood floors on entire
first floor except kitchen and bath, which are tiled. Ceiling fans
in all the bedrooms. Large picture window with stone fireplace in
the bright living room. The finished basement doesn't disappoint
with Luxury Vinyl Plank flooring for easy cleaning, Large family
room with brick fireplace, Large room with closet, Kitchenette
area, full bath with shower and laundry area with extra storage.
Also closet under the stairs for storage. The nice level back yard
can be enjoyed sitting under the protection of the carport which is
attached to the garage. This really is a nice house in a great
location, so don't miss the opportunity.
The manager has listed the unit size as 2340 square feet.
The manager has listed the unit size as 2340 square feet.
Unit Size
2,340Ft²
Days on Market
-
Land Size
0.22 acres
Price per sqft
$94
Property Type
House
Property Taxes
-
HOA Dues
-
Year Built
1963
Price History
| Date / Event | Date | Event | Price |
|---|---|---|---|
| Dec 21, 2022 | Sold to Angela Nicole Deberry | $225,000 | |
| Sold to Angela Nicole Deberry | |||
| Nov 11, 2022 | No longer available | - | |
| No longer available | |||
| Nov 10, 2022 | Listed | $218,900 | |
| Listed | |||
| Oct 6, 2022 | In contract | - | |
| In contract | |||
| Sep 26, 2022 | No longer available | - | |
| No longer available | |||
Show More

Property Highlights
Fireplace
Air Conditioning
Building Info
Overview
Building
Neighborhood
Zoning
Geography
Comparables
Unit
Status
Status
Type
Beds
Baths
ft²
Price/ft²
Price/ft²
Asking Price
Listed On
Listed On
Closing Price
Sold On
Sold On
HOA + Taxes


