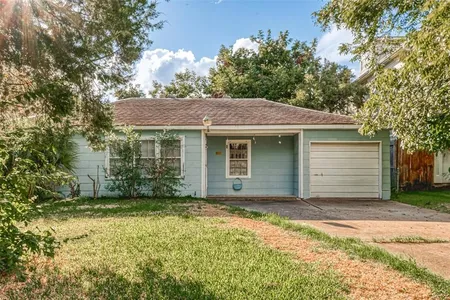$865,000 Last Listed Price
●
House -
Off Market
5301 Evergreen Street
Bellaire, TX 77401
4 Beds
4 Baths,
1
Half Bath
3859 Sqft
$1,156,672
RealtyHop Estimate
33.72%
Since Nov 1, 2020
National-US
Primary Model
About This Property
Pristine Bellaire home meticulously maintained and thoughtfully
updated. Dramatic 2 story entry. Study with French doors &
built-ins. Formal dining with wainscoting. Spacious den with
fireplace & built-ins. Gourmet kitchen with granite counters,
travertine backsplash, stainless appliances, quiet Bosch
dishwasher, walk-in pantry, large island, 5 burner gas cooktop.
Butlers pantry. Sunny breakfast overlooks slate covered patio with
ceiling fan & outdoor speakers. Wired for sound. Game room with
raised ceiling and built-ins. Master suite features wood floors,
raised ceiling, 2 walk-in closets, double sinks with make up space,
large frameless shower & whirlpool tub. Spacious secondary bedrooms
with walk-in closets. HVAC systems 2015 & 2017. Windows &
doors replaced. Water heaters 2013. Downstairs wood floors
refinished. Lush landscaping with replaced cedar fence. Convenient
to Condit Elem, Bellaire High School, Texas Medical Center,
Galleria, Greenway Plaza, Rice University and Downtown.
Unit Size
3,859Ft²
Days on Market
162 days
Land Size
0.14 acres
Price per sqft
$224
Property Type
House
Property Taxes
$1,491
HOA Dues
-
Year Built
2003
Last updated: 4 months ago (HAR #89500784)
Price History
| Date / Event | Date | Event | Price |
|---|---|---|---|
| Oct 29, 2020 | Sold | $767,000 - $937,000 | |
| Sold | |||
| May 20, 2020 | Listed by Coldwell Banker Realty | $865,000 | |
| Listed by Coldwell Banker Realty | |||
Property Highlights
Air Conditioning
Fireplace
Building Info
Overview
Building
Neighborhood
Geography
Comparables
Unit
Status
Status
Type
Beds
Baths
ft²
Price/ft²
Price/ft²
Asking Price
Listed On
Listed On
Closing Price
Sold On
Sold On
HOA + Taxes
House
4
Beds
3
Baths
4,079 ft²
$999,900
Aug 11, 2022
$900,000 - $1,098,000
Nov 30, 2022
$1,674/mo
House
4
Beds
4
Baths
3,113 ft²
$850,000
May 30, 2021
$765,000 - $935,000
Sep 9, 2021
$1,443/mo
House
5
Beds
4
Baths
4,314 ft²
$965,000
Oct 26, 2021
$869,000 - $1,061,000
Nov 30, 2021
$1,644/mo
House
3
Beds
4
Baths
3,113 ft²
$545,000
Dec 26, 2020
$491,000 - $599,000
Mar 15, 2021
$1,453/mo
In Contract
House
5
Beds
4
Baths
3,315 ft²
$300/ft²
$995,000
Jan 3, 2024
-
$1,719/mo



































































