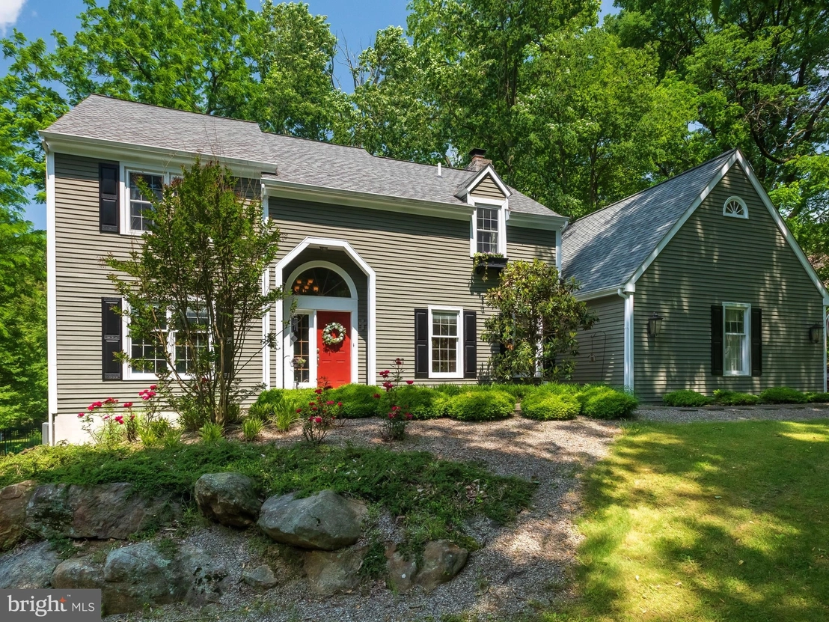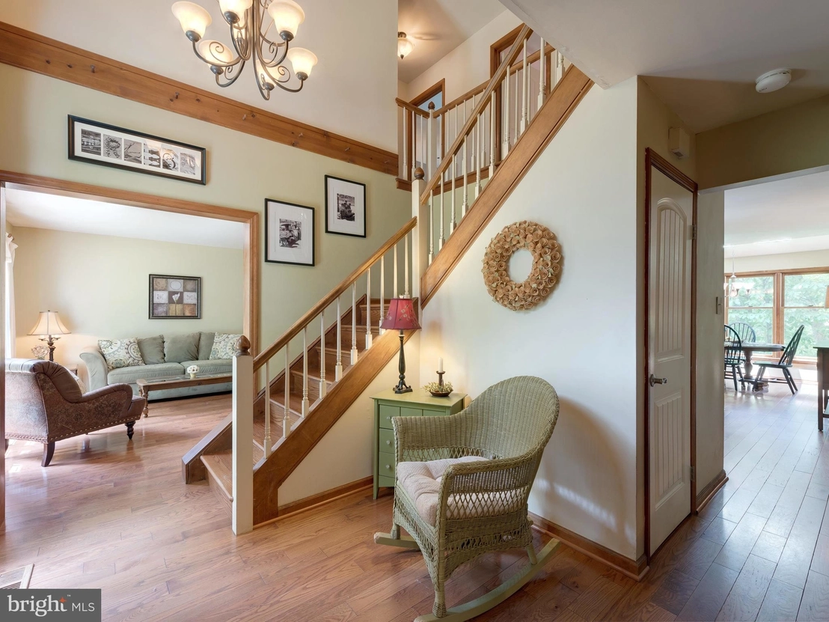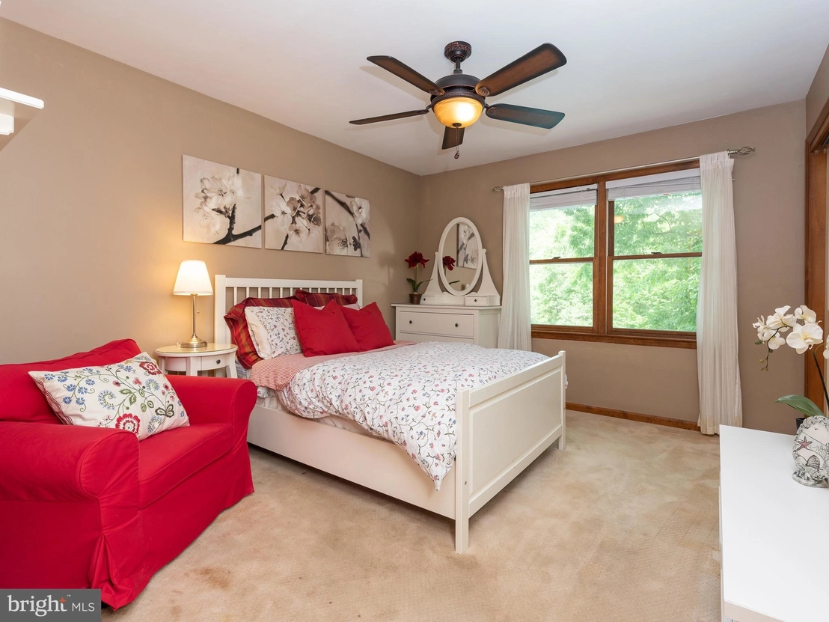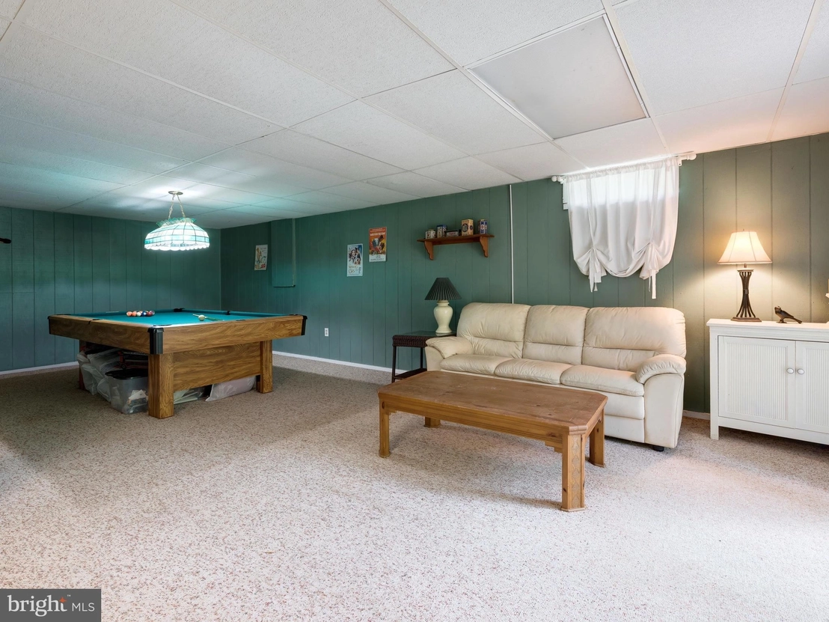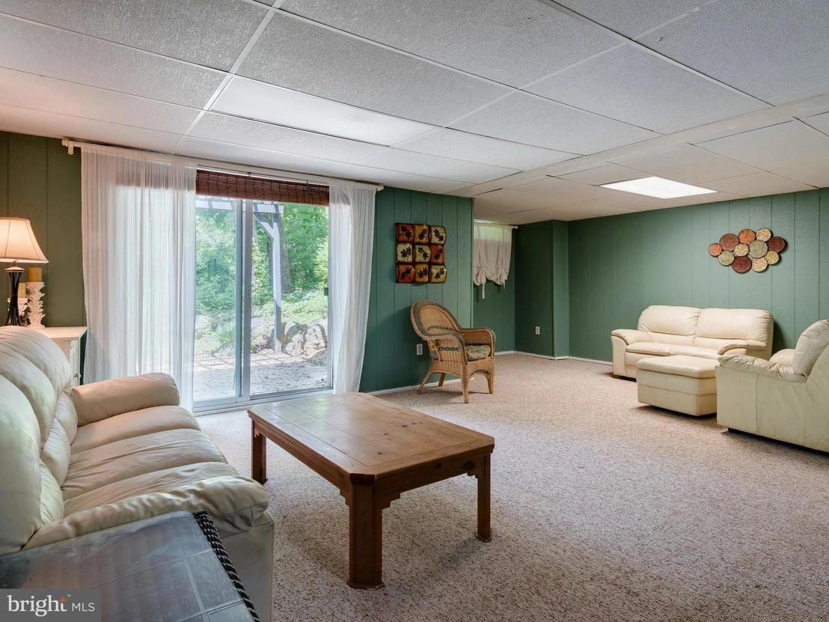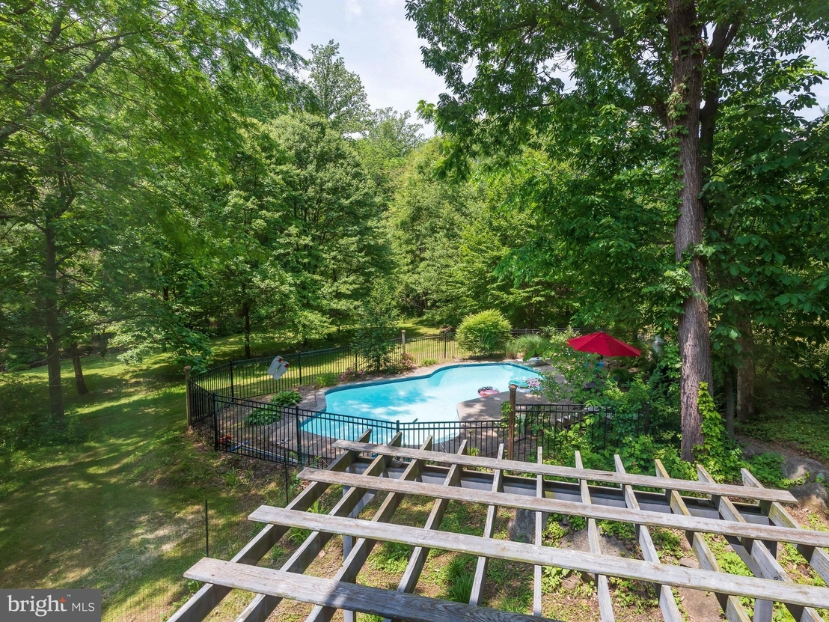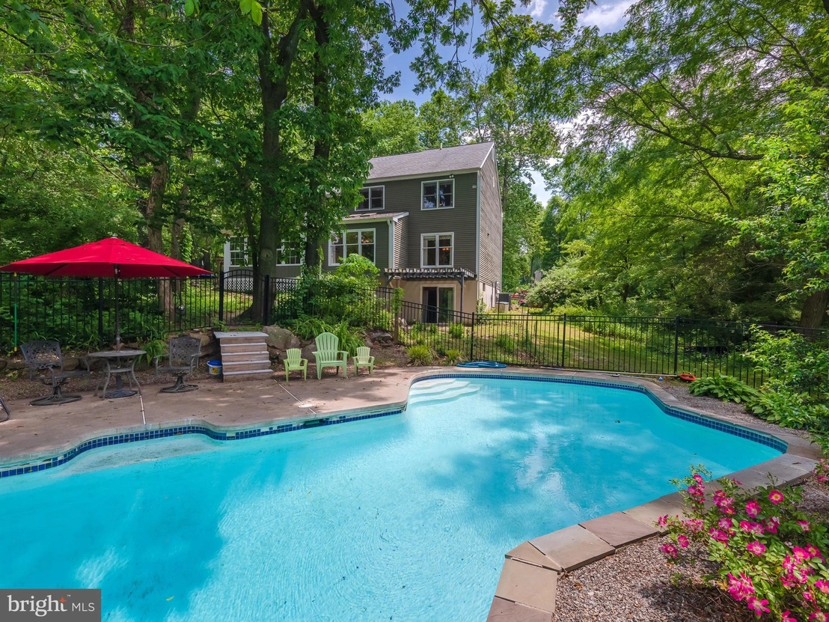Chester


53 STONEHEDGE DRIVE





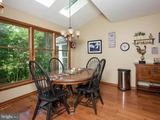






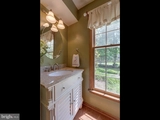



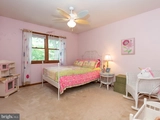




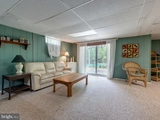






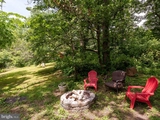


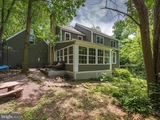

1 /
33
Map
$545,845*
●
House -
Off Market
53 STONEHEDGE DRIVE
GLENMOORE, PA 19343
5 Beds
3 Baths,
1
Half Bath
3134 Sqft
$437,000 - $533,000
Reference Base Price*
12.55%
Since Nov 1, 2021
National-US
Primary Model
Sold Sep 09, 2020
$480,000
Seller
$456,000
by Nfm Inc
Mortgage Due Oct 01, 2050
Sold Jan 19, 1988
$214,600
About This Property
Welcome to 53 Stonehedge Drive, nestled in a pristine community
just minutes from the charming town of Eagle, Ludwig~s Corner,
Marsh Creek State Park, Levante Stables Brewery, and so much more!
This lovely 5 bedroom, 2.5 bath home is perched on a 1 acre lot
located on a quiet street with private wooded surroundings,
beautiful landscaping and exceptional curb appeal! Inside the home
you will find a traditional colonial floor plan with amenities and
features built for entertaining and hosting guests! A 2-story foyer
greets you with hardwood floors that span the main level and is set
next to the formal living and dining room. On the opposite
side of the foyer is a family room that steps down through french
doors immediately giving you the feeling that you are right at
home! The cozy family room is finished with a focal stone
fireplace (wood-burning) and conveniently sits adjacent to the
kitchen as well as an idyllic 4 season sunroom. The sun-filled
kitchen has been upgraded with granite countertops, stainless
appliances including an electric range, tile backsplash, and a
large pantry closet. This eat-in kitchen boasts a relaxing
breakfast room heightened by a vault ceiling with skylights and
serene views of the backyard overlooking mature trees and the
crystal blue in-ground heated pool! Bound to be a favorite space in
the home is the sprawling enclosed sun porch fully enclosed with
baseboard heating making this a space to enjoy all year long with
durable tile flooring, bead board ceiling, and easy access to the
outdoors which offer a play area, fire pit space, and a path that
leads to the in-ground pool! The main level is complete with
a powder room, and laundry/mud room with access to an oversized
2-car garage. A big highlight of this home is the extra 5th
bedroom/private guest suite that can be accessed off of the laundry
room ideal for an extra bedroom, office space, play area, whatever
fits your lifestyle! Ascend to the upper level from the main
foyer to find 4 more bedrooms starting with the owners suite
appointed with a walk-in closet, plush carpeting, and an attached
en suite bath. The additional 3 bedrooms are set down the
hallway and all share a full bath updated with newer bath fitter!
Every bedroom and every space in this home offers private and
serene views from every window! Complete with a
fully-finished lower level that walks out to a concrete patio
accented with a tall pergola, this charming and beautifully
maintained home is truly built for entertaining inside and outside!
Schedule a showing today, as this one is sure to go fast!
To view a video walkthrough of this home, visit:
https://tours.mjephotographic.com/public/vtour/display/1591457?idx=1#!/
and to view a satellite image of the property, we recommend
visiting Google Earth.
The manager has listed the unit size as 3134 square feet.
The manager has listed the unit size as 3134 square feet.
Unit Size
3,134Ft²
Days on Market
-
Land Size
1.00 acres
Price per sqft
$155
Property Type
House
Property Taxes
$6,450
HOA Dues
-
Year Built
1987
Price History
| Date / Event | Date | Event | Price |
|---|---|---|---|
| Oct 6, 2021 | No longer available | - | |
| No longer available | |||
| Sep 9, 2020 | Sold to Adrienne Speakman, Craig Sp... | $480,000 | |
| Sold to Adrienne Speakman, Craig Sp... | |||
| Jul 15, 2020 | In contract | - | |
| In contract | |||
| Jul 2, 2020 | Price Decreased |
$485,000
↓ $15K
(3%)
|
|
| Price Decreased | |||
| Jun 12, 2020 | Listed | $499,900 | |
| Listed | |||
Property Highlights
Fireplace
Air Conditioning
Building Info
Overview
Building
Neighborhood
Zoning
Geography
Comparables
Unit
Status
Status
Type
Beds
Baths
ft²
Price/ft²
Price/ft²
Asking Price
Listed On
Listed On
Closing Price
Sold On
Sold On
HOA + Taxes
House
4
Beds
3
Baths
-
$365,200
Apr 22, 2013
$365,200
Jul 24, 2013
-
Active
Townhouse
3
Beds
4
Baths
1,900 ft²
$305/ft²
$579,900
Aug 16, 2023
-
$300/mo

