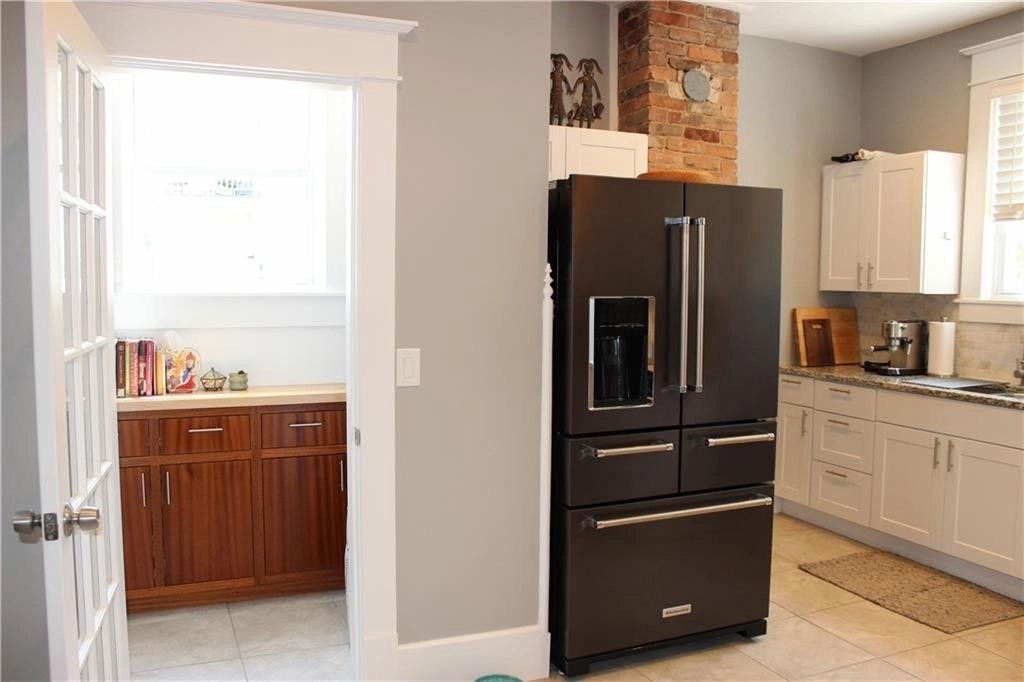














































1 /
47
Map
$456,577*
●
House -
Off Market
529 East 21st Street
Indianapolis, IN 46202
3 Beds
3 Baths,
1
Half Bath
2658 Sqft
$396,000 - $482,000
Reference Base Price*
4.00%
Since Oct 1, 2022
National-US
Primary Model
Sold Oct 12, 2022
$425,000
$340,000
by Ruoff Mortgage Company Inc
Mortgage Due Oct 01, 2052
Sold Nov 14, 2019
$335,000
Seller
$301,750
by Busey Bank
Mortgage
About This Property
Beautifully renovated, freshly painted inside/out. With modern
updates & historic charm, this home is move-in ready. New roof,
siding, mechanicals, & HVAC - '19. Add'l updates: new Kitchenaid SS
appliances, butcher block counters, backsplash, & pantry w/custom
cabinets. Hall bath boasts double sinks and new countertops.
The beautiful primary ensuite is complete with two sinks,
heated floors, separate tub, and shower. Hardwoods, trim, and
molding provide coveted character. Convenient main-level laundry
with stacked W/D and 2-car oversized garage. This property includes
525 E 21st St (lot is adjacent to garage). Perfect location with
easy access to the monon, shopping, and dining. Possible
portion of 2/1 loan buydown with suitable offer!
The manager has listed the unit size as 2658 square feet.
The manager has listed the unit size as 2658 square feet.
Unit Size
2,658Ft²
Days on Market
-
Land Size
0.05 acres
Price per sqft
$165
Property Type
House
Property Taxes
$346
HOA Dues
-
Year Built
1900
Price History
| Date / Event | Date | Event | Price |
|---|---|---|---|
| Sep 23, 2022 | No longer available | - | |
| No longer available | |||
| Aug 20, 2022 | In contract | - | |
| In contract | |||
| Aug 13, 2022 | Price Decreased |
$439,000
↓ $11K
(2.4%)
|
|
| Price Decreased | |||
| Jul 16, 2022 | Price Decreased |
$449,900
↓ $10K
(2.2%)
|
|
| Price Decreased | |||
| Jul 1, 2022 | Listed | $460,000 | |
| Listed | |||
Show More

Property Highlights
Fireplace
Air Conditioning
Building Info
Overview
Building
Neighborhood
Zoning
Geography
Comparables
Unit
Status
Status
Type
Beds
Baths
ft²
Price/ft²
Price/ft²
Asking Price
Listed On
Listed On
Closing Price
Sold On
Sold On
HOA + Taxes
Condo
2
Beds
2
Baths
-
$481,000
Jan 7, 2004
$481,000
May 28, 2004
$553/mo
In Contract
House
4
Beds
3
Baths
2,438 ft²
$192/ft²
$469,000
Feb 8, 2024
-
-
In Contract
House
3
Beds
2
Baths
1,444 ft²
$249/ft²
$359,900
Apr 12, 2024
-
-
In Contract
House
4
Beds
2.5
Baths
3,425 ft²
$140/ft²
$479,000
Mar 12, 2024
-
-






















































