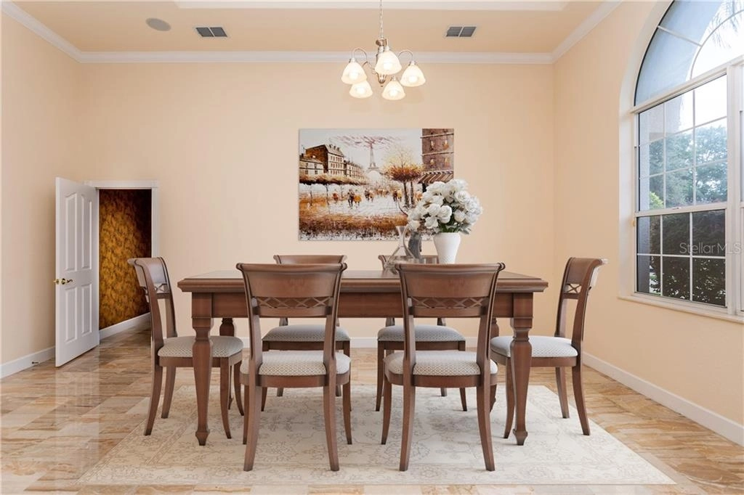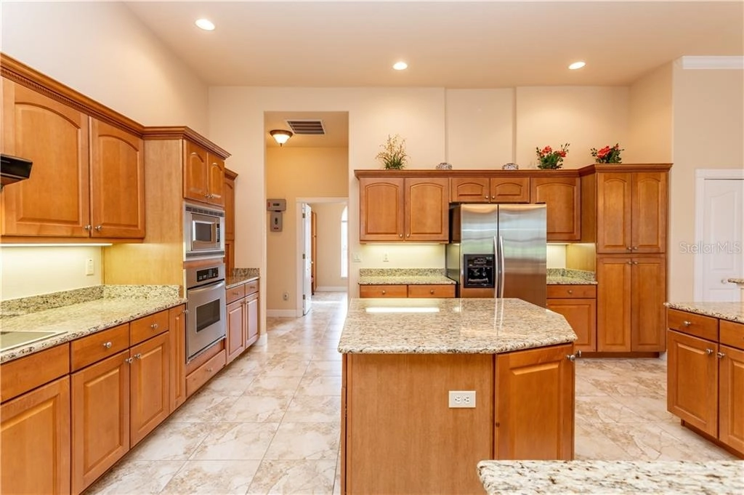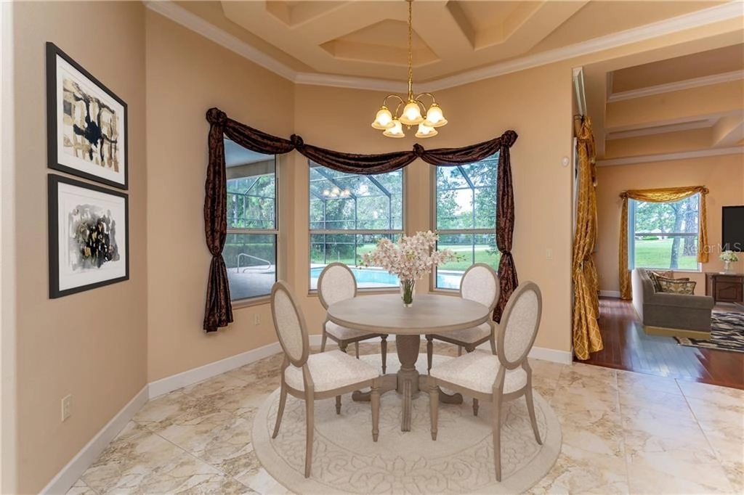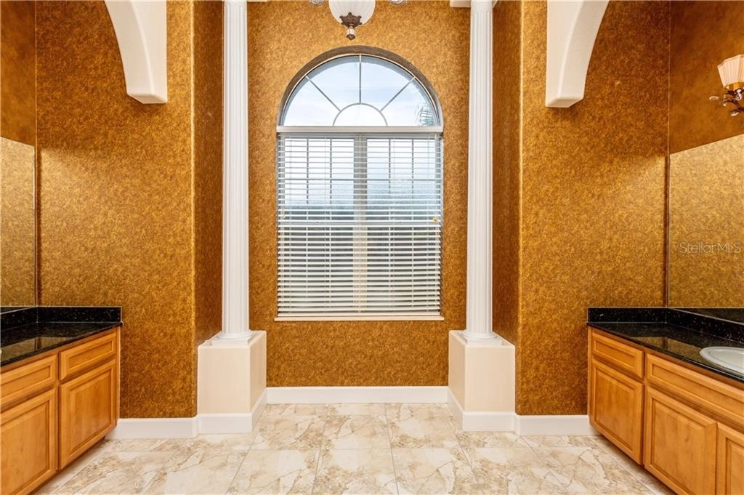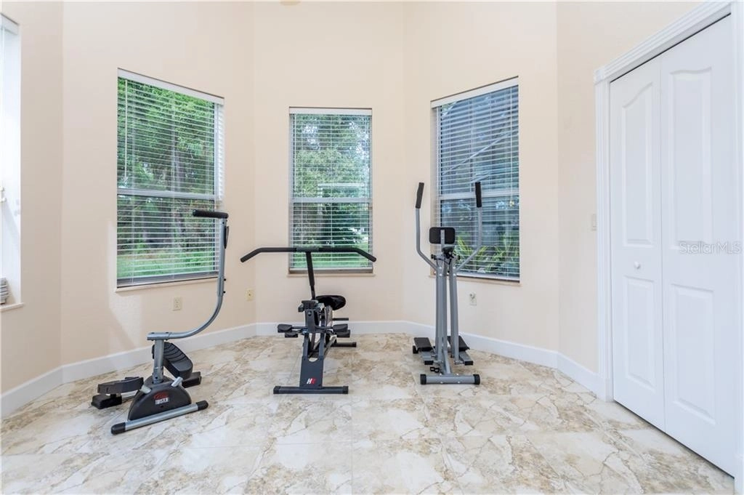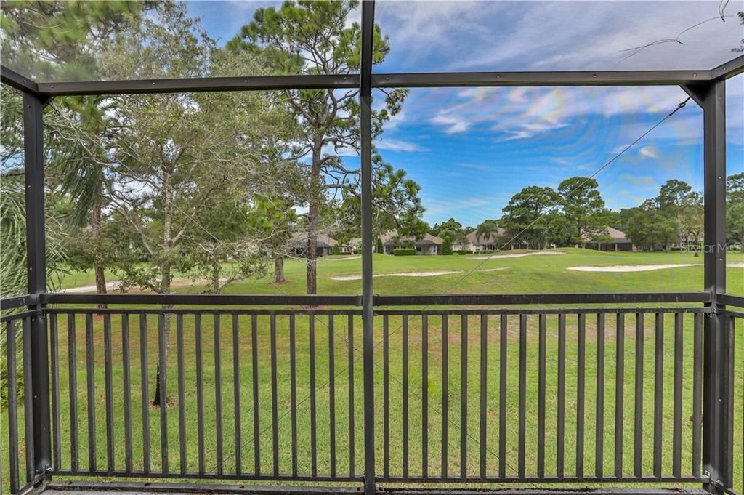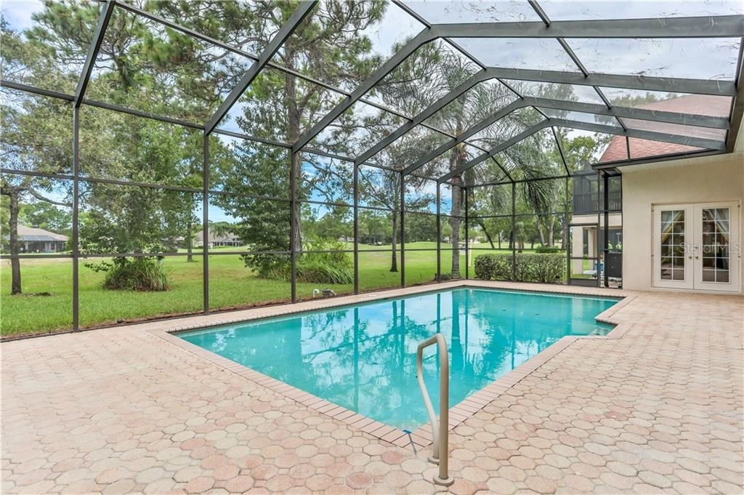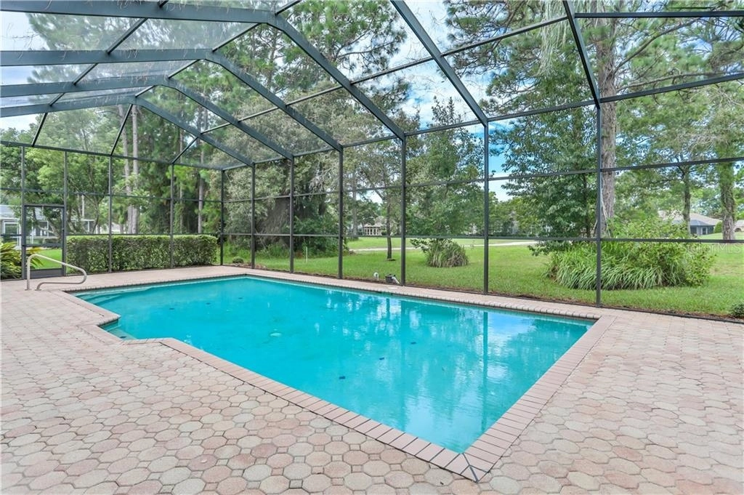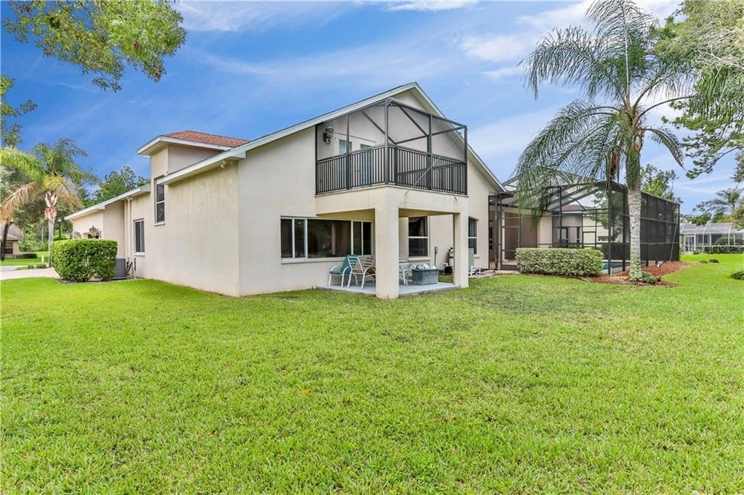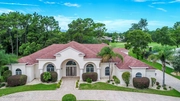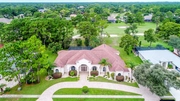


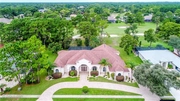

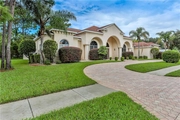
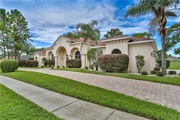




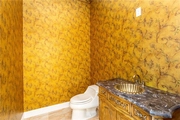



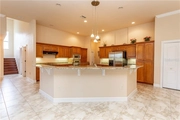

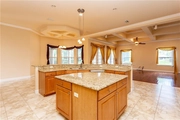








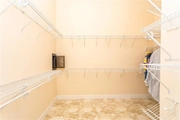

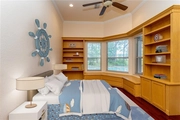

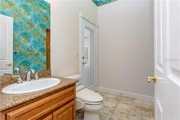

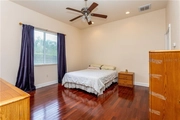
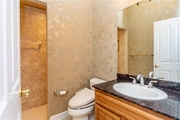


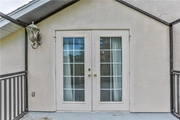

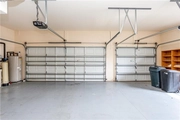





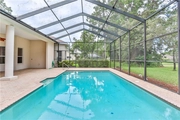




1 /
49
Map
$795,024*
●
House -
Off Market
5275 LEGEND HILLS LN
SPRING HILL, FL 34609
4 Beds
4 Baths,
1
Half Bath
4918 Sqft
$563,000 - $687,000
Reference Base Price*
27.20%
Since Mar 1, 2021
National-US
Primary Model
Sold Apr 28, 2021
$625,000
Buyer
$500,000
by Homexpress Mortgage Corp
Mortgage Due May 01, 2051
About This Property
One or more photo(s) has been virtually staged. Experience the
Quintessential Country Club Lifestyle. Silverthorn, a highly
sought-after gated community in Spring Hill, provides an enviable
setting for this dramatic contemporary residence. Located in
proximity to three hospitals and a short drive to Tampa via the
Suncoast Parkway, Silverthorn offers residents resort-style living
with a fitness center, Junior Olympic size pool, tennis, pickle
ball, and basketball courts and an active social calendar. Most
impressive are the championship 18-hole golf course designed by Joe
Lee with rolling terrain and tree-lined fairways and the 25,000
square foot clubhouse overlooking the lush grounds. Biking and
walking trails are also within easy reach. Designed to capitalize
on scenic golf course vistas, the home's sprawling 4918 square foot
open plan reflects an air of casual elegance that is conducive to
gracious entertaining as well as comfortable family living. Primary
living areas are spacious and blend gracefully into one another
providing an easy flow for guests. The stunning circular driveway
and leaded glass double doors provide a fitting introduction to the
formal living room where soaring ceilings and windows fill the
space with an abundance of natural light. The adjoining dining room
features crown molding and decorative tray ceiling. Cooks of any
skill will appreciate the expansive kitchen outfitted with a center
work island, custom cabinetry with tiered breakfast bar that easily
seats five, and a sunny breakfast nook. Friendly gatherings are
well hosted in the view-inspired family room with an impressive
coffered ceiling. French doors open primary spaces to a private
covered lanai that is already plumbed and wired for an outdoor
kitchen, featuring a 16'x32' sports pool and plenty of space for
dining and relaxing create a welcoming backdrop for year-round
entertaining. Find sanctuary in the owner's retreat featuring a
generously sized bedroom, separate exercise room, and 3 large
closets. The sumptuous master bathroom is luxuriously arrayed with
a walk-in shower, 2 separate vanities, and a roomy water closet
that includes a bidet. Completing the first floor layout are an
office, 3 additional bedrooms, 2 bathrooms, powder room, and
convenient laundry room with tons of storage. Upstairs is a loft
area, perfect for a home theater, with a private balcony to gaze at
breathtaking views while enjoying morning coffee. Augmenting this
property is an oversized 3-car garage featuring a water softener,
central vacuum, and ample storage capabilities. This home
illustrates an acute attention to detail at every turn and is
appointed with a careful selection of quality fixtures and
finishes. The allure of a golf course setting, together with an
inviting design, make this home a special opportunity for someone
who wants to enjoy the finest Florida lifestyle. Additionally, you
will find value seldom equaled in a luxury home of this caliber.
HOA fees are very attractive and golf club membership is optional
in Silverthorn.
The manager has listed the unit size as 4918 square feet.
The manager has listed the unit size as 4918 square feet.
Unit Size
4,918Ft²
Days on Market
-
Land Size
0.52 acres
Price per sqft
$127
Property Type
House
Property Taxes
$7,817
HOA Dues
$23
Year Built
2005
Price History
| Date / Event | Date | Event | Price |
|---|---|---|---|
| Apr 28, 2021 | Sold to Brian Mcgrogan | $625,000 | |
| Sold to Brian Mcgrogan | |||
| Feb 11, 2021 | No longer available | - | |
| No longer available | |||
| Jan 10, 2021 | Relisted | $625,000 | |
| Relisted | |||
| Jan 9, 2021 | No longer available | - | |
| No longer available | |||
| Jul 17, 2020 | Price Decreased |
$625,000
↓ $10K
(1.6%)
|
|
| Price Decreased | |||
Show More

Property Highlights
Air Conditioning
Garage
Building Info
Overview
Building
Neighborhood
Geography
Comparables
Unit
Status
Status
Type
Beds
Baths
ft²
Price/ft²
Price/ft²
Asking Price
Listed On
Listed On
Closing Price
Sold On
Sold On
HOA + Taxes
House
4
Beds
3
Baths
3,179 ft²
$173/ft²
$550,000
Jun 30, 2023
$550,000
Sep 4, 2023
$424/mo
House
3
Beds
2
Baths
2,780 ft²
$187/ft²
$519,000
Jun 2, 2023
$519,000
Sep 1, 2023
$329/mo
Sold
House
3
Beds
2
Baths
2,020 ft²
$248/ft²
$500,000
Jan 21, 2023
$500,000
Aug 17, 2023
$150/mo
Sold
House
3
Beds
2
Baths
1,922 ft²
$310/ft²
$595,000
Aug 15, 2023
$595,000
Sep 7, 2023
$276/mo
In Contract
House
4
Beds
3
Baths
3,536 ft²
$170/ft²
$599,900
Jun 30, 2023
-
$356/mo
Active
House
4
Beds
3
Baths
2,714 ft²
$221/ft²
$598,900
Aug 6, 2023
-
$695/mo
Active
House
3
Beds
3
Baths
3,560 ft²
$204/ft²
$725,000
Aug 31, 2023
-
$527/mo












