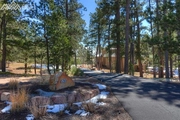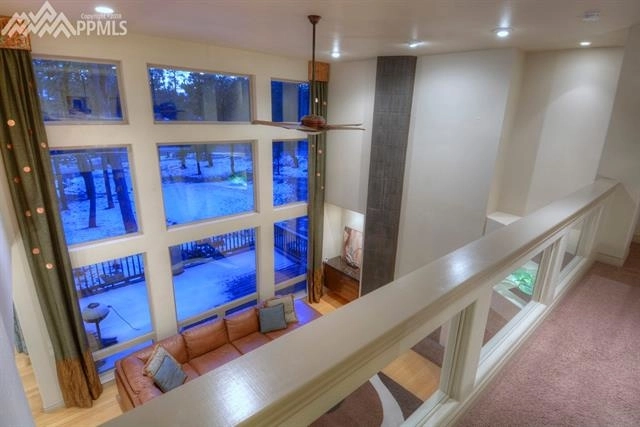



































1 /
36
Map
$1,671,658*
●
House -
Off Market
5265 Hidden Rock Road
Colorado Springs, CO 80908
5 Beds
5 Baths
6089 Sqft
$990,000 - $1,210,000
Reference Base Price*
51.97%
Since Feb 1, 2019
National-US
Primary Model
Sold Feb 26, 2019
$987,500
$790,000
by Eagle Home Mortgage Llc
Mortgage Due Mar 01, 2049
Sold May 19, 2006
$906,500
Seller
$725,200
by Wells Fargo Bank Na
Mortgage Due Jun 01, 2036
About This Property
High-end, luxurious upgrades & Colorado contemporary design
throughout this gorgeous High Forest Ranch home featuring
main-level living, 5-car garage, & private, nearly 4-acre lot
w/farm pond, hiking trails & views! Stunning foyer welcomes you
w/gleaming bamboo floors which extend into the great room w/vaulted
ceiling & wall of windows flooding the area w/natural light. The
cozy 2-sided gas fireplace joins the great room to the private
main-level office space w/walk-in closet. The gourmet kitchen
features stainless appliances, Miele dishwasher, large appliance
garage, cabinets w/positive pressure closing system, in-cabinet &
under-counter lighting, custom liquor cabinet, secondary sink, &
sunny dining nook w/bay window & deck access. The main-level master
retreat boasts walkout to private patio, & spa-like bathroom
w/separate vanities, jetted tub, oversized walk-in shower w/bench &
dual showerheads, & walk-in closet w/laundry room access. Upstairs
you'll find a large loft, guest suite complete w/private bath, &
two additional secondary bedrooms, both w/in-room sink vanities
that share a Jack-&-Jill full bath. Head downstairs to
entertain in the oversized rec room w/gas fireplace & a generous
wet bar w/slab granite countertops, large center island w/counter
bar, wine fridge, fridge & freezer drawers, & heated tile floor.
From there, walk-out to the back patio w/fire-pit & pond. Enjoy
movie nights at home in the awesome home theater. Also downstairs
is a 5th bedroom & full bath, as well as 2 unfinished storage
spaces (one w/window could be additional bedroom). Other features
of this awesome property include dual-zoned AC & furnace, garage
workshop & storage including under-ground fire safe storage room.
Award winning LP 38 schools. Easy commute to both CS & Denver.
The manager has listed the unit size as 6089 square feet.
The manager has listed the unit size as 6089 square feet.
Unit Size
6,089Ft²
Days on Market
-
Land Size
3.95 acres
Price per sqft
$181
Property Type
House
Property Taxes
$4,411
HOA Dues
-
Year Built
2005
Price History
| Date / Event | Date | Event | Price |
|---|---|---|---|
| Feb 26, 2019 | Sold to Miller Colleen Troudt, Mill... | $987,500 | |
| Sold to Miller Colleen Troudt, Mill... | |||
| Jan 12, 2019 | No longer available | - | |
| No longer available | |||
| Apr 2, 2018 | Listed | $1,100,000 | |
| Listed | |||
| Jul 2, 2017 | Listed | $1,100,000 | |
| Listed | |||
|
|
|||
|
High-end,Luxurious Upgrades & Colorado Contemporary Design
Throughout This Gorgeous High Forest Ranch Home Featuring
Main-level Living,5-car Garage,& Private,Nearly 4-acre Lot W/Farm
Pond,Hiking Trails & Views! Stunning Foyer Welcomes You W/Gleaming
Bamboo Floors Which Extend Into The Great Room W/Vaulted Ceiling &
Wall Of Windows Flooding The Area W/Natural Light. The Cozy 2-sided
Gas Fireplace Joins The Great Room To The Private Main-level Office
Space W/Walk-in Closet…
|
|||
Property Highlights
Air Conditioning
Fireplace





































