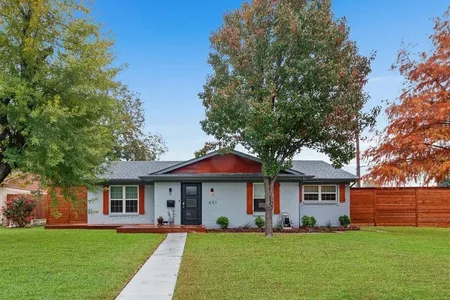




1 /
5
Map
$338,000 - $412,000
●
House -
In Contract
526 Pittman Street
Richardson, TX 75081
3 Beds
2 Baths
2218 Sqft
Sold Mar 27, 2024
$532,000
Buyer
Seller
$400,000
by Partners Cap Sol Reit I Llc
Mortgage Due Mar 27, 2054
Sold Jul 18, 2013
$194,000
Buyer
Seller
$191,468
by Castle & Cooke Mortgage Llc
Mortgage Due Aug 01, 2043
About This Property
INVESTOR SPECIAL, priced under market value and being sold as is,
no repairs. Located in the heart of Richardson. Large grassy yard
w- mature trees, long driveway, & covered front porch invites you
inside to the spacious floor plan that's ready for you to put your
own personal touch. Spacious living room w- brick fireplace opens
nicely to dining & kitchen, & boasts large sliding glass leading to
backyard. 3 bedrooms w- large closets & built-in storage. 2 full
baths w- original retro style. Large bonus room & enclosed sunroom
leads you to covered porch, large pool w- attached spa & diving
board, gated drive through entry, privacy fence, & storage building
that conveys. Located minutes from 75, George Bush, 635, & walking
distance to DART station. You'll love the close proximity of
restaurants, shopping, performing arts center, & plenty of family
friendly events to include Family Fourth Celebration, Cottonwood
Art Festival, Arts & Music Festival, & Huffhines Art Trails. No
HOA.
The manager has listed the unit size as 2218 square feet.
The manager has listed the unit size as 2218 square feet.
Unit Size
2,218Ft²
Days on Market
-
Land Size
0.31 acres
Price per sqft
$169
Property Type
House
Property Taxes
-
HOA Dues
-
Year Built
1958
Listed By

Price History
| Date / Event | Date | Event | Price |
|---|---|---|---|
| Mar 16, 2024 | In contract | - | |
| In contract | |||
| Mar 8, 2024 | Listed | $375,000 | |
| Listed | |||
Property Highlights
Fireplace
Air Conditioning
Interior Details
Fireplace Information
Fireplace
Exterior Details
Exterior Information
Brick
Building Info
Overview
Building
Neighborhood
Zoning
Geography
Comparables
Unit
Status
Status
Type
Beds
Baths
ft²
Price/ft²
Price/ft²
Asking Price
Listed On
Listed On
Closing Price
Sold On
Sold On
HOA + Taxes
Active
Townhouse
3
Beds
2.5
Baths
1,938 ft²
$232/ft²
$450,000
Mar 2, 2024
-
$200/mo
About Highland Terrace
Similar Homes for Sale
Nearby Rentals

$2,200 /mo
- 3 Beds
- 2 Baths
- 1,677 ft²

$2,450 /mo
- 3 Beds
- 2.5 Baths
- 1,779 ft²










