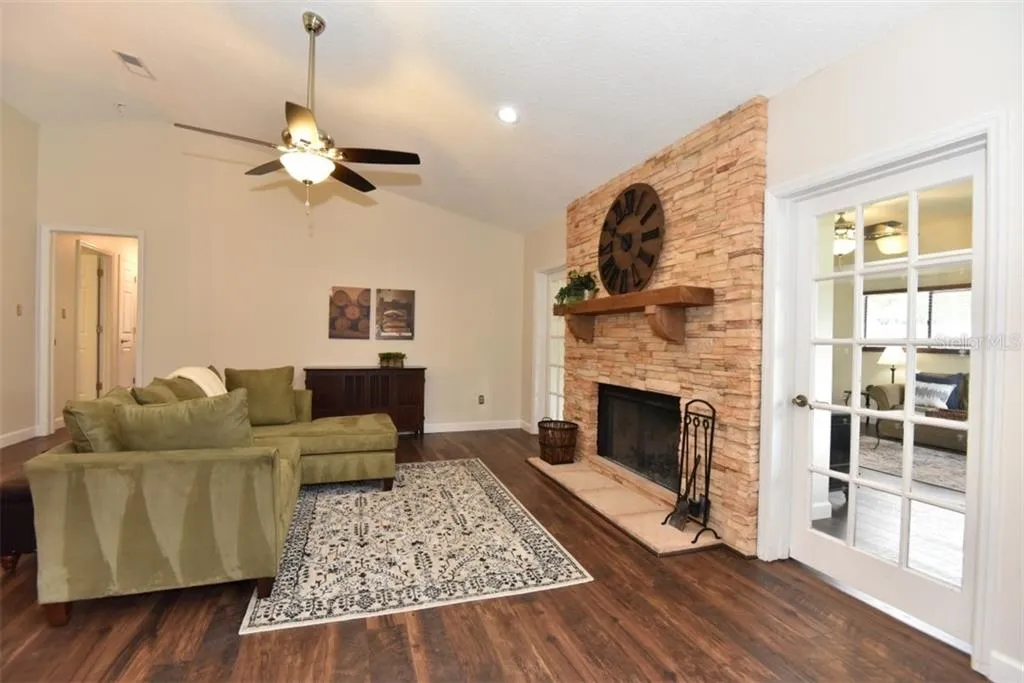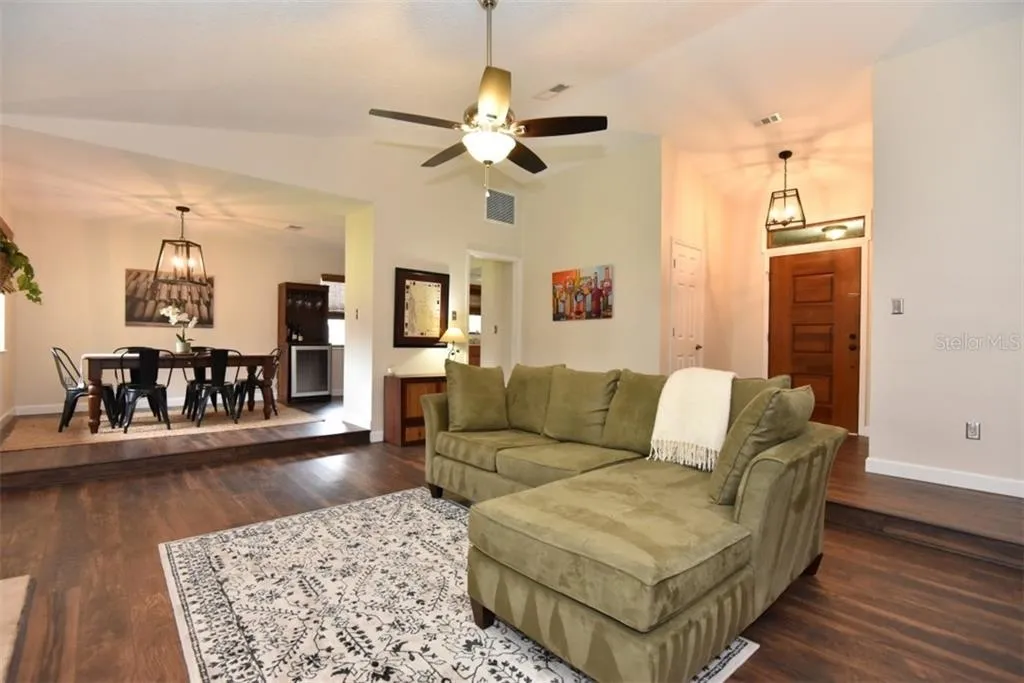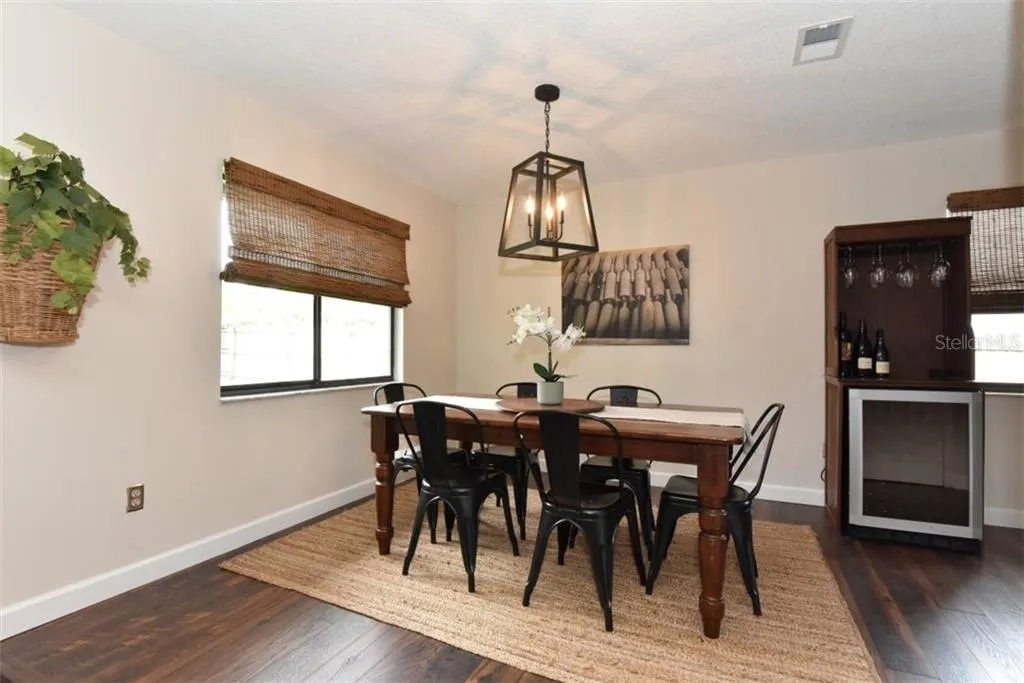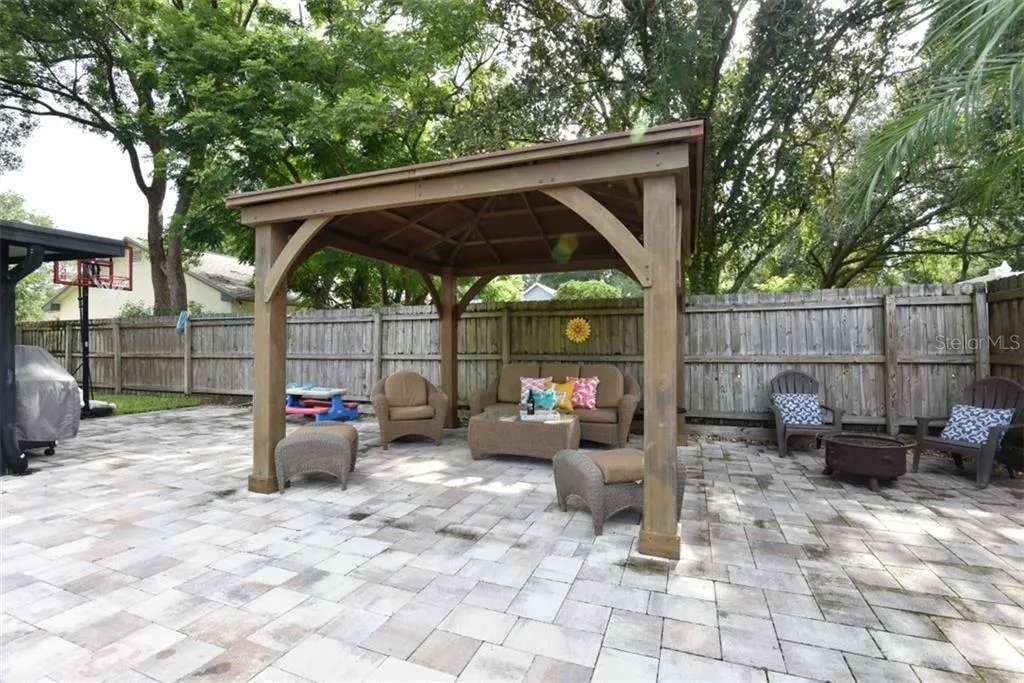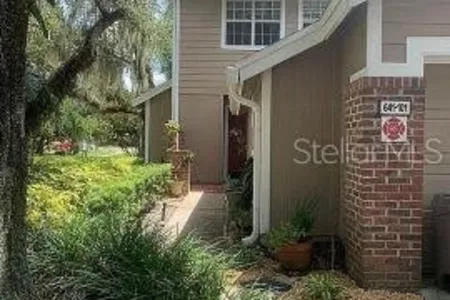

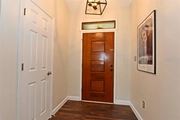


















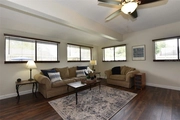
























1 /
46
Map
$533,960*
●
House -
Off Market
526 FERNWOOD DRIVE
ALTAMONTE SPRINGS, FL 32701
4 Beds
2 Baths
1991 Sqft
$356,000 - $434,000
Reference Base Price*
35.18%
Since Oct 1, 2020
National-US
Primary Model
Sold Oct 13, 2020
$405,000
Buyer
Seller
$384,750
by Summit Mortgage Corp
Mortgage Due Nov 01, 2050
Sold Aug 23, 2005
Transfer
Buyer
$232,000
by First Franklin
Mortgage Due Sep 01, 2035
About This Property
Altamonte Oasis! A hidden gem tucked in behind Lake Orienta!
Renovations just completed on this open concept, 4 bedroom, 2
bath pool home,all situated on a large lushly landscaped lot.
Located in one of the areas most sought after neighborhoods, close
to schools, shopping, restaurants and hospital. Home is move
in ready, with interior upgrades featuring new flooring, paint,
wood trim, light fixtures, ceiling fans and a new bathroom.
Outside you will find one of the best backyards in town!
Set up for your outdoor entertainment, with a large screened
porch, separate 12x12 pool cabana, salt water pool with
sun shelf, custom glass tiles, water fountain feature, pebble tec
finish and a large brick paver deck and patio, not to mention the
remaining large back yard. So much fun that you may never want to
leave home! Don't miss this wonderful opportunity! Call
today to schedule your private tour!
The manager has listed the unit size as 1991 square feet.
The manager has listed the unit size as 1991 square feet.
Unit Size
1,991Ft²
Days on Market
-
Land Size
0.25 acres
Price per sqft
$198
Property Type
House
Property Taxes
$3,051
HOA Dues
-
Year Built
1980
Price History
| Date / Event | Date | Event | Price |
|---|---|---|---|
| Oct 13, 2020 | Sold to Daniel Butler, Kelsey Allen | $405,000 | |
| Sold to Daniel Butler, Kelsey Allen | |||
| Sep 19, 2020 | No longer available | - | |
| No longer available | |||
| Aug 26, 2020 | Listed | $395,000 | |
| Listed | |||
Property Highlights
Fireplace
Air Conditioning
Garage
Building Info
Overview
Building
Neighborhood
Zoning
Geography
Comparables
Unit
Status
Status
Type
Beds
Baths
ft²
Price/ft²
Price/ft²
Asking Price
Listed On
Listed On
Closing Price
Sold On
Sold On
HOA + Taxes
In Contract
House
3
Beds
2
Baths
2,019 ft²
$173/ft²
$350,000
Aug 8, 2022
-
$339/mo
In Contract
House
3
Beds
2
Baths
1,380 ft²
$290/ft²
$400,000
Feb 24, 2023
-
$149/mo
In Contract
House
3
Beds
2
Baths
1,326 ft²
$249/ft²
$330,000
Feb 11, 2023
-
$303/mo
Active
Townhouse
3
Beds
2.5
Baths
1,676 ft²
$194/ft²
$324,900
Sep 21, 2022
-
$1,246/mo
About Barclay Woods
Similar Homes for Sale
Nearby Rentals

$1,995 /mo
- 3 Beds
- 2 Baths
- 1,075 ft²

$2,175 /mo
- 2 Beds
- 2 Baths
- 1,482 ft²









