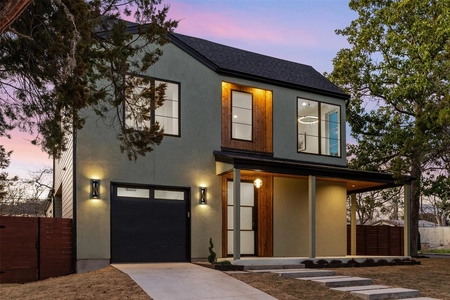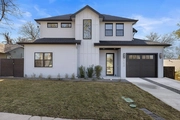
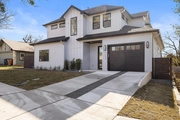
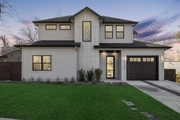
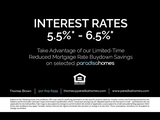
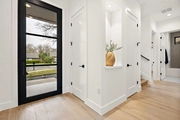
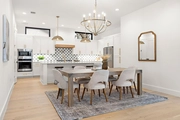
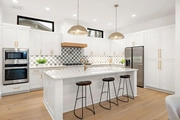
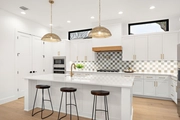
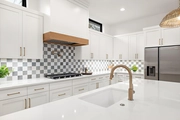
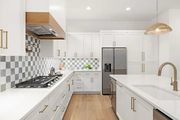
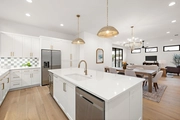
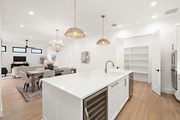
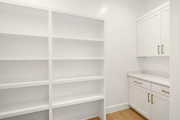
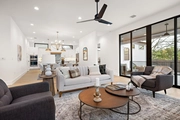
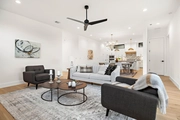
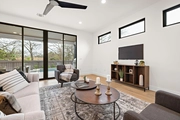
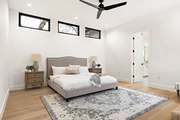
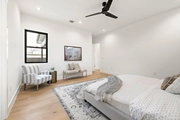
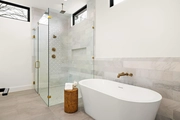
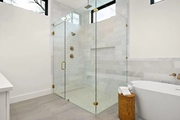
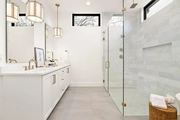
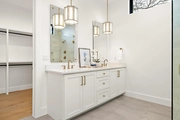
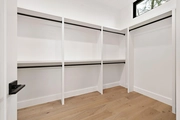
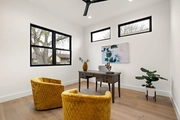
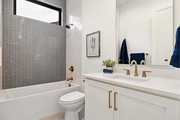
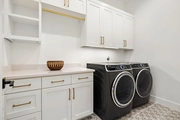
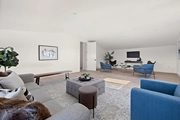
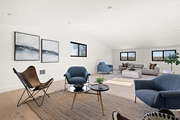
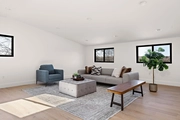
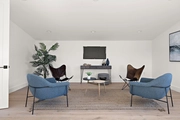
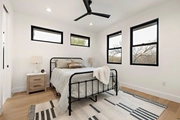
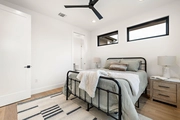
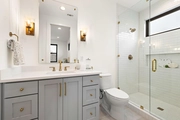
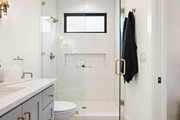
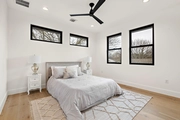
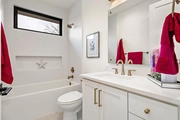
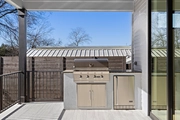
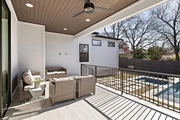
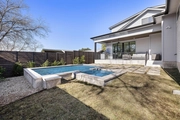
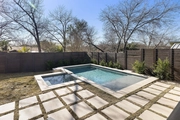
1 /
40
Map
$1,499,000
↓ $50K (3.2%)
●
House -
For Sale
5254 Meadow Creek DR
Austin, TX 78745
4 Beds
4 Baths
3269 Sqft
Upcoming Open House
12PM - 3PM, Sat, May 18 -
Book now
$7,990
Estimated Monthly
$0
HOA / Fees
1.90%
Cap Rate
About This Property
The epitome of luxury built by Paradisa where every detail has been
carefully crafted for the utmost comfort and elegance. At the heart
of this exquisite property lies a heated pool and spa, enveloped in
serene privacy, perfect for relaxation or hosting lavish
gatherings. The adjacent outdoor kitchen, complete with high-end
appliances, invites you to enjoy al fresco dining and entertainment
alongside a convenient pool bath.Inside, the home unfolds into four
generously sized bedrooms and four bathrooms, each designed with a
unique touch of luxury and comfort. The grandeur continues into a
spacious loft area, an ideal space for relaxation or entertainment,
overlooking the stunning outdoor scenery. The kitchen is a chef's
dream, featuring custom wood cabinets that provide ample storage
while adding a touch of sophistication to the culinary space. A
separate walk in pantry offers a practical solution for
organization, ensuring the home remains pristine. The primary suite
is a sanctuary of its own, with a spa-like bathroom adorned with
opulent marble finishes, promising a serene retreat after a long
day. This property is more than a home; it's a masterpiece of
luxury living, waiting to envelop you in its elegance. Massive flex
space allows for a media room, double office or a spacious game
room. Full intelligent home automation, pre-wired for surround
sound, exterior security cameras, Cat6 ethernet wiring, and
security. Built to maximize the home's efficiency with foam
insulation in the exterior walls, garage, roof, and batt insulation
in all interior walls. Other green features include a highly
efficient HVAC system with Aprilaie (fresh air intake), tankless
hot water, automatic irrigation with a bubbler for plants, and a
complete gutter system.
Unit Size
3,269Ft²
Days on Market
132 days
Land Size
0.16 acres
Price per sqft
$459
Property Type
House
Property Taxes
$630
HOA Dues
-
Year Built
1972
Listed By
Last updated: 2 days ago (Unlock MLS #ACT7424213)
Price History
| Date / Event | Date | Event | Price |
|---|---|---|---|
| Apr 22, 2024 | Price Decreased |
$1,499,000
↓ $50K
(3.2%)
|
|
| Price Decreased | |||
| Jan 5, 2024 | Listed by Agency Texas Inc | $1,549,000 | |
| Listed by Agency Texas Inc | |||
| Mar 27, 2023 | Sold | $1,409,800 | |
| Sold | |||
| Oct 4, 2000 | Sold to Margaret K Miller | $78,500 | |
| Sold to Margaret K Miller | |||
| May 26, 1995 | Sold to Luz Guerra | $62,800 | |
| Sold to Luz Guerra | |||
Property Highlights
Garage
Air Conditioning
Parking Details
Covered Spaces: 1
Total Number of Parking: 4
Parking Features: Attached, Garage
Garage Spaces: 1
Interior Details
Bathroom Information
Full Bathrooms: 4
Interior Information
Interior Features: Built-in Features, Ceiling Fan(s), High Ceilings, Quartz Counters, Double Vanity, Interior Steps, Kitchen Island, Open Floorplan, Primary Bedroom on Main, Smart Home, Walk-In Closet(s), Wired for Data, Wired for Sound
Appliances: Built-In Refrigerator, Dishwasher, Disposal, Microwave, Oven, Range, RNGHD, Stainless Steel Appliance(s), Tankless Water Heater, Vented Exhaust Fan, Wine Refrigerator
Flooring Type: Tile, Wood
Cooling: Central Air
Heating: Central
Living Area: 3269
Room 1
Level: Main
Type: Primary Bedroom
Features: Ceiling Fan(s), Full Bath, High Ceilings, Recessed Lighting, Walk-In Closet(s)
Room 2
Level: Main
Type: Primary Bathroom
Features: Quartz Counters, Double Vanity, Full Bath, High Ceilings, Recessed Lighting, Soaking Tub, Walk-In Closet(s), Walk-in Shower
Room 3
Level: Main
Type: Kitchen
Features: Kitchn - Breakfast Area, Center Island, Dining Room, Gourmet Kitchen, High Ceilings, Open to Family Room, Pantry, Recessed Lighting
Room 4
Level: Main
Type: Dining Room
Features: Ceiling Fan(s), High Ceilings, Recessed Lighting
Room 5
Level: Main
Type: Living Room
Features: Ceiling Fan(s), High Ceilings, Recessed Lighting
Room 6
Level: Main
Type: Bedroom
Features: Ceiling Fan(s), High Ceilings, Recessed Lighting, Walk-In Closet(s)
Room 7
Level: Main
Type: Bathroom
Features: Quartz Counters, Full Bath, High Ceilings, Recessed Lighting
Room 8
Level: Second
Type: Bedroom
Features: Ceiling Fan(s), High Ceilings, Recessed Lighting, Walk-In Closet(s)
Room 9
Level: Second
Type: Bathroom
Features: Quartz Counters, Full Bath, High Ceilings, Recessed Lighting
Room 10
Level: Second
Type: Bedroom
Features: Ceiling Fan(s), Full Bath, High Ceilings, Recessed Lighting, Walk-In Closet(s)
Room 11
Level: Second
Type: Bathroom
Features: Quartz Counters, Full Bath, High Ceilings, Recessed Lighting, Walk-In Closet(s), Walk-in Shower
Exterior Details
Property Information
Property Type: Residential
Property Sub Type: Single Family Residence
Green Energy Efficient
Property Condition: New Construction
Year Built: 2024
Year Built Source: Builder
View Desription: None
Fencing: Back Yard, Fenced, Privacy, Wood
Building Information
Levels: Two
Construction Materials: HardiPlank Type, Board & Batten Siding
Foundation: Slab
Roof: Composition, Shingle
Exterior Information
Exterior Features: Gas Grill, Gutters Full, Private Yard
Pool Information
Pool Features: Above Ground, Pool/Spa Combo
Lot Information
Lot Features: Back Yard, Front Yard, Landscaped, Sprinkler - Automatic, Sprinkler - In Rear, Sprinkler - In Front, Sprinkler - In-ground
Lot Size Acres: 0.1602
Lot Size Square Feet: 6978.31
Land Information
Water Source: Public
Financial Details
Tax Year: 2023
Tax Annual Amount: $7,554
Utilities Details
Water Source: Public
Sewer : Public Sewer
Utilities For Property: Above Ground
Location Details
Directions: Left on Vinson Dr, right on Lansing Dr, left onto Meadow Creek Dr and home is on the left.
Community Features: See Remarks
Other Details
Selling Agency Compensation: 3.000
Building Info
Overview
Building
Neighborhood
Geography
Comparables
Unit
Status
Status
Type
Beds
Baths
ft²
Price/ft²
Price/ft²
Asking Price
Listed On
Listed On
Closing Price
Sold On
Sold On
HOA + Taxes












































