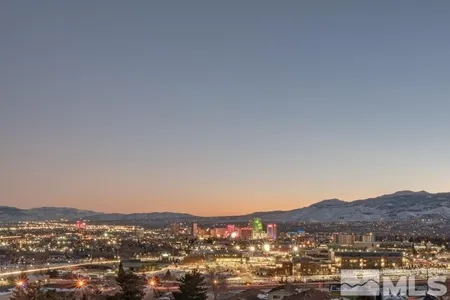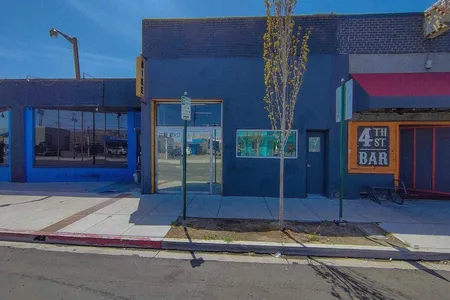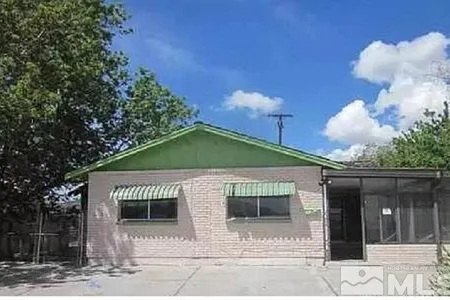




























1 /
29
Map
$438,814*
●
House -
Off Market
525 Cranleigh Drive
Reno, NV 89512
3 Beds
1 Bath
1072 Sqft
$351,000 - $427,000
Reference Base Price*
12.55%
Since Nov 1, 2021
National-US
Primary Model
Sold Nov 30, 2021
$375,000
Seller
About This Property
The living room heads into the kitchen where you will find brick
floors, a large sink, spacious countertops, a built-in breadbox,
trash compactor, tucked away lazy Susan, built in spice rack and
plenty of outlets for all of your favorite kitchen appliances. From
the kitchen, you will find the laundry hookups and enjoy the
convenience of the built-in folding table nearby. The garage was
converted many years ago into the formal dining room and also
houses the evap cooling system making this everyone's favorite
place to gather. The home enjoys 3 abundant bedrooms each with
their own thermostat for heating, enormous closets with plenty of
built-in shelving for maximum organization and large open windows
that make the rooms feel welcoming. The single bathroom in the home
is plenty spacious enough to share with ease. A marble vanity adds
a touch of elegance, while the jetted tub takes away all of your
stress from the day. Now make your way out back where you will
really be impressed. A grand, uncovered patio hosts family
celebrations for years to come. A green lawn, raised garden bed
that is ready for your green thumb and a detached workshop holds
all of your gardening essentials and toys with ease. Concrete
walkways on either side of the home add convenience to your
everyday life and while new fences and mature trees give you the
privacy you want. The home is located just across the street from
Taylor Park, zoned for private school Coral Academy and is within
walking distance to UNR! This home was loved and cared for by the
previous owners for many years and now it's ready for you. Book
your private showing today!
The manager has listed the unit size as 1072 square feet.
The manager has listed the unit size as 1072 square feet.
Unit Size
1,072Ft²
Days on Market
-
Land Size
0.13 acres
Price per sqft
$364
Property Type
House
Property Taxes
$577
HOA Dues
-
Year Built
1952
Price History
| Date / Event | Date | Event | Price |
|---|---|---|---|
| Oct 13, 2021 | No longer available | - | |
| No longer available | |||
| Sep 8, 2021 | Price Decreased |
$389,900
↓ $9K
(2.3%)
|
|
| Price Decreased | |||
| Aug 4, 2021 | Listed | $399,000 | |
| Listed | |||
Property Highlights
Fireplace
Garage
With View
Building Info
Overview
Building
Neighborhood
Zoning
Geography
Comparables
Unit
Status
Status
Type
Beds
Baths
ft²
Price/ft²
Price/ft²
Asking Price
Listed On
Listed On
Closing Price
Sold On
Sold On
HOA + Taxes
Condo
2
Beds
2
Baths
1,199 ft²
$383/ft²
$459,000
Mar 9, 2023
-
$2,540/mo
About University of Nevada
Similar Homes for Sale
Nearby Rentals

$2,295 /mo
- 3 Beds
- 2.5 Baths
- 1,688 ft²

$2,475 /mo
- 3 Beds
- 1 Bath
- 1,500 ft²


































