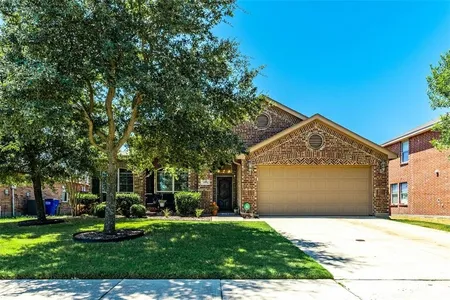


















1 /
19
Map
$327,000*
●
House -
Off Market
524 Thunder Trail
Forney, TX 75126
4 Beds
2.5 Baths,
1
Half Bath
2158 Sqft
$295,000 - $359,000
Reference Base Price*
0.00%
Since Dec 1, 2023
TX-Dallas
Primary Model
Sold Nov 26, 2007
$119,000
Buyer
Seller
$95,200
by Bank Of America Na
Mortgage Due Dec 01, 2027
About This Property
MOTIVATED SELLERS! Sellers are offering concessions to buyers to
help decrease closing costs! Welcome to the charm of Forney living,
where the energy of an up-and-coming city meets the warmth of a
small hometown vibe & just a short drive from the scenic beauty of
Lake Ray Hubbard. This cozy 4-bedroom 3 bath home layout its idea
with all bedrooms thoughtfully located upstairs, while the
downstairs living space remains vibrant & welcoming. There are 2
living rooms providing the perfect spaces for entertaining or
relaxing, one including a built-in dry bar!
The heart of the home lies in the spacious kitchen with a eat-in breakfast area. Perfect spot to savor your morning coffee or enjoy family meals, & the fridge is included! The allure extends to the large, covered patio, a haven for dining or lazy afternoons spent enjoying the breeze.
*Lifetime warranty on foundation repair*
*Transferable home warranty with more than 2.5 years left*
*Washer & dryer included*
The manager has listed the unit size as 2158 square feet.
The heart of the home lies in the spacious kitchen with a eat-in breakfast area. Perfect spot to savor your morning coffee or enjoy family meals, & the fridge is included! The allure extends to the large, covered patio, a haven for dining or lazy afternoons spent enjoying the breeze.
*Lifetime warranty on foundation repair*
*Transferable home warranty with more than 2.5 years left*
*Washer & dryer included*
The manager has listed the unit size as 2158 square feet.
Unit Size
2,158Ft²
Days on Market
-
Land Size
0.13 acres
Price per sqft
$152
Property Type
House
Property Taxes
-
HOA Dues
$200
Year Built
2004
Price History
| Date / Event | Date | Event | Price |
|---|---|---|---|
| Nov 30, 2023 | No longer available | - | |
| No longer available | |||
| Nov 9, 2023 | Price Decreased |
$327,000
↓ $1K
(0.3%)
|
|
| Price Decreased | |||
| Oct 7, 2023 | Listed | $328,000 | |
| Listed | |||
Property Highlights
Building Info
Overview
Building
Neighborhood
Geography
Comparables
Unit
Status
Status
Type
Beds
Baths
ft²
Price/ft²
Price/ft²
Asking Price
Listed On
Listed On
Closing Price
Sold On
Sold On
HOA + Taxes
Active
House
4
Beds
2
Baths
2,170 ft²
$158/ft²
$342,000
Sep 28, 2023
-
$350/mo
In Contract
House
4
Beds
2.5
Baths
2,340 ft²
$150/ft²
$350,000
Aug 5, 2023
-
$425/mo
In Contract
House
3
Beds
2
Baths
1,904 ft²
$163/ft²
$310,000
Jun 29, 2023
-
$350/mo
In Contract
House
3
Beds
2
Baths
1,791 ft²
$173/ft²
$310,000
Jul 6, 2023
-
$180/mo
In Contract
House
3
Beds
2
Baths
1,806 ft²
$185/ft²
$335,000
Jul 21, 2023
-
$275/mo
In Contract
House
3
Beds
2
Baths
2,116 ft²
$178/ft²
$376,999
Aug 27, 2023
-
$500/mo


























