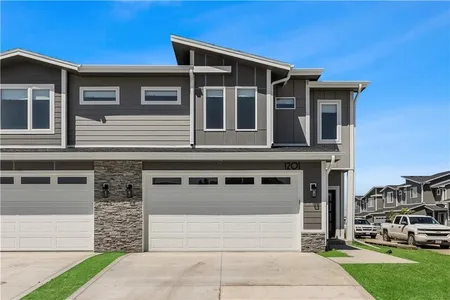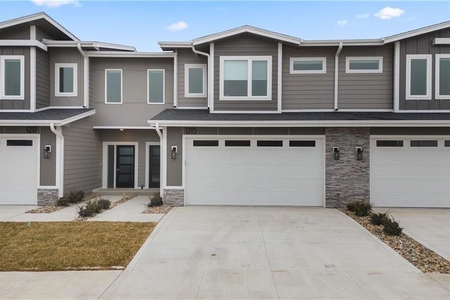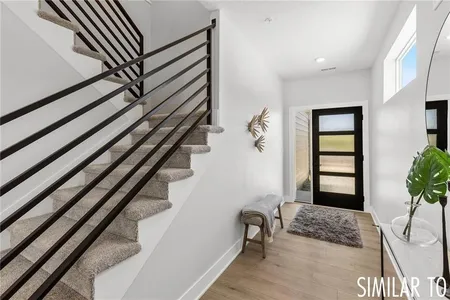$333,000 - $405,000
●
House -
Off Market
524 SW Beechwood Drive
Grimes, IA 50111
4 Beds
2.5 Baths,
1
Half Bath
1876 Sqft
Sold Jul 08, 2021
$310,000
$247,920
by Bank Of The West
Mortgage Due Aug 01, 2051
Sold Mar 25, 2016
$256,500
Seller
About This Property
Welcome home to this spacious two story home in the heart of
Grimes. Located by all the amenities with over 1800 sq ft, this
home features 4 bedrooms, 3 baths, and a fully fenced backyard.
The lower level is finished and great for entertaining. It
features a non conforming bedroom and is stubbed for a bathroom.
New HVAC in 2022. Schedule your showing today!
The manager has listed the unit size as 1876 square feet.
The manager has listed the unit size as 1876 square feet.
Unit Size
1,876Ft²
Days on Market
-
Land Size
0.36 acres
Price per sqft
$197
Property Type
House
Property Taxes
$555
HOA Dues
-
Year Built
2006
Price History
| Date / Event | Date | Event | Price |
|---|---|---|---|
| Apr 20, 2024 | No longer available | - | |
| No longer available | |||
| Mar 7, 2024 | In contract | - | |
| In contract | |||
| Jan 24, 2024 | Listed | $369,999 | |
| Listed | |||
| Jul 8, 2021 | Sold to Bryce R Mckeever, Mckeever ... | $310,000 | |
| Sold to Bryce R Mckeever, Mckeever ... | |||
| Mar 25, 2016 | Sold to Bridget Endsley, Kevin M En... | $256,500 | |
| Sold to Bridget Endsley, Kevin M En... | |||
Show More

Property Highlights
Fireplace
Air Conditioning
Building Info
Overview
Building
Neighborhood
Geography
Comparables
Unit
Status
Status
Type
Beds
Baths
ft²
Price/ft²
Price/ft²
Asking Price
Listed On
Listed On
Closing Price
Sold On
Sold On
HOA + Taxes
Active
House
4
Beds
2.5
Baths
2,091 ft²
$206/ft²
$429,900
Jan 19, 2024
-
$602/mo
Active
House
4
Beds
3
Baths
1,509 ft²
$265/ft²
$400,000
Feb 21, 2024
-
$561/mo
In Contract
House
5
Beds
3
Baths
1,489 ft²
$295/ft²
$439,900
Feb 2, 2024
-
$679/mo
Active
Townhouse
3
Beds
1.5
Baths
1,825 ft²
$167/ft²
$304,900
Jan 12, 2024
-
$152/mo
In Contract
Townhouse
3
Beds
1.5
Baths
1,825 ft²
$175/ft²
$319,900
Dec 19, 2023
-
$151/mo
Active
Townhouse
3
Beds
1.5
Baths
1,825 ft²
$175/ft²
$319,900
Jan 12, 2024
-
$152/mo
Active
Townhouse
3
Beds
1.5
Baths
1,825 ft²
$167/ft²
$304,900
Jan 12, 2024
-
$152/mo
In Contract
Townhouse
3
Beds
2.5
Baths
1,825 ft²
$167/ft²
$304,900
Oct 24, 2023
-
$152/mo
Active
Townhouse
3
Beds
1.5
Baths
1,825 ft²
$175/ft²
$319,900
Aug 18, 2023
-
$151/mo
About Polk
Similar Homes for Sale

$319,900
- 3 Beds
- 1.5 Baths
- 1,825 ft²

$304,900
- 3 Beds
- 1.5 Baths
- 1,825 ft²


















































