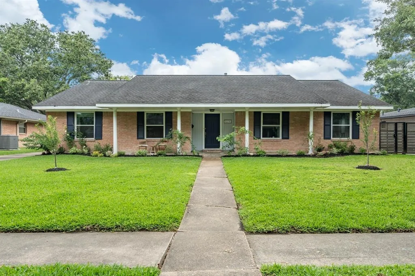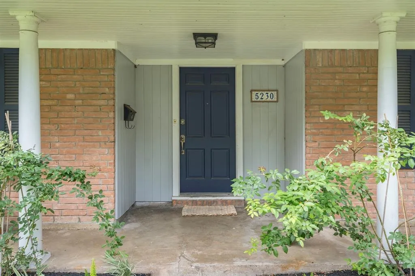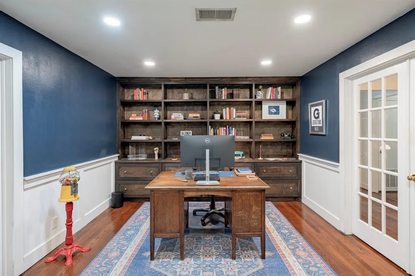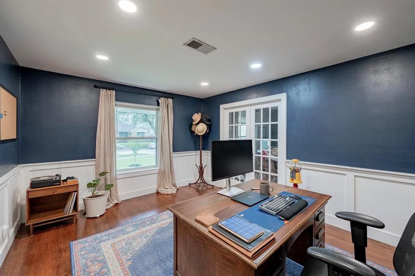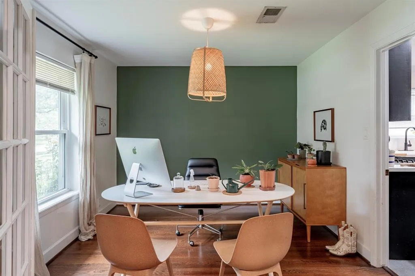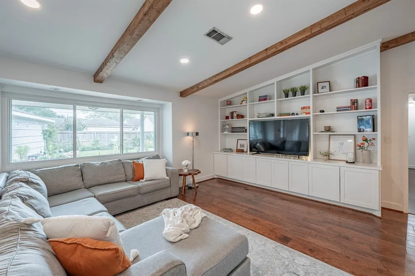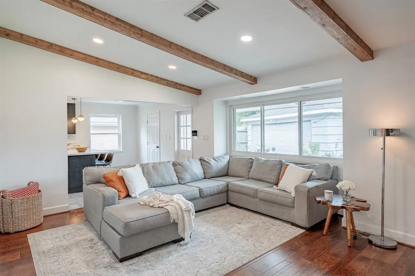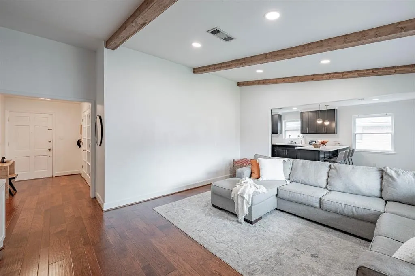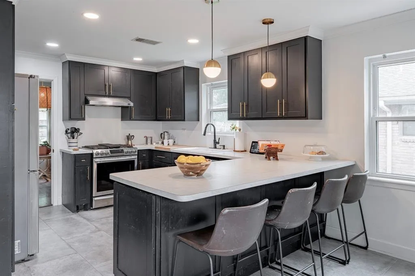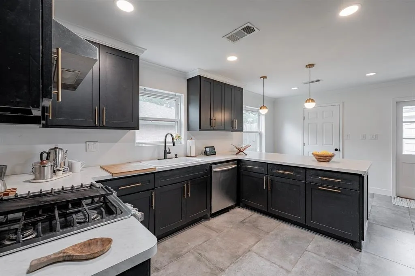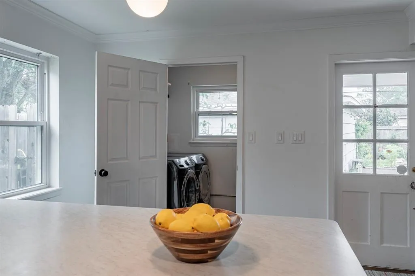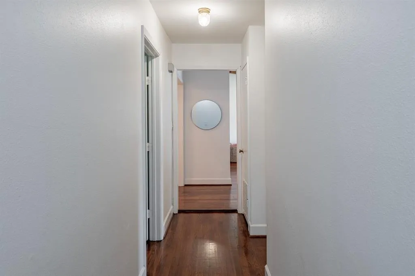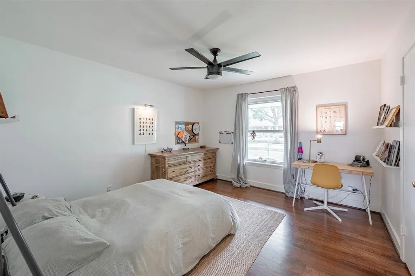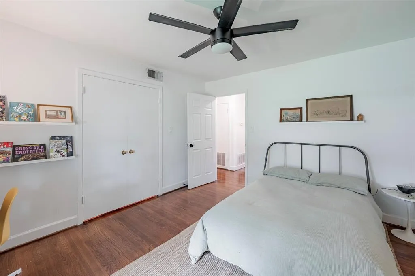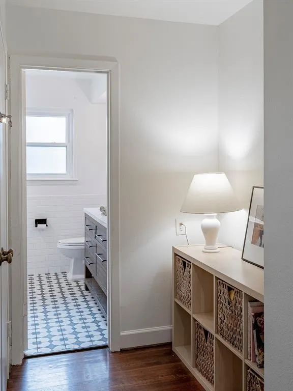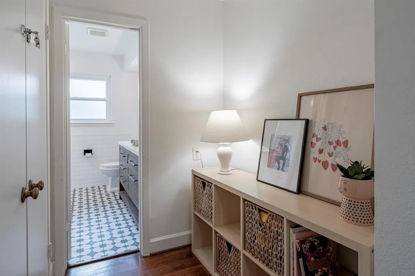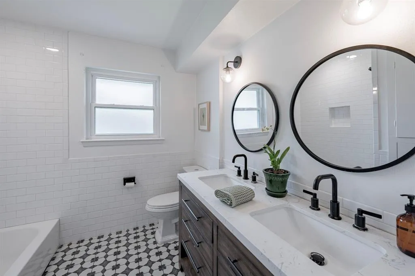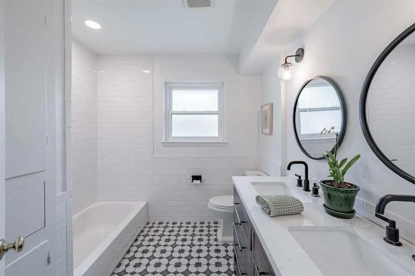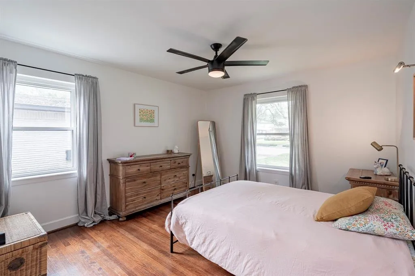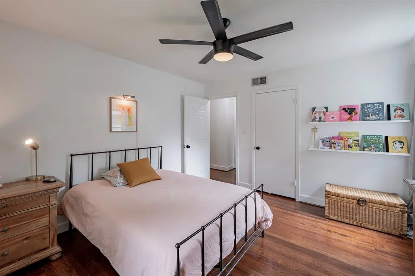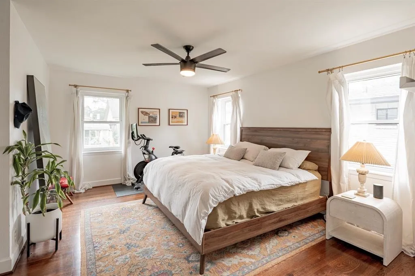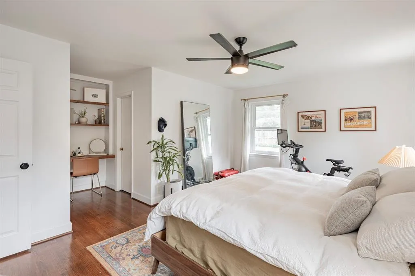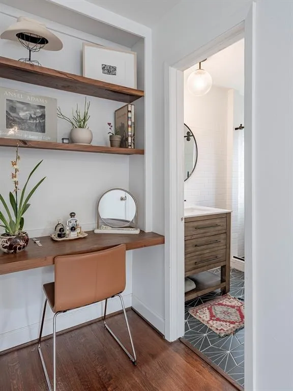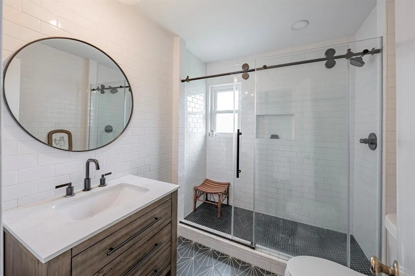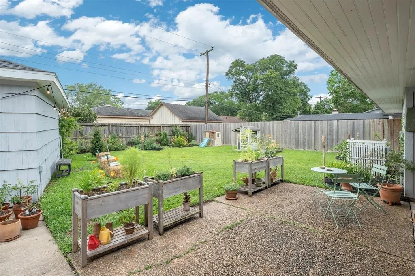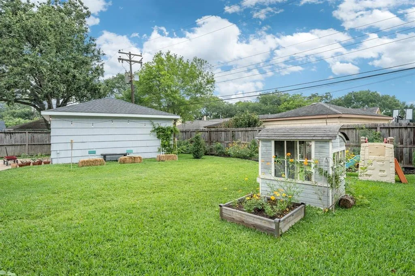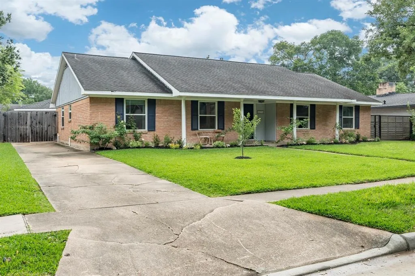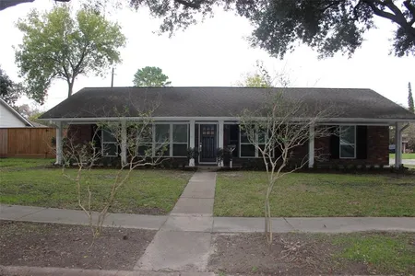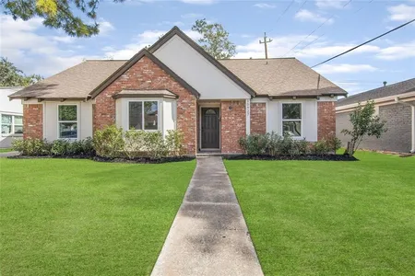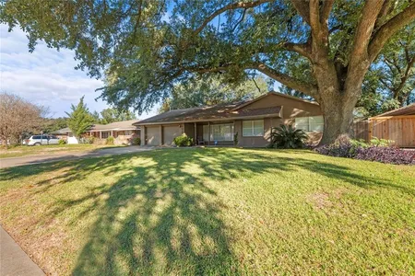$425,000 Last Listed Price
●
House -
Off Market
5230 Starkridge Drive
Houston, TX 77035
3 Beds
2 Baths
2128 Sqft
$422,619
RealtyHop Estimate
-0.56%
Since Sep 1, 2023
National-US
Primary Model
About This Property
Located on a quiet tranquil tree-lined street in Westbury this home
has been recently renovated and is in move-in condition. Timeless
colonial style with welcoming front porch. Enter into the formal
entry with custom wainscoting. Formals have both been built out
with French Doors to be ideal work from home spaces with custom
paneling and built-ins and bookcases with on trend colors. The
family room features a vaulted beamed ceiling with a large window
overlooking the backyard. Custom built-ins and bookcases on one
side and open to the updated kitchen with custom cabinetry on the
other. Laundry room conveniently located off the breakfast room.
Abundant storage leading to the guest bath which has been
completely renovated. Two large secondary bedrooms with plenty of
natural light and closet space. The primary suite features a lovely
vanity area and freshly renovated luxurious bath. Large backyard
and two-car detached garage.
Unit Size
2,128Ft²
Days on Market
30 days
Land Size
0.19 acres
Price per sqft
$200
Property Type
House
Property Taxes
$515
HOA Dues
-
Year Built
1961
Last updated: 6 months ago (HAR #43469879)
Price History
| Date / Event | Date | Event | Price |
|---|---|---|---|
| Aug 4, 2023 | Sold to Andrew Travis Mcclelland, M... | $483,000 - $589,000 | |
| Sold to Andrew Travis Mcclelland, M... | |||
| Jul 5, 2023 | Listed by BHGRE Gary Greene | $425,000 | |
| Listed by BHGRE Gary Greene | |||
| Mar 5, 2019 | Sold to Nicholas J Almanza | $278,000 - $338,000 | |
| Sold to Nicholas J Almanza | |||
Property Highlights
Air Conditioning
Building Info
Overview
Building
Neighborhood
Geography
Comparables
Unit
Status
Status
Type
Beds
Baths
ft²
Price/ft²
Price/ft²
Asking Price
Listed On
Listed On
Closing Price
Sold On
Sold On
HOA + Taxes
House
3
Beds
2
Baths
2,141 ft²
$430,000
Apr 25, 2023
$387,000 - $473,000
Jun 20, 2023
$525/mo
House
3
Beds
2
Baths
2,064 ft²
$340,000
Jul 27, 2023
$306,000 - $374,000
Sep 12, 2023
$601/mo
House
3
Beds
2
Baths
2,223 ft²
$300,000
Jun 18, 2023
$270,000 - $330,000
Oct 26, 2023
$481/mo
Sold
House
3
Beds
2
Baths
1,775 ft²
$450,000
Jun 8, 2023
$405,000 - $495,000
Jul 21, 2023
$835/mo
Sold
House
3
Beds
2
Baths
1,745 ft²
$397,700
May 11, 2023
$358,000 - $436,000
Jul 31, 2023
$425/mo
House
3
Beds
2
Baths
1,840 ft²
$359,900
Mar 25, 2023
$324,000 - $394,000
Jun 20, 2023
$470/mo
In Contract
House
3
Beds
2
Baths
1,917 ft²
$227/ft²
$435,000
Dec 2, 2023
-
$732/mo
Active
House
3
Beds
2
Baths
1,884 ft²
$206/ft²
$389,000
Dec 14, 2023
-
$754/mo
In Contract
House
3
Beds
2
Baths
2,249 ft²
$180/ft²
$405,000
Nov 2, 2023
-
$771/mo
About Southwest Houston
Similar Homes for Sale
Nearby Rentals

$1,800 /mo
- 3 Beds
- 2 Baths
- 1,404 ft²

$1,925 /mo
- 3 Beds
- 2 Baths
- 1,622 ft²


