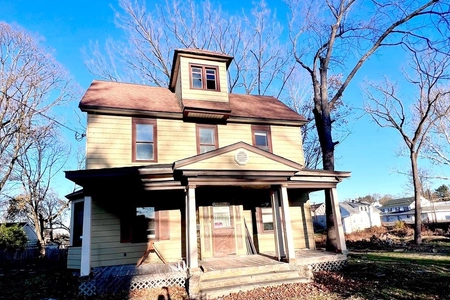$389,900
●
House -
In Contract
523 TEMPLE RD
SOUTHAMPTON, PA 18966
3 Beds
1 Bath
1106 Sqft
$1,915
Estimated Monthly
$0
HOA / Fees
About This Property
Welcome to this charming rancher on a large corner lot in
Southampton! Step into this inviting home through a beautiful
entrance foyer that sets the tone for what's inside. This 3-bedroom
gem offers plenty of living space and a cozy living room bathed in
sunlight. The kitchen features granite countertops and a peninsula,
perfect for meal prep and gatherings. Enjoy your meals in the
breakfast area or step out onto the large screened-in patio, ideal
for outdoor dining or relaxing. The fenced yard provides privacy
and a safe space for pets or children to play. Additional
highlights include a 1-car garage, maintenance-free exterior,
central air for comfort, and a large crawl space under the house
for extra storage. Conveniently located within walking distance to
the township community center, this home is also near shopping and
public transportation, making it very desirable. With its charming
features and great location, this home won't last long!
Unit Size
1,106Ft²
Days on Market
-
Land Size
0.18 acres
Price per sqft
$353
Property Type
House
Property Taxes
$290
HOA Dues
-
Year Built
1955
Listed By

Last updated: 23 days ago (Bright MLS #PABU2067584)
Price History
| Date / Event | Date | Event | Price |
|---|---|---|---|
| Apr 10, 2024 | In contract | - | |
| In contract | |||
| Apr 5, 2024 | Listed by Bucks County Regional Realty LLC, Keller Williams Real Estate | $389,900 | |
| Listed by Bucks County Regional Realty LLC, Keller Williams Real Estate | |||
|
|
|||
|
Welcome to this charming rancher on a large corner lot in
Southampton! Step into this inviting home through a beautiful
entrance foyer that sets the tone for what's inside. This 3-bedroom
gem offers plenty of living space and a cozy living room bathed in
sunlight. The kitchen features granite countertops and a peninsula,
perfect for meal prep and gatherings. Enjoy your meals in the
breakfast area or step out onto the large screened-in patio, ideal
for outdoor dining or relaxing. The fenced…
|
|||
| Jan 2, 2024 | Sold to Maria Lewis | $375,000 | |
| Sold to Maria Lewis | |||
| Nov 16, 2023 | In contract | - | |
| In contract | |||
| Nov 12, 2023 | Listed by Keller Williams Real Estate-Langhorne | $349,900 | |
| Listed by Keller Williams Real Estate-Langhorne | |||
Show More

Property Highlights
Garage
Fireplace
Parking Details
Parking Features: None
Interior Details
Bedroom Information
Bedrooms on Main Level: 3
Interior Information
Flooring Type: Carpet, Laminated, Vinyl
Living Area Square Feet Source: Estimated
Fireplace Information
Has Fireplace
Fireplaces: 1
Exterior Details
Property Information
Ownership Interest: Fee Simple
Year Built Source: Assessor
Building Information
Foundation Details: Crawl Space
Other Structures: Above Grade, Below Grade
Roof: Asphalt
Structure Type: Detached
Construction Materials: Frame
Pool Information
No Pool
Lot Information
Tidal Water: N
Lot Size Dimensions: 55.00 x 139.00
Lot Size Source: Assessor
Land Information
Land Assessed Value: $16,400
Above Grade Information
Finished Square Feet: 1106
Finished Square Feet Source: Estimated
Financial Details
County Tax: $417
County Tax Payment Frequency: Annually
City Town Tax: $440
City Town Tax Payment Frequency: Annually
Tax Assessed Value: $16,400
Tax Year: 2022
Tax Annual Amount: $3,474
Year Assessed: 2023
Utilities Details
Cooling Type: None
Heating Type: None
Cooling Fuel: Electric
Heating Fuel: Natural Gas
Hot Water: Natural Gas
Sewer Septic: Public Sewer
Water Source: Public
Building Info
Overview
Building
Neighborhood
Zoning
Geography
Comparables
Unit
Status
Status
Type
Beds
Baths
ft²
Price/ft²
Price/ft²
Asking Price
Listed On
Listed On
Closing Price
Sold On
Sold On
HOA + Taxes
Sold
House
3
Beds
2
Baths
960 ft²
$396/ft²
$380,000
Apr 19, 2023
$380,000
Jun 29, 2023
-
Sold
House
3
Beds
3
Baths
1,584 ft²
$290/ft²
$460,000
Apr 11, 2022
$460,000
May 19, 2022
-
Sold
House
3
Beds
2
Baths
1,664 ft²
$219/ft²
$365,000
Aug 24, 2023
$365,000
Oct 13, 2023
-
House
3
Beds
1
Bath
1,372 ft²
$233/ft²
$320,000
Apr 14, 2023
$320,000
Jun 27, 2023
-
Sold
House
4
Beds
2
Baths
1,479 ft²
$277/ft²
$410,000
Jun 29, 2022
$410,000
Aug 2, 2022
-
Sold
House
2
Beds
1
Bath
1,106 ft²
$348/ft²
$385,000
Nov 12, 2023
$385,000
Dec 28, 2023
-
























































