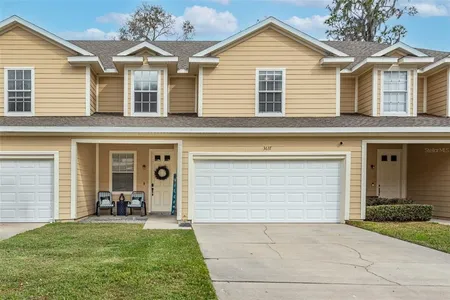
































1 /
33
Map
$288,000
●
House -
Off Market
523 Sweetleaf DRIVE
BRANDON, FL 33511
3 Beds
2 Baths
1248 Sqft
$1,770
Estimated Monthly
$3
HOA / Fees
8.40%
Cap Rate
About This Property
Welcome to 523 Sweetleaf Dr, in the Bloomingdale community of
Brandon, FL. An inviting abode offering three spacious
bedrooms and two re-designed bathrooms. This charming home boasts a
single-car garage, providing convenience and security for your
vehicle. Embrace the comfort of modern living with a thoughtfully
designed floor plan, perfect for everyday living and entertaining,
with new wood like tile throughout the entire home. Fully equipped
kitchen that opens to the dining area delivering a seamless blend
of functionality and style, offering a cozy atmosphere within each
room. 2 large sliders off the living and dining rooms bring in an
abundance of light into the home and allows views of the spacious
screened in lanai and fully fenced backyard. A must-see property
for those seeking a delightful home in the heart of Brandon. Brand
new roof will be put on before closing. Quaint community
conveniently located just minutes away from the Westfield Mall,
shops, restaurants, I-75 and I-4.
Unit Size
1,248Ft²
Days on Market
55 days
Land Size
0.19 acres
Price per sqft
$240
Property Type
House
Property Taxes
$293
HOA Dues
$3
Year Built
1984
Last updated: 4 months ago (Stellar MLS #T3484468)
Price History
| Date / Event | Date | Event | Price |
|---|---|---|---|
| Jan 9, 2024 | Sold to Corey Gene Smith, Felisha A... | $288,000 | |
| Sold to Corey Gene Smith, Felisha A... | |||
| Nov 28, 2023 | In contract | - | |
| In contract | |||
| Nov 22, 2023 | Price Decreased |
$299,999
↓ $15K
(4.8%)
|
|
| Price Decreased | |||
| Nov 10, 2023 | Listed by RE/MAX COLLECTIVE | $315,000 | |
| Listed by RE/MAX COLLECTIVE | |||
| Oct 31, 2023 | Listed by RE/MAX Collective | $315,000 | |
| Listed by RE/MAX Collective | |||



|
|||
|
Welcome to 523 Sweetleaf Dr, in the Bloomingdale community of
Brandon, FL. An inviting abode offering three spacious bedrooms and
two re-designed bathrooms. This charming home boasts a single-car
garage, providing convenience and security for your vehicle.
Embrace the comfort of modern living with a thoughtfully designed
floor plan, perfect for everyday living and entertaining, with new
wood like tile throughout the entire home. Fully equipped kitchen
that opens to the dining area…
|
|||
Show More

Property Highlights
Garage
Air Conditioning
Building Info
Overview
Building
Neighborhood
Zoning
Geography
Comparables
Unit
Status
Status
Type
Beds
Baths
ft²
Price/ft²
Price/ft²
Asking Price
Listed On
Listed On
Closing Price
Sold On
Sold On
HOA + Taxes
Sold
House
3
Beds
2
Baths
1,388 ft²
$234/ft²
$325,000
Oct 4, 2023
$325,000
Dec 8, 2023
$117/mo
House
3
Beds
2
Baths
1,368 ft²
$252/ft²
$345,000
Jul 18, 2023
$345,000
Aug 25, 2023
$218/mo
House
3
Beds
2
Baths
1,404 ft²
$219/ft²
$307,285
Aug 11, 2023
$307,285
Oct 2, 2023
$252/mo
Sold
House
3
Beds
2
Baths
1,608 ft²
$183/ft²
$295,000
Aug 29, 2023
$295,000
Sep 19, 2023
$160/mo
Townhouse
3
Beds
3
Baths
2,274 ft²
$154/ft²
$350,000
Aug 11, 2023
$350,000
Oct 27, 2023
$550/mo
In Contract
House
3
Beds
2
Baths
1,220 ft²
$279/ft²
$339,900
Nov 8, 2023
-
$278/mo
In Contract
House
3
Beds
2
Baths
1,388 ft²
$227/ft²
$315,000
Nov 10, 2023
-
$128/mo
Active
House
3
Beds
2
Baths
1,635 ft²
$207/ft²
$339,000
Oct 3, 2023
-
$496/mo
Active
Townhouse
3
Beds
3
Baths
2,047 ft²
$161/ft²
$329,900
Jan 4, 2024
-
$805/mo









































