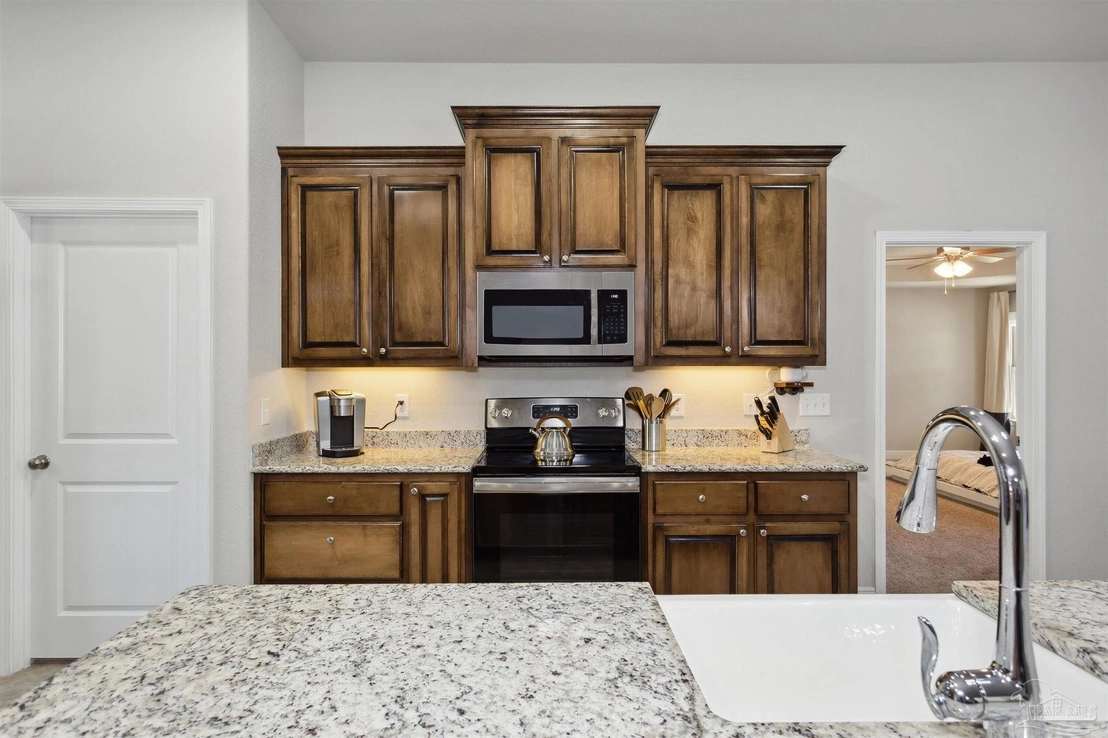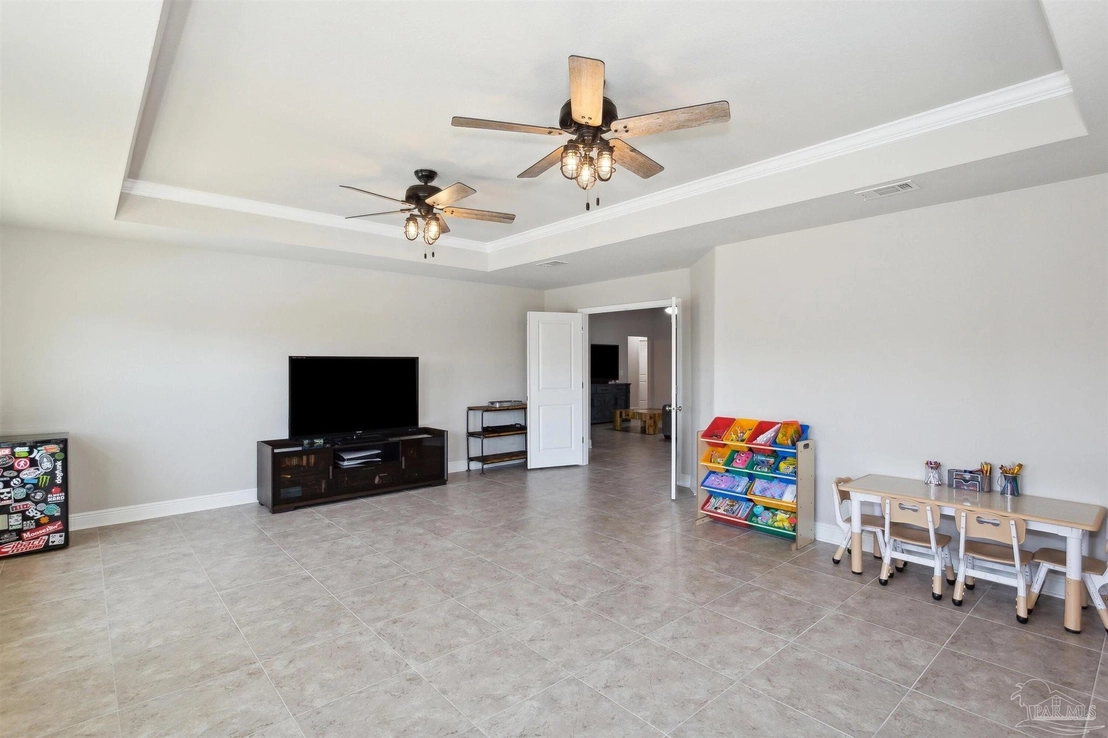










































1 /
43
Map
$419,000 - $511,000
●
House -
Off Market
5229 Elk Hunter Dr
Milton, FL 32570
4 Beds
3 Baths
2829 Sqft
Sold Jan 02, 2020
$289,500
Seller
$269,526
by United Wholesale Mortgage
Mortgage Due Jan 01, 2050
About This Property
Enchanting 4-bed, 3-bath pool home with over 2800 sq feet awaits
you. The side-entry 3-car garage, wide front porch, and beautiful
wood door flanked by craftsman-style columns make a grand first
impression. Inside, you'll be met first to the right with a
dedicated home office, which could serve as a gym or craft room. To
the immediate left is a formal dining room which wraps around to
the large and open kitchen. There you'll find beautiful wood
cabinetry, farmhouse sink, granite countertops, stainless-steel
appliances, pantry, large center island, and additional eat-in
area. The living room, which is anchored by a corner fireplace with
tile surround is large and inviting and, flows into a huge Florida
room overlooking the pool, large enough to serve as an additional
family room, game room, or playroom depending on your needs. Next,
the spacious primary suite with trey ceilings and views of the
shimmering pool, are close by and the master bath features plenty
of natural light, soaking tub, separate tile shower with glass
door, and dual vanity. Three additional bedrooms are situated on
the other side of the home along with two more full bathrooms. The
backyard is the ultimate family fun and entertaining space, whether
you're roasting marshmallows around the built-in fire pit, grilling
under the pergola, or lounging by the gunite pool with sun shelf
and pavestone pool deck, all enclosed by a 6-foot privacy fence.
This home has all the features you could want and all in a great
location.
The manager has listed the unit size as 2829 square feet.
The manager has listed the unit size as 2829 square feet.
Unit Size
2,829Ft²
Days on Market
-
Land Size
0.44 acres
Price per sqft
$164
Property Type
House
Property Taxes
-
HOA Dues
-
Year Built
2019
Price History
| Date / Event | Date | Event | Price |
|---|---|---|---|
| Apr 20, 2024 | No longer available | - | |
| No longer available | |||
| Apr 10, 2024 | Listed | $465,000 | |
| Listed | |||
| Jan 2, 2020 | Sold to Emile A Clifford, Matthew S... | $289,500 | |
| Sold to Emile A Clifford, Matthew S... | |||
Property Highlights
Fireplace
Air Conditioning

















































