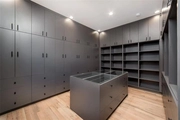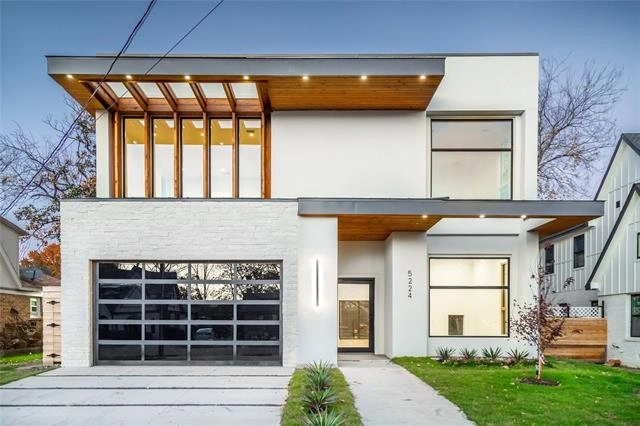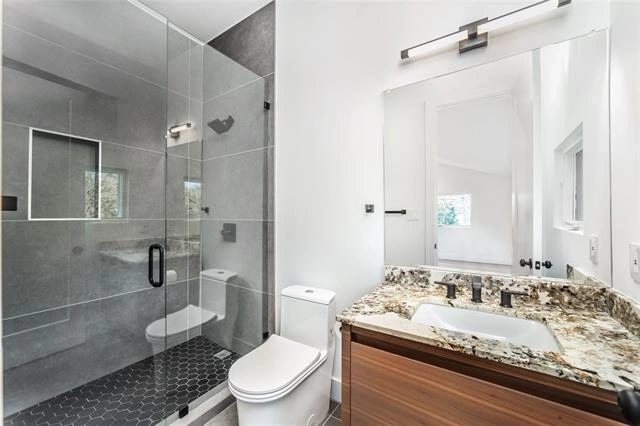





































1 /
38
Map
$1,495,000
↓ $54K (3.5%)
●
House -
For Sale
5224 Stoneleigh Avenue
Dallas, TX 75235
4 Beds
1 Bath,
1
Half Bath
4565 Sqft
$8,369
Estimated Monthly
$0
HOA / Fees
3.03%
Cap Rate
About This Property
Never lived in new construction, Frank Lloyd Wright inspired home
in the heart of a Medical District. Not one detail has been
spared with meticulous planning, impeccable workmanship and
attention to detail. A lot of unique work was put in to
structurally reinforce, thoroughly insulate and soundproof the
building. As you enter the home via Cantera oversized pivot door
you will find a large open living space that's perfect for
entertaining, overlooking a large covered patio and a lush pool
size yard. Open concept kitchen features all top end panel
ready appliances, custom cabinetry and a dining room space with
matching sideboard and an integrated wine cooler. Don't miss
a home office and refrigerator ready pantry. Upstairs
features a stunning primary bedroom with a custom closet, 3
additional bedrooms with en suite bathrooms and a utility. Bedroom
#4 can function as an additional study. 3rd floor game room has
Downtown Dallas views. *** DONT MISS A FULL LIST OF FEATURES
IN DOCS ***
Unit Size
4,565Ft²
Days on Market
115 days
Land Size
0.17 acres
Price per sqft
$327
Property Type
House
Property Taxes
$1,028
HOA Dues
-
Year Built
2022
Listed By
Last updated: 13 hours ago (NTREIS #20483468)
Price History
| Date / Event | Date | Event | Price |
|---|---|---|---|
| Apr 25, 2024 | Price Decreased |
$1,495,000
↓ $54K
(3.5%)
|
|
| Price Decreased | |||
| Apr 3, 2024 | Relisted | $1,549,000 | |
| Relisted | |||
| Mar 27, 2024 | No longer available | - | |
| No longer available | |||
| Mar 19, 2024 | Relisted | $1,699,900 | |
| Relisted | |||
| Mar 18, 2024 | No longer available | - | |
| No longer available | |||
Show More

Property Highlights
Garage
Air Conditioning
Fireplace
Parking Details
Has Garage
Attached Garage
Garage Height: 12
Garage Length: 20
Garage Width: 22
Garage Spaces: 2
Parking Features: 0
Interior Details
Interior Information
Interior Features: Built-in Wine Cooler, Decorative Lighting, Double Vanity, Eat-in Kitchen, Granite Counters, High Speed Internet Available, Kitchen Island, Pantry, Smart Home System, Vaulted Ceiling(s), Walk-In Closet(s)
Appliances: Built-in Gas Range, Built-in Refrigerator, Commercial Grade Range, Commercial Grade Vent, Dishwasher, Disposal, Electric Range, Gas Water Heater, Microwave, Double Oven, Plumbed For Gas in Kitchen, Refrigerator, Tankless Water Heater
Flooring Type: Carpet, Tile, Wood
Bath-Primary1
Dimension: 4.00 x 7.00
Level: 1
Bath-Primary2
Dimension: 19.00 x 12.00
Level: 2
Features: Double Shower, Dual Sinks, Ensuite Bath, Garden Tub, Natural Stone/Granite Type, Separate Shower, Separate Vanities, Shower Body Sprays
Bedroom-Primary
Dimension: 19.00 x 12.00
Level: 2
Features: Double Shower, Dual Sinks, Ensuite Bath, Garden Tub, Natural Stone/Granite Type, Separate Shower, Separate Vanities, Shower Body Sprays
Bedroom1
Dimension: 16.00 x 15.00
Level: 2
Features: Ensuite Bath
Bedroom2
Dimension: 16.00 x 15.00
Level: 2
Features: Ensuite Bath
Bedroom3
Dimension: 13.00 x 10.00
Level: 2
Features: Ensuite Bath
Bath-Full1
Dimension: 5.00 x 9.00
Level: 2
Features: Built-in Cabinets, Separate Shower
Bath-Full2
Dimension: 5.00 x 9.00
Level: 2
Features: Built-in Cabinets, Separate Shower
Bath-Full3
Level: 2
Features: Ensuite Bath, Separate Shower
Utility Room
Level: 2
Features: Ensuite Bath, Separate Shower
Game Room
Level: 2
Features: Ensuite Bath, Separate Shower
Fireplace Information
Has Fireplace
Gas, Living Room
Fireplaces: 1
Exterior Details
Property Information
Listing Terms: Cash, Conventional, FHA
Building Information
Foundation Details: Slab
Roof: Shingle
Construction Materials: Frame, Stucco
Lot Information
Interior Lot, Landscaped, Sprinkler System, Subdivision
Lot Size Dimensions: 140x53
Lot Size Source: Public Records
Lot Size Acres: 0.1690
Financial Details
Tax Block: G2336
Tax Lot: 23
Unexempt Taxes: $12,332
Utilities Details
Cooling Type: Central Air, Electric
Heating Type: Central, Fireplace(s), Natural Gas
Building Info
Overview
Building
Neighborhood
Zoning
Geography
Comparables
Unit
Status
Status
Type
Beds
Baths
ft²
Price/ft²
Price/ft²
Asking Price
Listed On
Listed On
Closing Price
Sold On
Sold On
HOA + Taxes
Sold
House
Stu
1
Bath
1,802 ft²
$1,265,000
Sep 11, 2022
$1,139,000 - $1,391,000
Nov 1, 2022
$2,154/mo
Active
House
4
Beds
4.5
Baths
4,250 ft²
$358/ft²
$1,520,000
Mar 29, 2024
-
-
Active
House
3
Beds
2
Baths
3,727 ft²
$335/ft²
$1,250,000
Oct 19, 2023
-
-
In Contract
House
3
Beds
2.5
Baths
3,138 ft²
$398/ft²
$1,249,500
Jan 13, 2024
-
-
In Contract
House
3
Beds
3
Baths
3,115 ft²
$385/ft²
$1,199,900
Jul 15, 2023
-
-
In Contract
House
7
Beds
5.5
Baths
4,929 ft²
$335/ft²
$1,650,000
Jan 31, 2024
-
-
Active
Condo
3
Beds
3.5
Baths
2,751 ft²
$600/ft²
$1,650,000
Apr 11, 2024
-
$522/mo
In Contract
Townhouse
2
Beds
2.5
Baths
3,314 ft²
$371/ft²
$1,229,000
Dec 17, 2023
-
-




















































