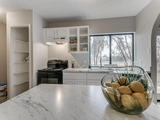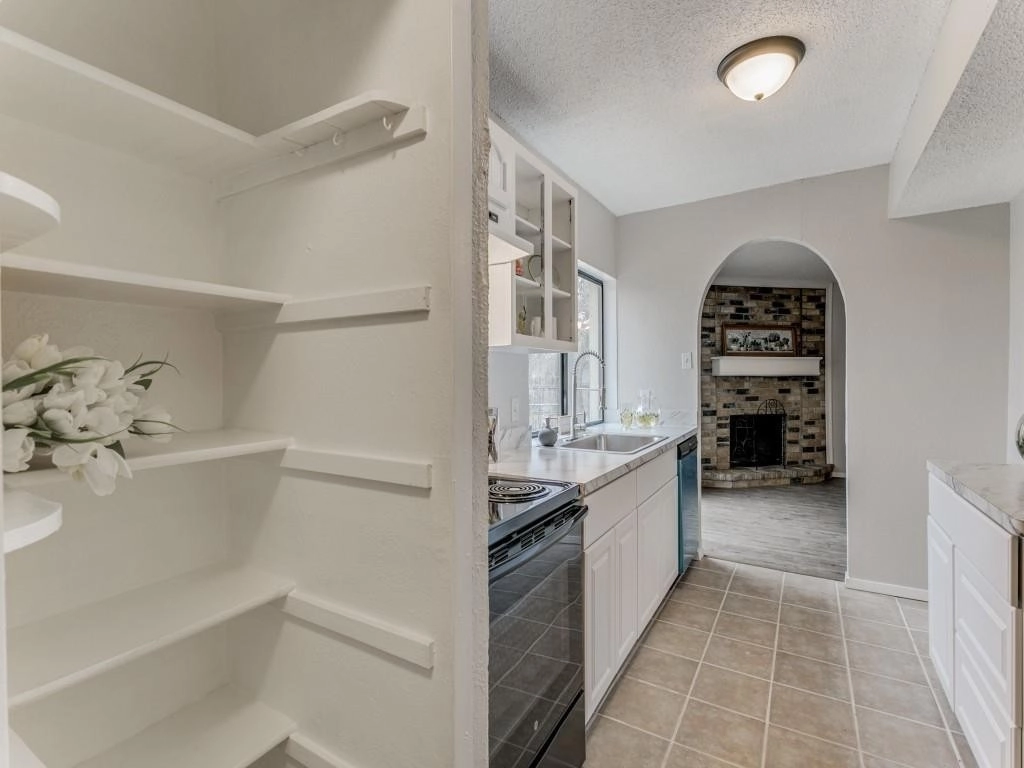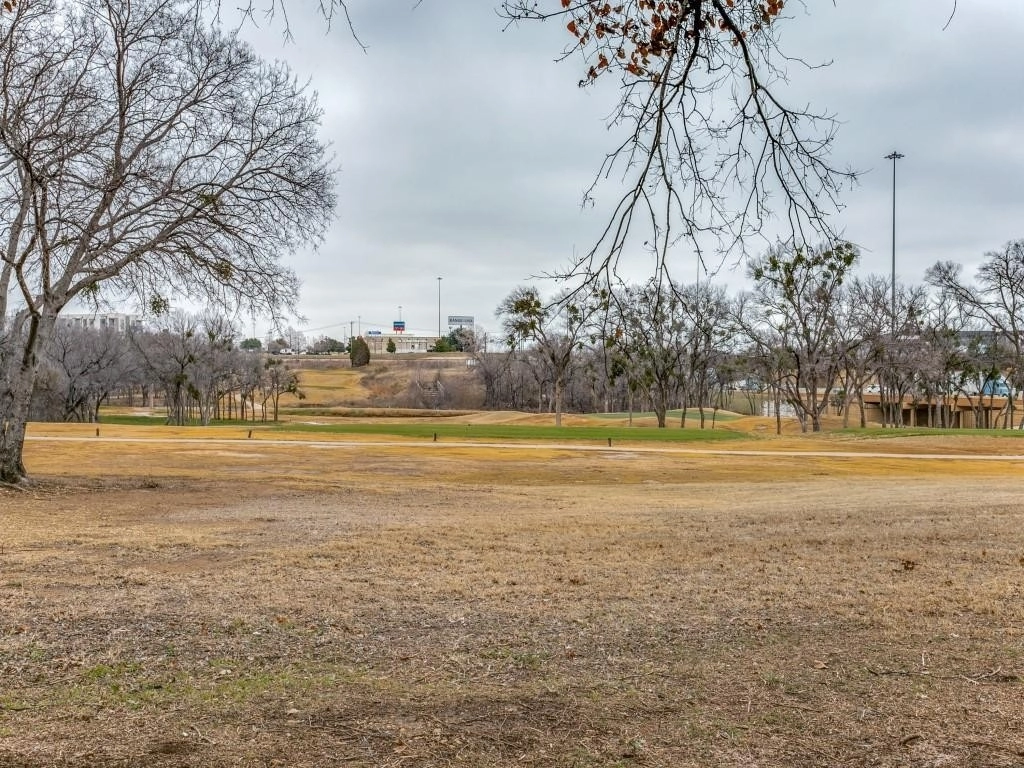


















1 /
19
Map
$248,000 - $302,000
●
House -
Off Market
5220 Dunson Drive
Haltom City, TX 76148
3 Beds
2 Baths
1286 Sqft
Sold Mar 12, 2024
$356,067
Buyer
Seller
$267,720
by Rocket Mortgage Llc
Mortgage Due Apr 01, 2054
Sold Aug 29, 2023
Transfer
Seller
About This Property
CALLING ALL GOLFERS!!! YOUR DREAMS HAVE COME TRUE!!
Imagine having the 12th hole of Iron Horse Golf Course as your backyard neighbor.
This wonderful 3 bed, 2 bath home with a large backyard, is all dressed up and ready to make new memories. There are many updates throughout the home, including a new HVAC system, new roof and updated flooring. The kitchen and both bathrooms have been updated. Contemporary lighting and fixtures throughout, offers a stylish, inviting and comfortable living experience. Schedule a showing today through BrokerBay. Hurry, this listing won't last long!
The manager has listed the unit size as 1286 square feet.
Imagine having the 12th hole of Iron Horse Golf Course as your backyard neighbor.
This wonderful 3 bed, 2 bath home with a large backyard, is all dressed up and ready to make new memories. There are many updates throughout the home, including a new HVAC system, new roof and updated flooring. The kitchen and both bathrooms have been updated. Contemporary lighting and fixtures throughout, offers a stylish, inviting and comfortable living experience. Schedule a showing today through BrokerBay. Hurry, this listing won't last long!
The manager has listed the unit size as 1286 square feet.
Unit Size
1,286Ft²
Days on Market
-
Land Size
0.19 acres
Price per sqft
$214
Property Type
House
Property Taxes
-
HOA Dues
-
Year Built
1977
Price History
| Date / Event | Date | Event | Price |
|---|---|---|---|
| Apr 30, 2024 | No longer available | - | |
| No longer available | |||
| Feb 17, 2024 | In contract | - | |
| In contract | |||
| Jan 27, 2024 | Listed | $275,000 | |
| Listed | |||
| Dec 16, 2023 | No longer available | - | |
| No longer available | |||
| Oct 27, 2023 | Price Decreased |
$275,000
↓ $5K
(1.8%)
|
|
| Price Decreased | |||
Show More

Property Highlights
Fireplace
Building Info
Overview
Building
Neighborhood
Geography
Comparables
Unit
Status
Status
Type
Beds
Baths
ft²
Price/ft²
Price/ft²
Asking Price
Listed On
Listed On
Closing Price
Sold On
Sold On
HOA + Taxes
In Contract
House
3
Beds
2.5
Baths
1,695 ft²
$194/ft²
$328,990
Feb 5, 2024
-
$104/mo
About Park View Hills
Similar Homes for Sale

$240,000
- 3 Beds
- 2 Baths
- 1,304 ft²

$275,000
- 3 Beds
- 2 Baths
- 1,212 ft²



























