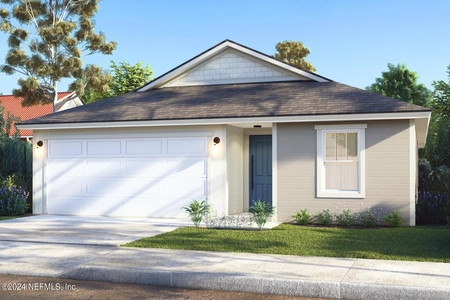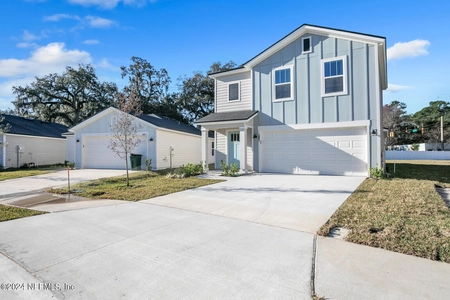







































1 /
40
Map
$314,900
●
House -
For Sale
5217 WALKERS RIDGE Drive
Jacksonville, FL 32210
3 Beds
3 Baths,
1
Half Bath
1674 Sqft
$1,565
Estimated Monthly
$19
HOA / Fees
5.43%
Cap Rate
About This Property
Welcome to this inviting 3-bedroom, 2.5 bath, home with a modern
split floor-plan, only three years young, located in a small
community. Enjoy the open concept living space, perfect for
entertaining, with a spacious kitchen featuring stainless steel
appliances and a sizable island that seamlessly connects the dining
and living areas. The home offers a peaceful setting, positioned at
the end of a street overlooking a fenced pond in the backyard. Each
bedroom is generously sized with ample closet space, while the
master suite includes a walk-in closet, a sophisticated bathroom
with his and her sinks, and plenty of storage. With neutral walls
and flooring, this home is a blank canvas ready for your personal
touch. Conveniently located near the First Coast Expressway, I-295,
I-95, and I-10, as well as shopping centers restaurants and
hospitals. Don't miss out on this perfect blend of comfort &
convenience& location!
Unit Size
1,674Ft²
Days on Market
87 days
Land Size
-
Price per sqft
$188
Property Type
House
Property Taxes
-
HOA Dues
$19
Year Built
2005
Listed By

Last updated: 25 days ago (Real MLS #2013224)
Price History
| Date / Event | Date | Event | Price |
|---|---|---|---|
| Mar 8, 2024 | Listed by FLORIDA HOMES REALTY & MORTGAGE PROPERTY MANAGEMENT | $314,900 | |
| Listed by FLORIDA HOMES REALTY & MORTGAGE PROPERTY MANAGEMENT | |||
| Oct 6, 2021 | No longer available | - | |
| No longer available | |||
| Aug 4, 2021 | Sold | $202,900 | |
| Sold | |||
| Feb 19, 2021 | Listed by KELLER WILLIAMS REALTY ATLANTIC PARTNERS SOUTHSIDE | $202,900 | |
| Listed by KELLER WILLIAMS REALTY ATLANTIC PARTNERS SOUTHSIDE | |||



|
|||
|
Simple. Affordable. Quality. Breeze Homes at Walker's Ridge is one
of our newest communities in Jacksonville. This community offers
Retail 1 and Retail 2 finished packages. *Use 9775 103rd St, 32210,
for GPS.* Full Closing Cost assistance is available through
preferred lenders* -- Agents please see FAQs in Document Section
for offer instructions and helpful tools* **Lot 25 is a Retail 2
Model **Verify completion date with Listing Agent**. There is a
nationwide shortage of appliances so…
|
|||
| Jul 14, 2017 | Sold to Michelle Anne Hylton | $109,000 | |
| Sold to Michelle Anne Hylton | |||
Show More

Property Highlights
Garage
Air Conditioning
With View
Parking Details
Has Garage
Parking Features: Garage
Garage Spaces: 2
Interior Details
Bedroom Information
Bedrooms: 3
Bathroom Information
Full Bathrooms: 2
Half Bathrooms: 1
Interior Information
Interior Features: Ceiling Fan(s), Kitchen Island, Pantry, Primary Bathroom - Shower No Tub, Split Bedrooms, Walk-In Closet(s)
Appliances: Dishwasher, Dryer, Electric Range, Microwave, Refrigerator, Washer
Flooring Type: Carpet, Tile, Vinyl
Living Area Square Feet Source: Public Records
Exterior Details
Property Information
Road Frontage Type: City Street
Year Built: 2021
Parcel Number: 0130061485
Building Information
Roof: Shingle
Stories: 2
Outdoor Living Structures: Rear Porch
Pool Information
Pool Features: None
Financial Details
Buyer's Agency fee: 2.50%
Utilities Details
Cooling Type: Central Air, Electric
Heating Type: Central, Electric
Utilities: Cable Available
Sewer Information: Public Sewer
Water Information: Public
Location Details
Association Fee: $225
Association Fee Frequency: Annually
Building Info
Overview
Building
Neighborhood
Zoning
Geography
Comparables
Unit
Status
Status
Type
Beds
Baths
ft²
Price/ft²
Price/ft²
Asking Price
Listed On
Listed On
Closing Price
Sold On
Sold On
HOA + Taxes
House
3
Beds
2
Baths
1,446 ft²
$180/ft²
$260,000
Aug 22, 2023
$260,000
Mar 26, 2024
$244/mo
Sold
House
4
Beds
2
Baths
1,808 ft²
$174/ft²
$315,000
Jun 7, 2023
$315,000
Nov 3, 2023
$172/mo
House
4
Beds
2
Baths
2,102 ft²
$173/ft²
$363,000
Oct 1, 2023
$363,000
Mar 5, 2024
$373/mo
Active
House
3
Beds
2
Baths
1,569 ft²
$191/ft²
$300,000
Mar 30, 2024
-
$225/mo
Active
House
4
Beds
3
Baths
1,787 ft²
$171/ft²
$304,900
Dec 7, 2023
-
$525/mo
Active
House
4
Beds
2
Baths
1,715 ft²
$178/ft²
$304,900
Mar 18, 2024
-
$750/mo
In Contract
House
4
Beds
2
Baths
1,715 ft²
$192/ft²
$329,900
Apr 30, 2024
-
$750/mo
Active
House
4
Beds
2
Baths
1,461 ft²
$198/ft²
$288,900
Apr 2, 2024
-
$525/mo
In Contract
House
4
Beds
2
Baths
1,461 ft²
$192/ft²
$279,900
Dec 6, 2023
-
$525/mo
About Southwest Jacksonville
Similar Homes for Sale

$288,900
- 4 Beds
- 2 Baths
- 1,461 ft²

$304,900
- 4 Beds
- 2 Baths
- 1,715 ft²












































