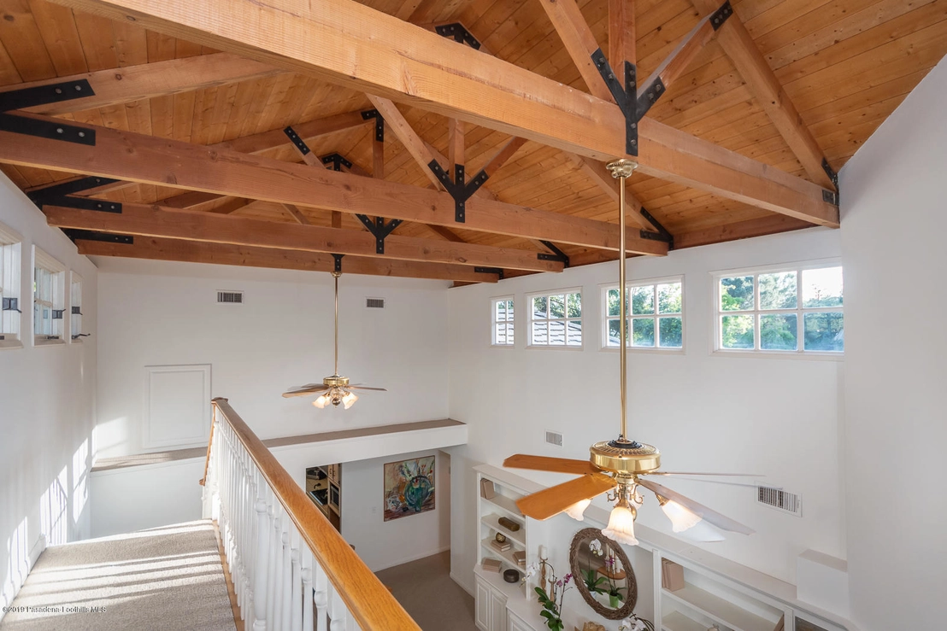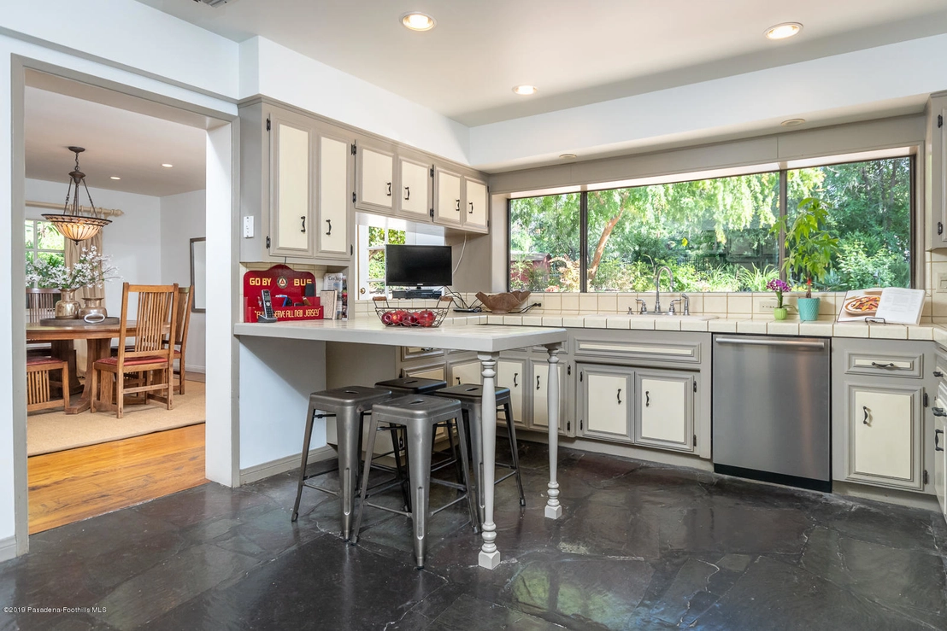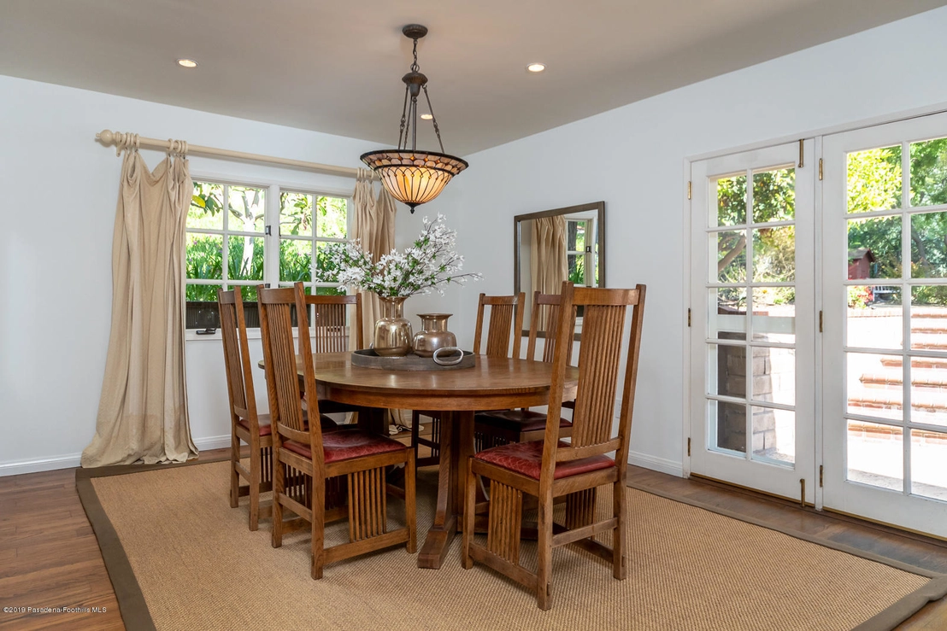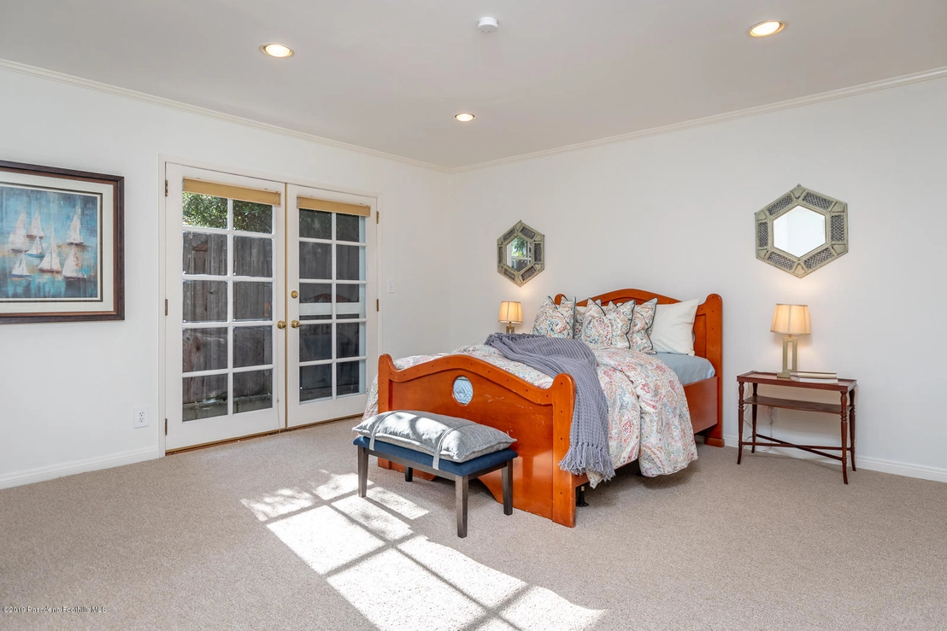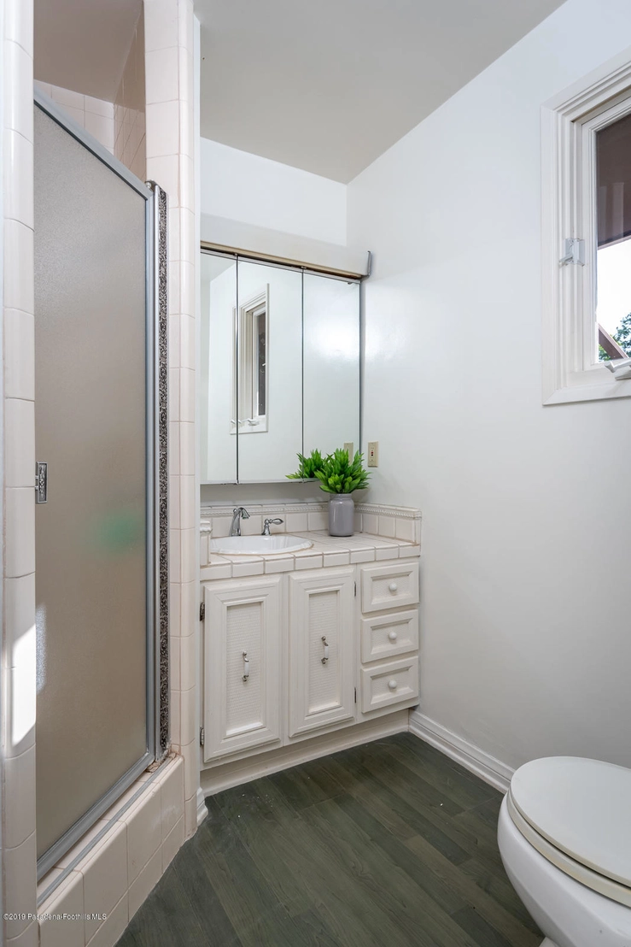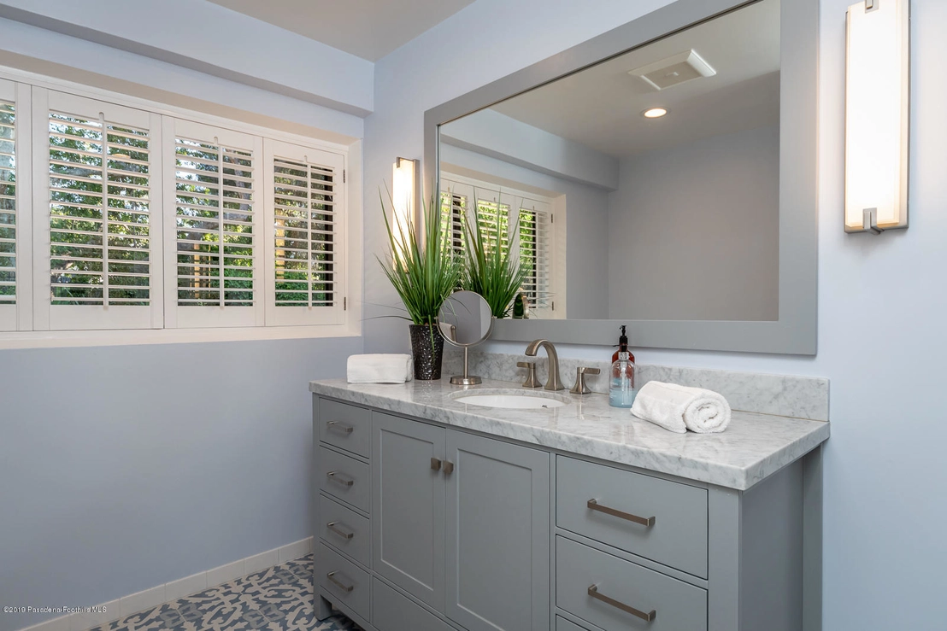






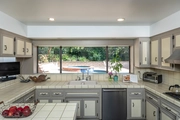








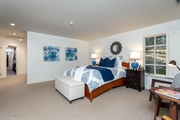







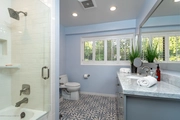

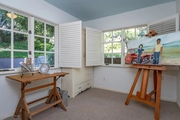

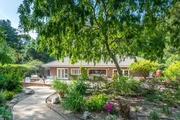

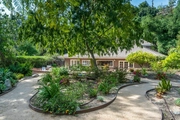



1 /
34
Map
$2,907,357*
●
House -
Off Market
5217 Jessen Drive
La Canada Flintridge, CA 91011
3 Beds
3 Baths
3260 Sqft
$1,796,000 - $2,194,000
Reference Base Price*
45.73%
Since Nov 1, 2019
CA-Los Angeles
Primary Model
Sold Nov 14, 2019
$1,925,000
Buyer
$1,540,000
by City National Bank
Mortgage Due Dec 01, 2049
Sold Feb 04, 2000
$860,000
$300,000
by Downey S/l
Mortgage Due Feb 01, 2030
About This Property
Incredibly beautiful wooded setting surrounds this charming
two-story home in popular Palm Crest Elementary School
neighborhood. Oak, redwood, elm, sequoia, pine and citrus
trees plus roses and native plantings are enjoyed throughout the
sunny rooms of this home and expansive outdoor entertaining areas.
Sunny, wide entry hall greets you and leads to two-story
living room with clerestory windows and wall of bookcases.
Formal dining room has French doors out to patio for easy
indoor-outdoor entertaining. Kitchen has new stainless steel
appliances, breakfast bar and overlooks patio and yard. Great
den for relaxing or entertaining. Two bedrooms and two
bathrooms (one beautifully remodeled) are on the first floor.
Both bedrooms have French doors. Upstairs master suite
has a treetop feel.. Large walk-in closet plus additional closet.
Spacious master bath with double sinks, large tub and
large shower. Separate office/nursery/exercise room, too.
Terrific outdoor entertaining area has built-in BBQ, fire
pit, large spa with waterfall and plenty of seating and dining
space. Absolutely gorgeous and extremely private setting is
enjoyed throughout this wonderful property.
The manager has listed the unit size as 3260 square feet.
The manager has listed the unit size as 3260 square feet.
Unit Size
3,260Ft²
Days on Market
-
Land Size
0.39 acres
Price per sqft
$612
Property Type
House
Property Taxes
-
HOA Dues
-
Year Built
1956
Price History
| Date / Event | Date | Event | Price |
|---|---|---|---|
| Nov 14, 2019 | Sold to Delia A Camp, James C Camp | $1,925,000 | |
| Sold to Delia A Camp, James C Camp | |||
| Oct 31, 2019 | No longer available | - | |
| No longer available | |||
| Jun 8, 2019 | Price Decreased |
$1,995,000
↓ $90K
(4.3%)
|
|
| Price Decreased | |||
| May 5, 2019 | Listed | $2,085,000 | |
| Listed | |||
Property Highlights
Fireplace
Air Conditioning
Garage








