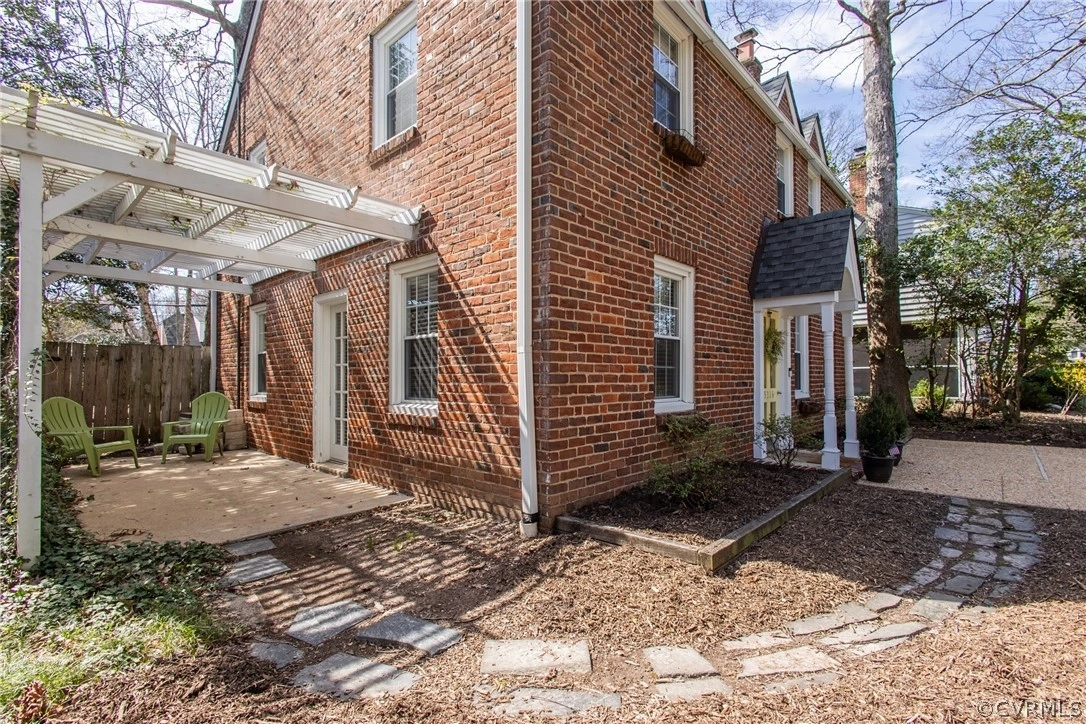




































1 /
37
Map
$596,243
●
House -
Off Market
5216 Devonshire Road
Richmond, VA 23225
3 Beds
3 Baths,
1
Half Bath
$3,556
Estimated Monthly
$0
HOA / Fees
3.60%
Cap Rate
About This Property
Welcome to this charming brick colonial home, steeped in history
and character, built in 1939 and nestled in Westover Hills. A
beautiful, terraced patio greets you as you approach the home and
is perfect for enjoying your morning coffee while greeting friends
and neighbors passing by on their daily walks. Step inside to
find hardwood floors throughout the home, living room with gas
fireplace and custom built in bookshelves. A first-floor office or
playroom with access to the side patio and pergola is the perfect
spot to soak in more of the outdoors! The kitchen features gas
cooking and Corian countertops. Breakfast nook with built in
benches along with a formal dining room round out the first floor.
The central staircase leads you upstairs to the large primary
bedroom. The en-suite features hardwoods and tiled tub/shower along
with a huge walk-in closet! Two more bedrooms and another full
bathroom complete the 2nd floor. Venture up another central
staircase to the rustic third floor, adorned with wide-plank pine
flooring and pine trim adding a touch of charm and character to
this flexible space. This is another perfect space for a home
office, craft room or movie room! An unfinished utility basement
with washer/dryer also provides a space for a workshop or
additional storage. Double Pane Windows (2017), Flip Clean Gutters
(2017). Dual Zone Heat Pump with back up gas Boiler. The
large rear yard features a private patio for yet another way to
enjoy the outdoors along with a parking pad inside the fenced yard!
Minutes to the James River, restaurants and breweries, this home
has it all!
Unit Size
-
Days on Market
42 days
Land Size
0.15 acres
Price per sqft
-
Property Type
House
Property Taxes
$514
HOA Dues
-
Year Built
1939
Last updated: 3 days ago (CVRMLS #2405611)
Price History
| Date / Event | Date | Event | Price |
|---|---|---|---|
| Apr 25, 2024 | Sold | $596,243 | |
| Sold | |||
| Mar 28, 2024 | In contract | - | |
| In contract | |||
| Mar 14, 2024 | Listed by Shaheen Ruth Martin & Fonville | $619,500 | |
| Listed by Shaheen Ruth Martin & Fonville | |||
Property Highlights
Air Conditioning
With View
Fireplace







































