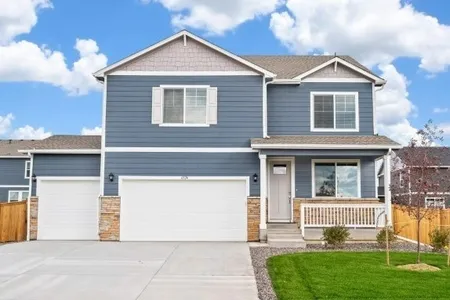$500,000
●
House -
In Contract
5213 Golden Eagle Parkway
Brighton, CO 80601
4 Beds
3 Baths,
1
Half Bath
2177 Sqft
$2,869
Estimated Monthly
$73
HOA / Fees
6.45%
Cap Rate
About This Property
Welcome to this stunning corner-lot home in Bromley Park, boasting
modern living at its finest! Enjoy the convenience of 1-year-old
solar panels, fully owned and included with the sale. Nestled
within walking distance to Summer Park and Bromley East Charter
School, this property offers both luxury and practicality.
Upon entering, you're greeted by an inviting foyer leading to an open-concept layout with high ceilings and abundant natural light. The living room flows seamlessly into a formal dining area, followed by a professionally added 255sqft space at the back of the home. Originally used as a daycare, this versatile addition features a heated walkway and exterior entrance, ideal for conversion into a bedroom, formal living room, or rec room.
The kitchen is a chef's dream, equipped with stainless steel appliances, granite countertops with a waterfall edge, ample cabinet space, and a spacious center island for meal prep and casual dining. Adjacent to the kitchen is a charming dining area, perfect for hosting dinner parties or family meals.
Retreat to the luxurious primary suite, complete with a walk-in closet and a spa-like ensuite bathroom featuring dual sinks and a soaking tub. Three additional bedrooms offer comfort and style, while the yard includes a WiFi-controlled sprinkler system for easy maintenance.
Recent upgrades include a damper-controlled dual-zone HVAC system, ensuring comfort throughout the home. With its proximity to parks, schools, shopping, dining, and major highways, this property offers the perfect blend of suburban tranquility and urban convenience.
Don't miss your chance to call this exquisite property your new home! Schedule a viewing today!
Upon entering, you're greeted by an inviting foyer leading to an open-concept layout with high ceilings and abundant natural light. The living room flows seamlessly into a formal dining area, followed by a professionally added 255sqft space at the back of the home. Originally used as a daycare, this versatile addition features a heated walkway and exterior entrance, ideal for conversion into a bedroom, formal living room, or rec room.
The kitchen is a chef's dream, equipped with stainless steel appliances, granite countertops with a waterfall edge, ample cabinet space, and a spacious center island for meal prep and casual dining. Adjacent to the kitchen is a charming dining area, perfect for hosting dinner parties or family meals.
Retreat to the luxurious primary suite, complete with a walk-in closet and a spa-like ensuite bathroom featuring dual sinks and a soaking tub. Three additional bedrooms offer comfort and style, while the yard includes a WiFi-controlled sprinkler system for easy maintenance.
Recent upgrades include a damper-controlled dual-zone HVAC system, ensuring comfort throughout the home. With its proximity to parks, schools, shopping, dining, and major highways, this property offers the perfect blend of suburban tranquility and urban convenience.
Don't miss your chance to call this exquisite property your new home! Schedule a viewing today!
Unit Size
2,177Ft²
Days on Market
-
Land Size
0.19 acres
Price per sqft
$230
Property Type
House
Property Taxes
$341
HOA Dues
$73
Year Built
1999
Listed By
Last updated: 12 days ago (REcolorado MLS #REC3623993)
Price History
| Date / Event | Date | Event | Price |
|---|---|---|---|
| Apr 14, 2024 | In contract | - | |
| In contract | |||
| Apr 4, 2024 | Listed by Keller Williams Advantage Realty LLC | $500,000 | |
| Listed by Keller Williams Advantage Realty LLC | |||
Property Highlights
Garage
Air Conditioning
Parking Details
Total Number of Parking: 6
Attached Garage
Garage Spaces: 2
Interior Details
Bathroom Information
Half Bathrooms: 1
Full Bathrooms: 2
Interior Information
Interior Features: Ceiling Fan(s), Eat-in Kitchen, High Ceilings
Appliances: Dishwasher, Disposal, Dryer, Microwave, Range, Refrigerator, Washer
Flooring Type: Carpet, Laminate
Exterior Details
Property Information
Property Type: Residential
Property Sub Type: Single Family Residence
Road Responsibility: Public Maintained Road
Year Built: 1999
Building Information
Levels: Two
Structure Type: House
Building Area Total: 2177
Construction Methods: Frame
Roof: Composition
Exterior Information
Exterior Features: Rain Gutters
Lot Information
Lot Features: Corner Lot, Irrigated, Landscaped, Many Trees, Sprinklers In Front, Sprinklers In Rear
Lot Size Acres: 0.19
Lot Size Square Feet: 8392
Land Information
Water Source: Public
Financial Details
Tax Year: 2022
Tax Annual Amount: $4,090
Utilities Details
Cooling: Central Air, Evaporative Cooling
Heating: Forced Air, Natural Gas
Sewer : Public Sewer
Location Details
County or Parish: Adams
Other Details
Association Fee: $73
Association Fee Freq: Monthly
Selling Agency Compensation: 2.5
Building Info
Overview
Building
Neighborhood
Geography
Comparables
Unit
Status
Status
Type
Beds
Baths
ft²
Price/ft²
Price/ft²
Asking Price
Listed On
Listed On
Closing Price
Sold On
Sold On
HOA + Taxes
Active
House
4
Beds
4
Baths
2,384 ft²
$241/ft²
$575,000
Apr 17, 2024
-
$637/mo
Active
House
4
Beds
3
Baths
2,062 ft²
$261/ft²
$539,000
Feb 23, 2024
-
$505/mo
House
4
Beds
2.5
Baths
2,125 ft²
$241/ft²
$512,990
Jul 9, 2022
-
-
Active
House
4
Beds
3
Baths
1,544 ft²
$317/ft²
$490,000
Feb 3, 2024
-
$461/mo
House
4
Beds
2.5
Baths
1,955 ft²
$286/ft²
$559,900
May 27, 2022
-
-
House
4
Beds
2.5
Baths
2,481 ft²
$214/ft²
$529,990
Apr 30, 2023
-
-
House
4
Beds
2
Baths
1,771 ft²
$282/ft²
$499,990
Jul 9, 2022
-
-
About Brighton
Similar Homes for Sale

$499,990
- 4 Beds
- 2 Baths
- 1,771 ft²

$529,990
- 4 Beds
- 2.5 Baths
- 2,481 ft²







































































