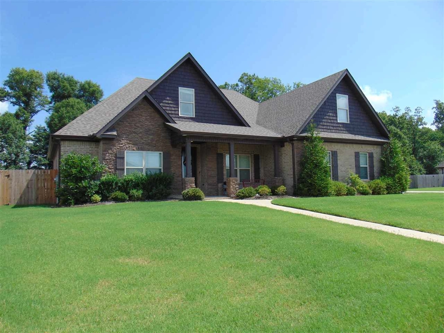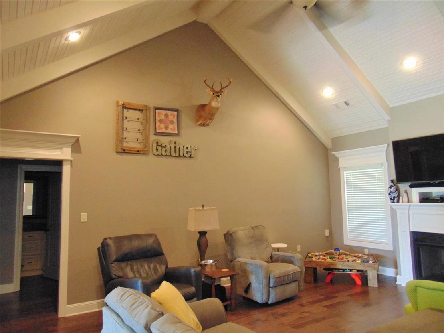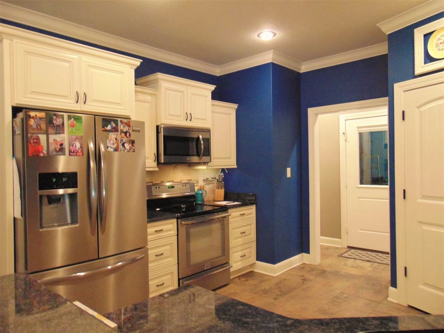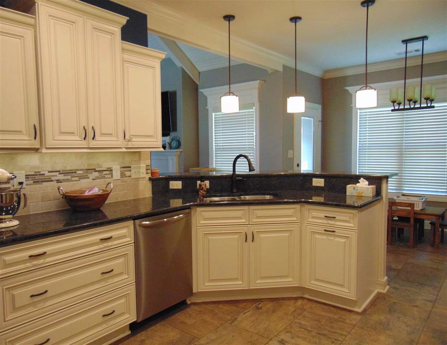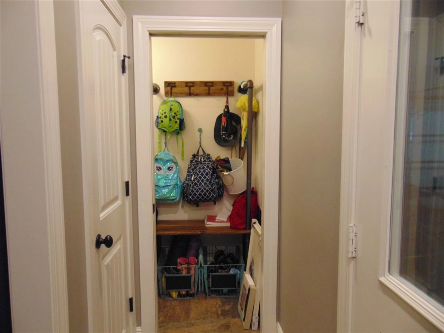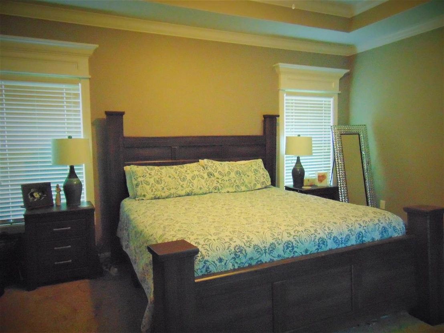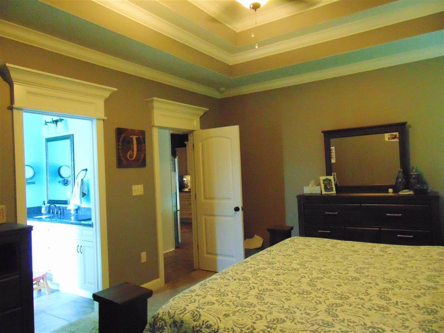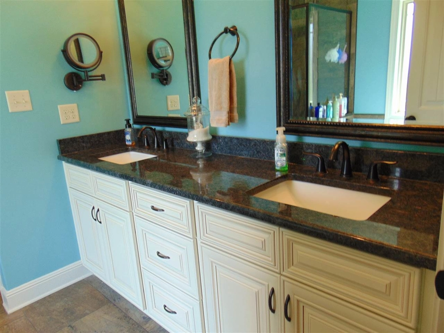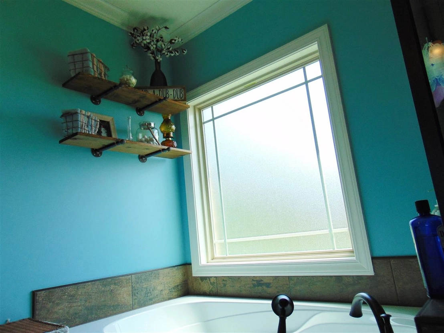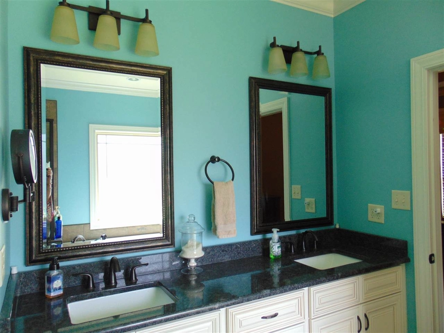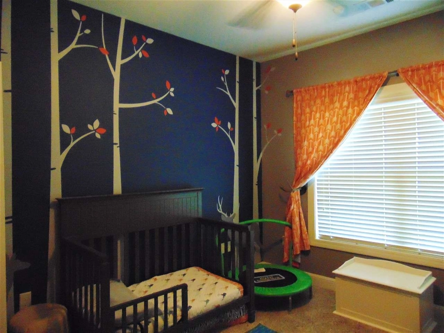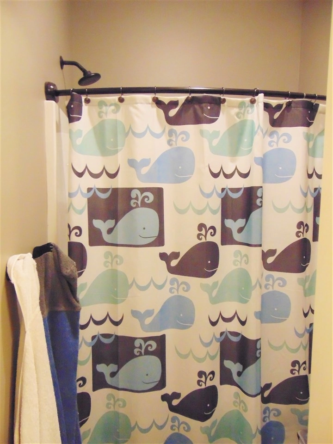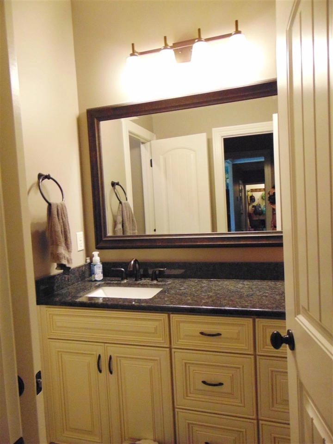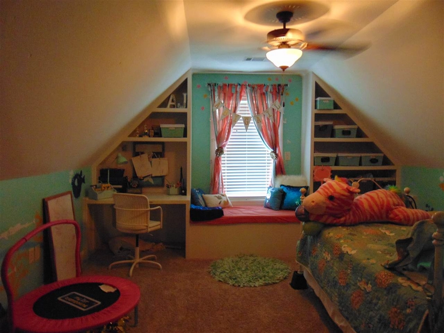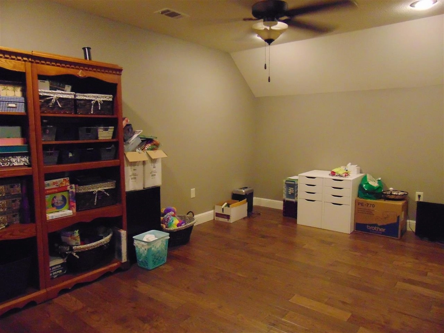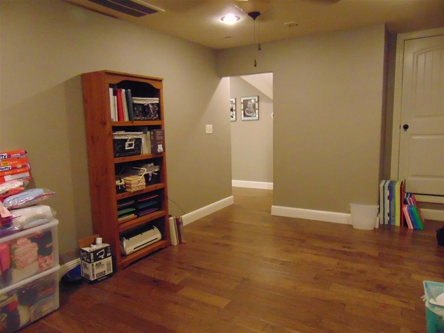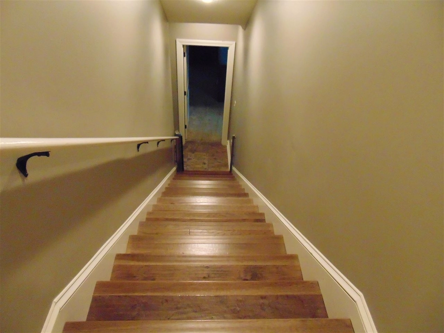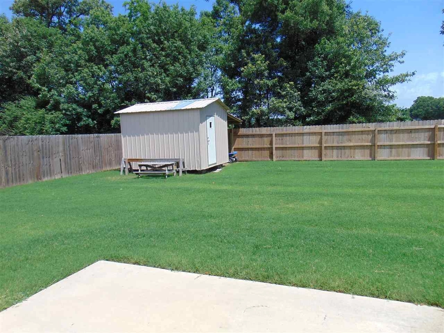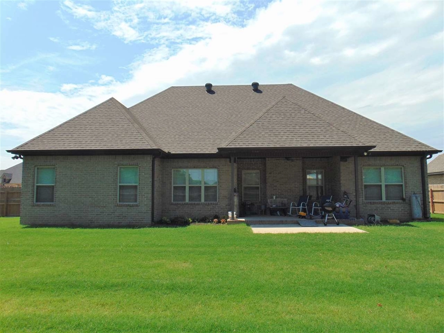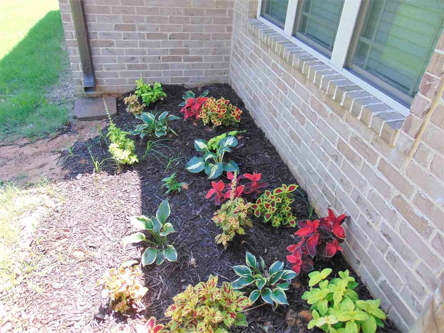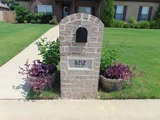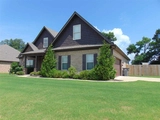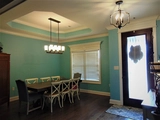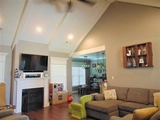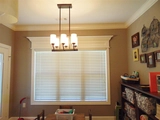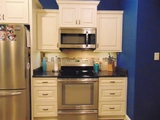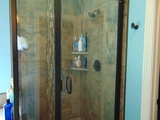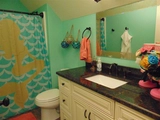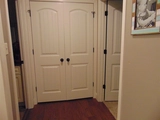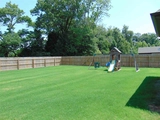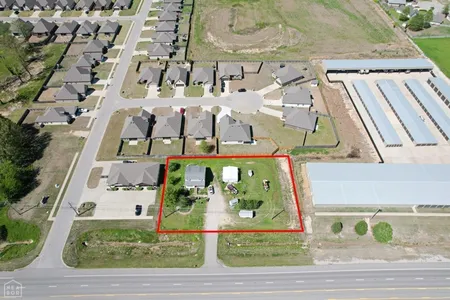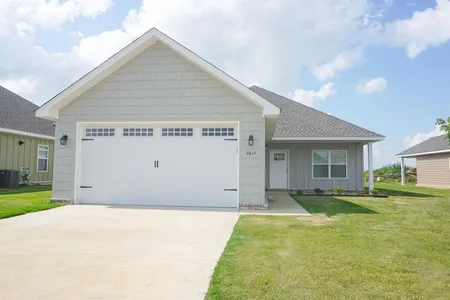$421,548*
●
House -
Off Market
5212 Julia lane
Jonesboro, AR 72404
4 Beds
3 Baths
2648 Sqft
$259,000 - $315,000
Reference Base Price*
46.63%
Since Sep 1, 2019
National-US
Primary Model
Sold Jan 29, 2016
$235,000
Seller
$223,250
by First Financial Bank Fsb
Mortgage
About This Property
The beautiful home resting on a corner lot in Merrell Estates has
everything you need and tons of space. Downstairs you will find
tall rustic ceilings in a large open living space that boasts a
fireplace and mantle. The kitchen is semi open to the living room
with tons of cabinetry and granite counter space. Walking
into the large master suite you are drawn to its size and double
tray ceilings. The master bath has a walk in tile shower, walk in
closet, and lots of counter space. 2 spacious bedrooms, a full
bathroom, and laundry room with ample closets sit across the home
and complete the downstairs split floor plan. GRANITE throughout
this home!!! Upstairs you will find a teenagers dream!!!! A
large bedroom, a full bathroom, walk in closet and its own
HVAC unit. Across the hall also upstairs is the perfect location
for an office, media room, man cave, craft room, or game room and
offers ample space and storage with access to the attic . The
propane tank will NOT convey
The manager has listed the unit size as 2648 square feet.
The manager has listed the unit size as 2648 square feet.
Unit Size
2,648Ft²
Days on Market
-
Land Size
-
Price per sqft
$109
Property Type
House
Property Taxes
-
HOA Dues
-
Year Built
-
Price History
| Date / Event | Date | Event | Price |
|---|---|---|---|
| Aug 13, 2019 | No longer available | - | |
| No longer available | |||
| Jul 11, 2019 | Listed | $287,500 | |
| Listed | |||
| Jan 29, 2016 | Sold to Lauren Johnston, Scott John... | $235,000 | |
| Sold to Lauren Johnston, Scott John... | |||
Property Highlights
Fireplace
Air Conditioning
Garage
Building Info
Overview
Building
Neighborhood
Geography
Comparables
Unit
Status
Status
Type
Beds
Baths
ft²
Price/ft²
Price/ft²
Asking Price
Listed On
Listed On
Closing Price
Sold On
Sold On
HOA + Taxes
Active
Commercial
Loft
2
Baths
1,464 ft²
$164/ft²
$240,000
Apr 15, 2023
-
$169/mo




