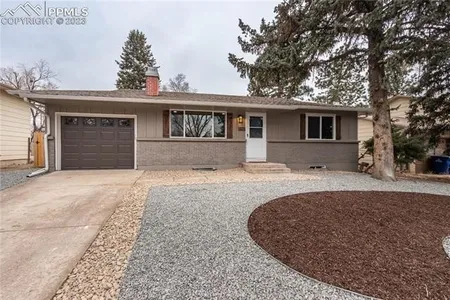
























1 /
25
Map
$577,800*
●
House -
Off Market
5210 Sapphire Drive
Colorado Springs, CO 80918
3 Beds
2 Baths
2280 Sqft
$324,000 - $394,000
Reference Base Price*
60.54%
Since Jul 1, 2017
National-US
Primary Model
Sold Aug 31, 2017
$351,500
Buyer
Seller
$281,200
by First Bank
Mortgage Due Sep 01, 2047
Sold Jul 18, 2002
$254,000
Buyer
Seller
$241,300
by Wells Fargo Home Mtg Inc
Mortgage Due Aug 01, 2032
About This Property
Looking For A Spacious Country Retreat Right In The Middle Of Town?
This Nicely Maintained Property Features A Private,1/2 Acre Lot
With Mature Landscaping,Sweeping Views Of Pikes Peak,A Large
Shop,And A Chicken Coop/Dog Run. Inside,The Home Boasts Newly
Refinished Hardwood Floors On The Main Level As Well As Fresh Paint
Throughout The Home. On The Main Level,A Lovely Great Room Large
Enough For A Dining Area Has Vaulted Ceilings,A Wood Burning
Fireplace And Large Windows Captures The Mountain Views And
Sunlight.,The Same Views Can Be Enjoyed From The Shared Patio And
Deck,As Well As The Private Master Bedroom Patio.the Lower Level
Has Custom Tile Floors,Beautiful Upgraded Texture,Three Bedrooms
And A Shared Bathroom. The Upstairs Loft Has Its Own
Fireplace,Making It An Ideal Cozy Family Room Or Den. The Park And
Schools Are All Within Walking Distance. There Is Large Outbuilding
With Electricity Next To The Garage That Would Make A Great
Workshop,Artist Niche,Yoga Studio Or Home Gym. (15ft X 19ft) It Has
A Full Attic For Storage. The Outbuilding Was Built In 2003 But A
Permit Was Not Pulled. The Backyard Is Huge With A Multitude
Of Planting Areas And A Mature Lawn. It Is Completely Fenced. There
Is Also A Very Nice Small Green House. If You Are Looking For
Country Living With Amazing Views Of The Mountains And A 1/2 Acre
Lot Right In The Middle Of Town,Then Look No Further. The Windows
Are Upgraded And The Exterior Of The House And Shop Are Newly
Painted. The Septic Has Been Cleaned And Inspected. This Home Is A
Sanctuary Right In The Middle Of Town. It Has The Bonus Of
Being Located In Unincorporated El Paso County. This Property
Will Require An Ilc.
The manager has listed the unit size as 2280 square feet.
The manager has listed the unit size as 2280 square feet.
Unit Size
2,280Ft²
Days on Market
-
Land Size
-
Price per sqft
$158
Property Type
House
Property Taxes
-
HOA Dues
-
Year Built
1979
Price History
| Date / Event | Date | Event | Price |
|---|---|---|---|
| Aug 31, 2017 | Sold to Jason J Texer | $351,500 | |
| Sold to Jason J Texer | |||
| Jun 28, 2017 | Listed | $359,900 | |
| Listed | |||
| Jul 18, 2002 | Sold to Lena M Roeder, Marcus A Roeder | $254,000 | |
| Sold to Lena M Roeder, Marcus A Roeder | |||
Property Highlights
Building Info
Overview
Building
Neighborhood
Zoning
Geography
Comparables
Unit
Status
Status
Type
Beds
Baths
ft²
Price/ft²
Price/ft²
Asking Price
Listed On
Listed On
Closing Price
Sold On
Sold On
HOA + Taxes
Active
Townhouse
3
Beds
4
Baths
2,210 ft²
$190/ft²
$420,000
Jan 6, 2023
-
$112/mo
Active
Townhouse
3
Beds
3
Baths
1,810 ft²
$207/ft²
$375,000
Feb 17, 2023
-
$55/mo
In Contract
Townhouse
3
Beds
3
Baths
1,316 ft²
$279/ft²
$367,700
Feb 11, 2023
-
$98/mo
In Contract
House
4
Beds
2
Baths
1,657 ft²
$238/ft²
$395,000
Mar 2, 2023
-
$106/mo
About Powers
Similar Homes for Sale

$399,900
- 3 Beds
- 2 Baths
- 1,682 ft²

$375,000
- 3 Beds
- 3 Baths
- 1,810 ft²




























