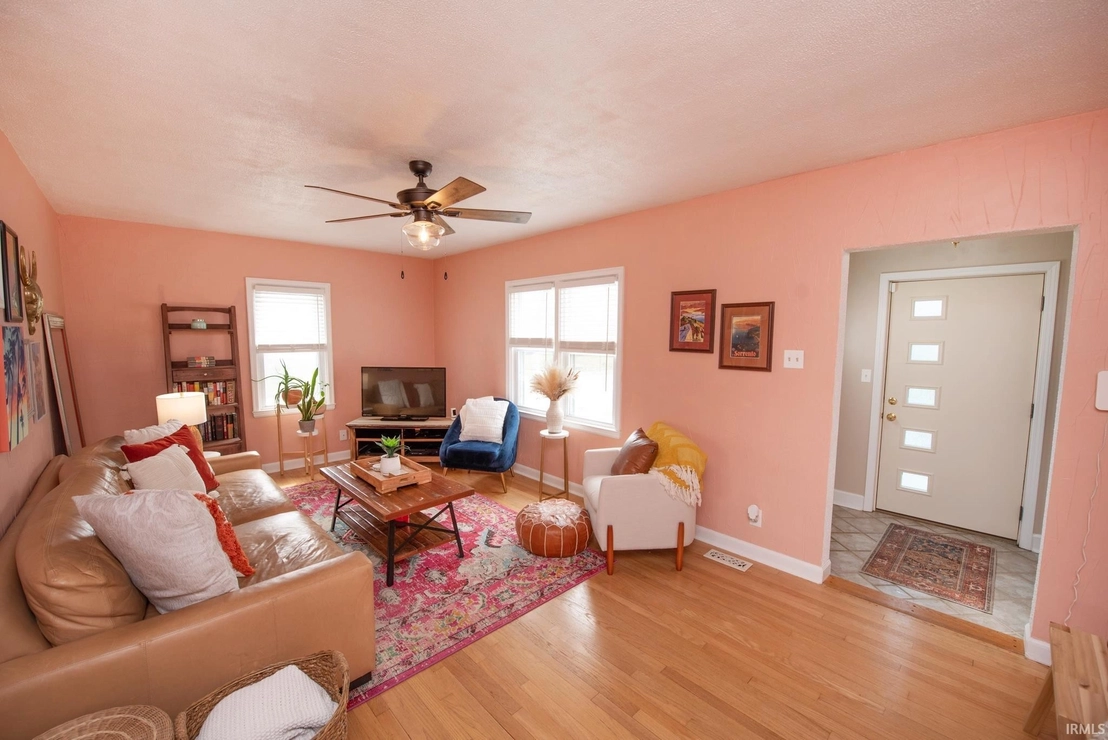
























1 /
25
Map
$203,000 - $247,000
●
House -
Off Market
521 S 19th Street
Lafayette, IN 47905
3 Beds
1.5 Baths,
1
Half Bath
1350 Sqft
Sold Mar 18, 2021
$210,200
Buyer
Seller
$168,150
by Purdue Fcu
Mortgage Due Apr 01, 2051
Sold Jul 03, 2017
$116,400
Buyer
Seller
$114,880
by Ruoff Mortgage Co Inc
Mortgage Due Jul 01, 2047
About This Property
Showings to begin 9:00am on Saturday, March 23* Charming 3 bedroom,
1.5 baths, 2 car detached garage, and unfinished basement. Hardwood
floors throughout and arched doorways provide old world charm in
this modernized home. Stainless steel appliances and subway tiles
adorn the kitchen. Two of the bedrooms are on the main level, and
the third bedroom with half bathroom is upstairs. The basement
provides extra square footage for storage or extra living space.
The fenced backyard is great for entertaining and fully fenced.
Open house Sunday March 24th from 12:00-2:00pm.
The manager has listed the unit size as 1350 square feet.
The manager has listed the unit size as 1350 square feet.
Unit Size
1,350Ft²
Days on Market
-
Land Size
0.20 acres
Price per sqft
$167
Property Type
House
Property Taxes
$92
HOA Dues
-
Year Built
1939
Price History
| Date / Event | Date | Event | Price |
|---|---|---|---|
| Apr 26, 2024 | No longer available | - | |
| No longer available | |||
| Mar 27, 2024 | In contract | - | |
| In contract | |||
| Mar 20, 2024 | Listed | $225,000 | |
| Listed | |||
| Oct 6, 2021 | No longer available | - | |
| No longer available | |||
| Mar 18, 2021 | Sold to Patrick I Jones | $210,200 | |
| Sold to Patrick I Jones | |||
Show More

Property Highlights
Air Conditioning
Building Info
Overview
Building
Neighborhood
Geography
Comparables
Unit
Status
Status
Type
Beds
Baths
ft²
Price/ft²
Price/ft²
Asking Price
Listed On
Listed On
Closing Price
Sold On
Sold On
HOA + Taxes
In Contract
House
3
Beds
1
Bath
1,144 ft²
$166/ft²
$189,900
Mar 15, 2024
-
$153/mo
In Contract
House
3
Beds
1.5
Baths
1,904 ft²
$105/ft²
$199,000
Mar 11, 2024
-
$88/mo




























